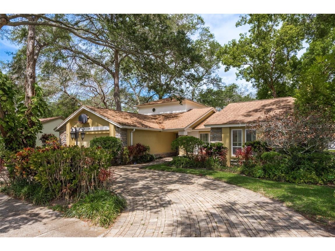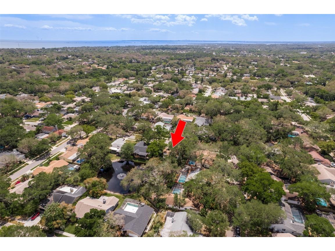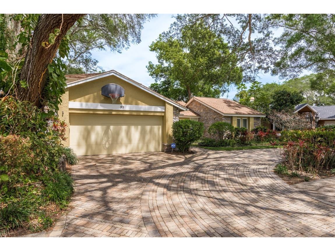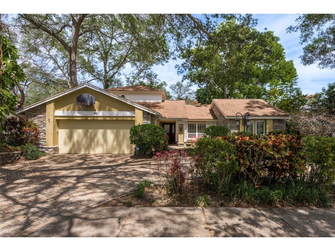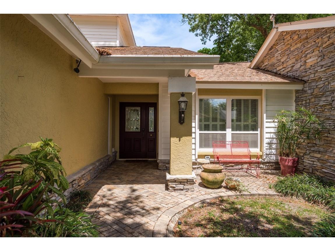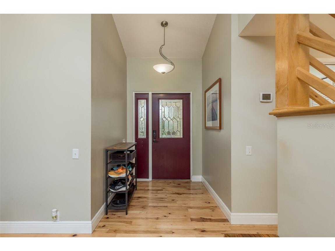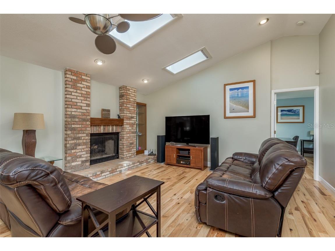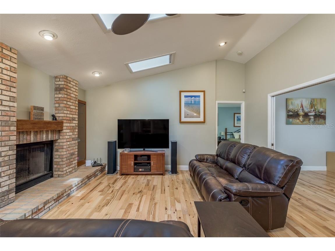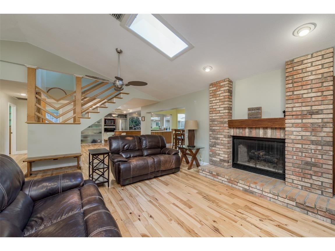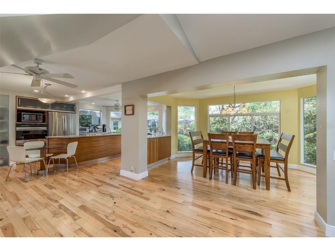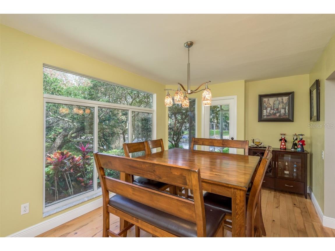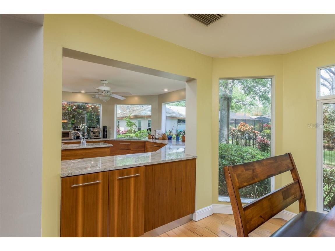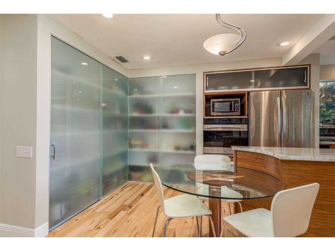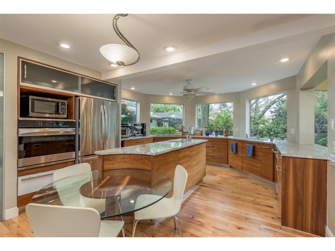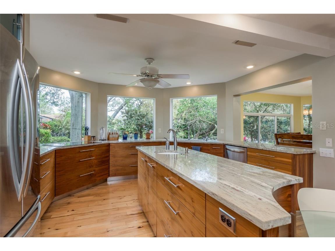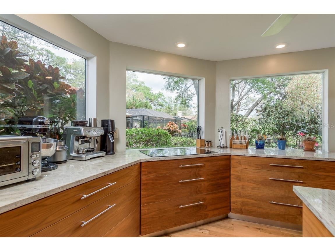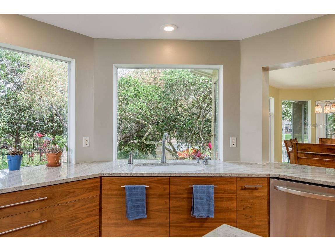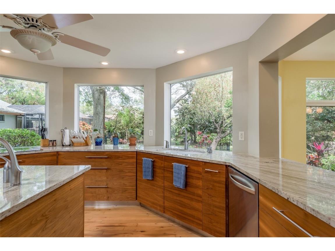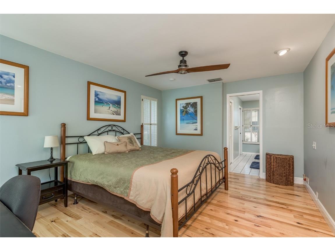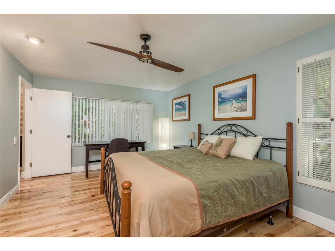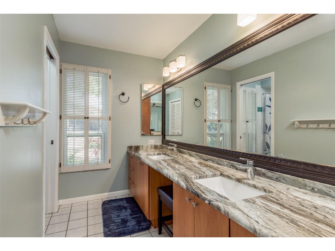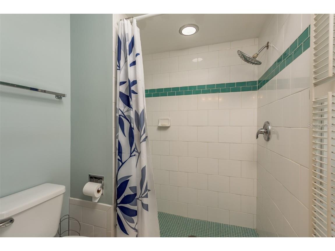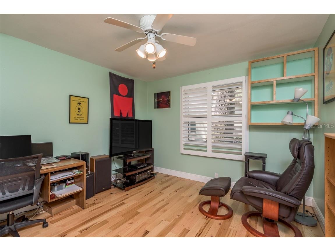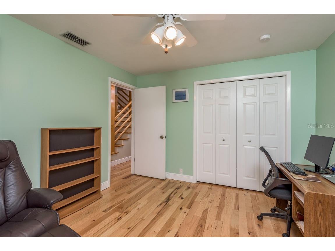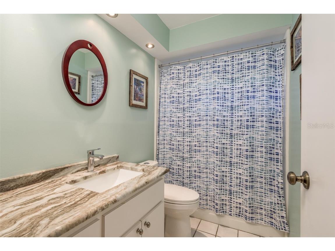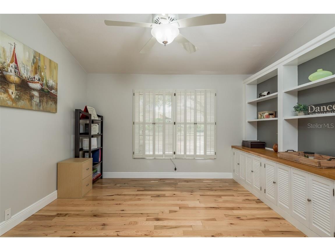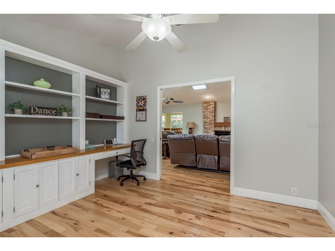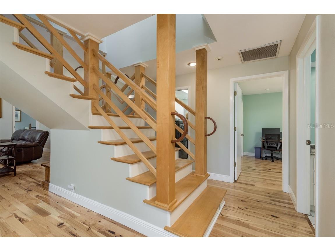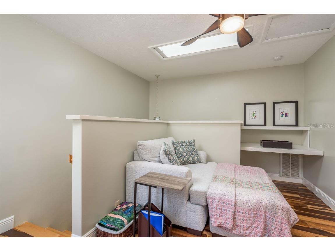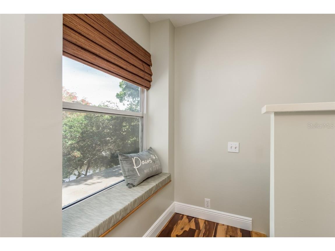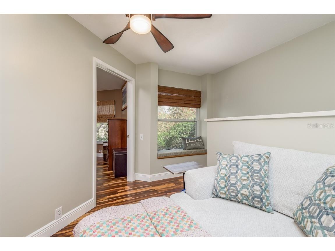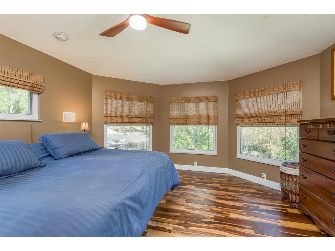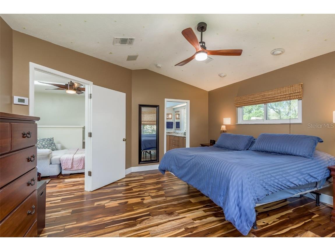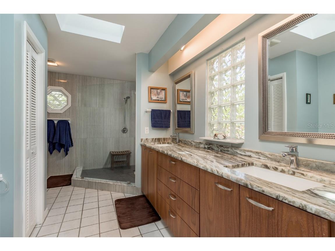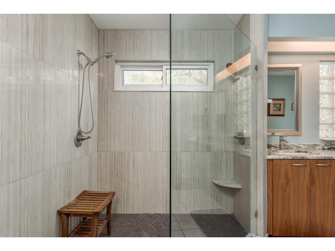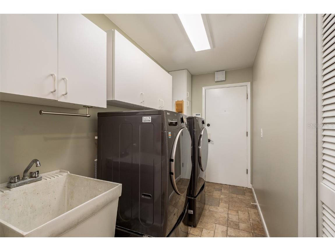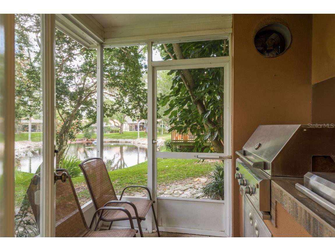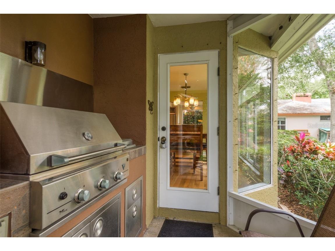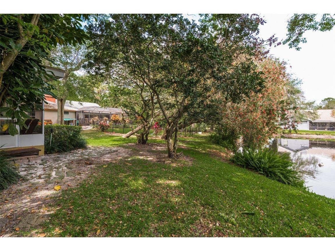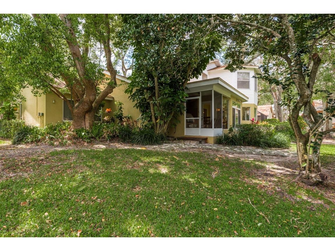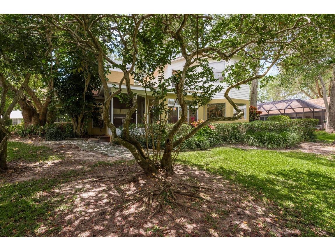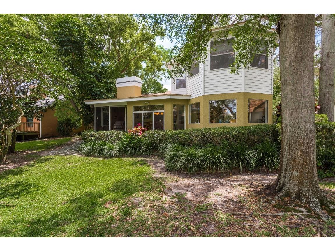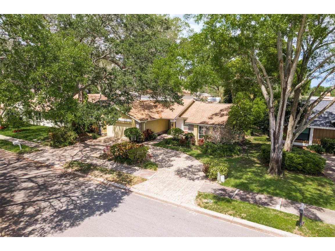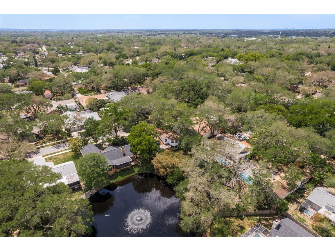$649,000
Off-Market Date: 04/27/202459 Crane Drive Safety Harbor, FL 34695
Pending MLS# U8239219
3 beds3 baths2,440 sq ftSingle Family
Details for 59 Crane Drive
MLS# U8239219
Description for 59 Crane Drive, Safety Harbor, FL, 34695
Under contract-accepting backup offers. Located in North Bay Hills of Safety Harbor, this 2 story unique home is a breath of fresh air!! A beautiful circular paved driveway welcomes you to this NICELY UPDATED residence. An OPEN CONCEPT, the layout is naturally lit with skylights and many windows. The European kitchen style has CUSTOM BUILT WALNUT CABINTRY accessed by sliding frosted glass doors. STONE COUNTERTOPS are placed in the Kitchen and all bathrooms! Enjoy the CATHEDRAL CEILINGS while sitting by the gas fireplace. The private main master suite is upstairs with a generous walk-in closet and a READING NOOK. Downstairs you will find another master en suite with its own bath. The split planned 3rd bedroom is next to a guest full bath. The spacious OFFICE/BONUS ROOM has plenty of room to be a 4th bedroom. Stunning hickory wood floors on the ground floor and upstairs is covered in luxurious wenge wood. There is INSIDE LAUNDRY with lots of cabinets! Two AC units are newer (2019 and 2018) and a 2015 roof. The serene SHADED BACKYARD overlooks the aerated pond with the water being visible from the dining room table as you enjoy your meal. OUTSIDE KITCHEN for BBQ!! Conveniently located in the center of it all!! This one will go quick!
Listing Information
Property Type: Residential
Status: Pending
Bedrooms: 3
Bathrooms: 3
Lot Size: 0.22 Acres
Square Feet: 2,440 sq ft
Year Built: 1984
Garage: Yes
Stories: 2 Story
Construction: Block,Vinyl Siding
Construction Display: New Construction
Subdivision: North Bay Hills First Add Unit Three
Foundation: Slab
County: Pinellas
Construction Status: New Construction
Room Information
Main Floor
Laundry: 5x11
Primary Bathroom: 19x12
Primary Bedroom: 12x16
Kitchen: 21x11
Dining Room: 20x14
Living Room: 16x20
Upper Floor
Primary Bathroom: 8x15
Primary Bedroom: 14x16
Bathrooms
Full Baths: 3
Additonal Room Information
Laundry: Inside
Interior Features
Appliances: Cooktop, Dishwasher, Refrigerator, Built-In Oven
Flooring: Tile,Wood
Fireplaces: Gas
Additional Interior Features: Ceiling Fan(s), Eat-In Kitchen, Split Bedrooms, Walk-In Closet(s), Built-in Features, Cathedral Ceiling(s), High Ceilings, Living/Dining Room, Open Floorplan, Solid Surface Counters, Main Level Primary
Utilities
Sewer: Public Sewer
Other Utilities: Electricity Connected,Sewer Connected,Underground Utilities,Water Connected
Cooling: Central Air, Ceiling Fan(s)
Heating: Central
Exterior / Lot Features
Attached Garage: Attached Garage
Garage Spaces: 2
Roof: Shingle
Lot View: Pond,Water
Lot Dimensions: 75x128
Additional Exterior/Lot Features: Sprinkler/Irrigation, Storm/Security Shutters, Rain Gutters, Outdoor Grill, Outdoor Kitchen
Waterfront Details
Water Front Features: Pond
Community Features
Homeowners Association: Yes
HOA Dues: $35 / Annually
Driving Directions
McMullen Booth north, East on Allen Ave, South on Egret Terrace, East on Crane
Financial Considerations
Terms: Cash,Conventional,VA Loan
Tax/Property ID: 28-28-16-60412-000-1350
Tax Amount: 5078.48
Tax Year: 2023
Price Changes
| Date | Price | Change |
|---|---|---|
| 04/18/2024 08.22 AM | $649,000 |
![]() A broker reciprocity listing courtesy: SILVER TRIDENT REALTY
A broker reciprocity listing courtesy: SILVER TRIDENT REALTY
Based on information provided by Stellar MLS as distributed by the MLS GRID. Information from the Internet Data Exchange is provided exclusively for consumers’ personal, non-commercial use, and such information may not be used for any purpose other than to identify prospective properties consumers may be interested in purchasing. This data is deemed reliable but is not guaranteed to be accurate by Edina Realty, Inc., or by the MLS. Edina Realty, Inc., is not a multiple listing service (MLS), nor does it offer MLS access.
Copyright 2024 Stellar MLS as distributed by the MLS GRID. All Rights Reserved.
Sales History & Tax Summary for 59 Crane Drive
Sales History
| Date | Price | Change |
|---|---|---|
| Currently not available. | ||
Tax Summary
| Tax Year | Estimated Market Value | Total Tax |
|---|---|---|
| Currently not available. | ||
Data powered by ATTOM Data Solutions. Copyright© 2024. Information deemed reliable but not guaranteed.
Schools
Schools nearby 59 Crane Drive
| Schools in attendance boundaries | Grades | Distance | SchoolDigger® Rating i |
|---|---|---|---|
| Loading... | |||
| Schools nearby | Grades | Distance | SchoolDigger® Rating i |
|---|---|---|---|
| Loading... | |||
Data powered by ATTOM Data Solutions. Copyright© 2024. Information deemed reliable but not guaranteed.
The schools shown represent both the assigned schools and schools by distance based on local school and district attendance boundaries. Attendance boundaries change based on various factors and proximity does not guarantee enrollment eligibility. Please consult your real estate agent and/or the school district to confirm the schools this property is zoned to attend. Information is deemed reliable but not guaranteed.
SchoolDigger® Rating
The SchoolDigger rating system is a 1-5 scale with 5 as the highest rating. SchoolDigger ranks schools based on test scores supplied by each state's Department of Education. They calculate an average standard score by normalizing and averaging each school's test scores across all tests and grades.
Coming soon properties will soon be on the market, but are not yet available for showings.
