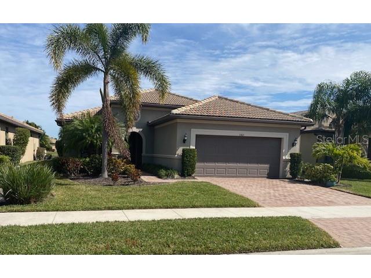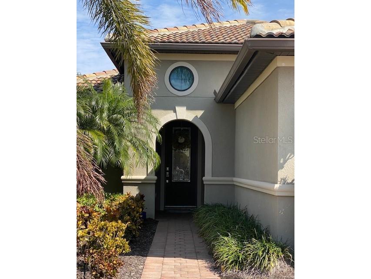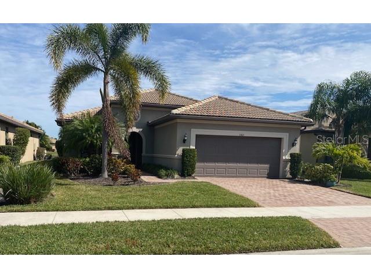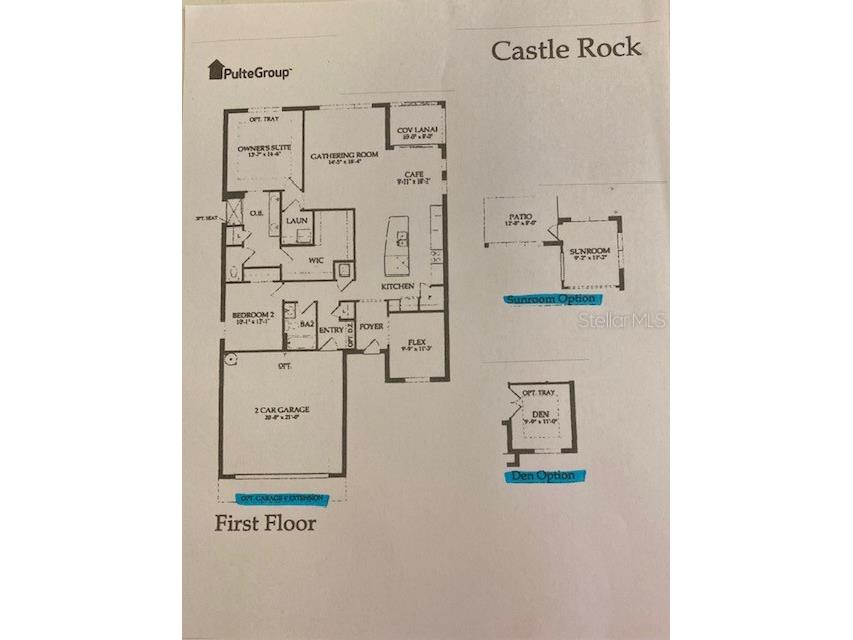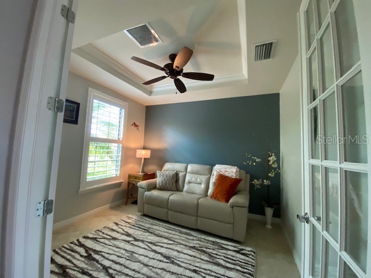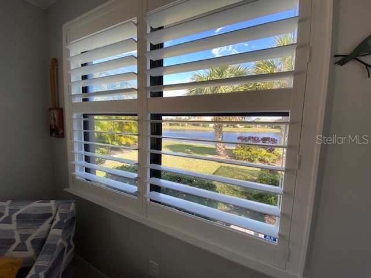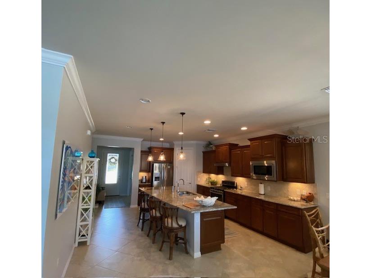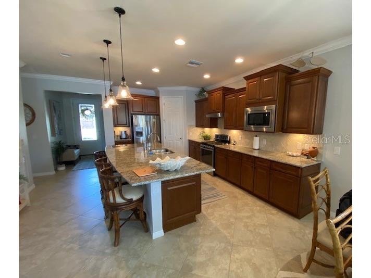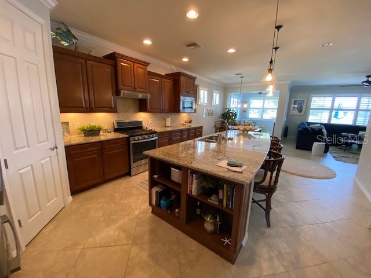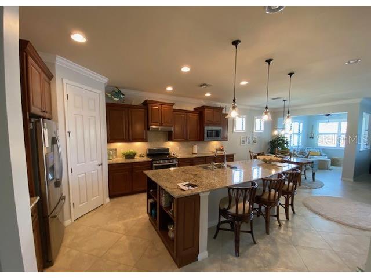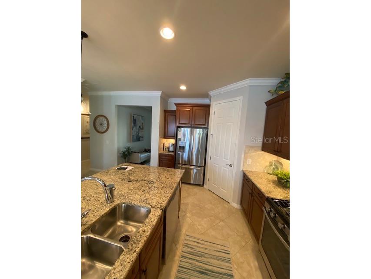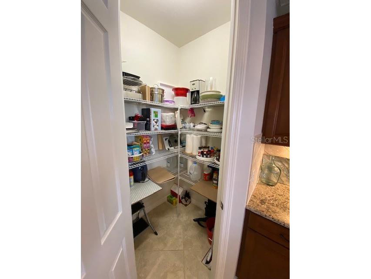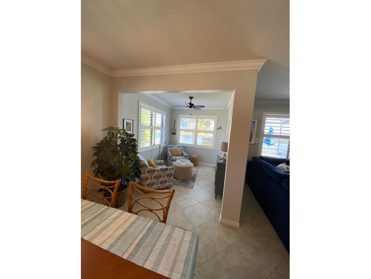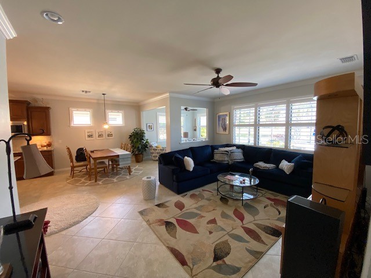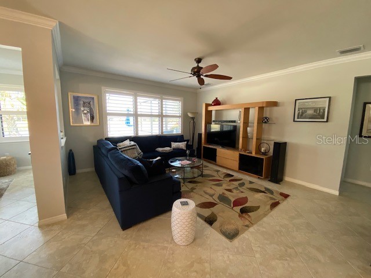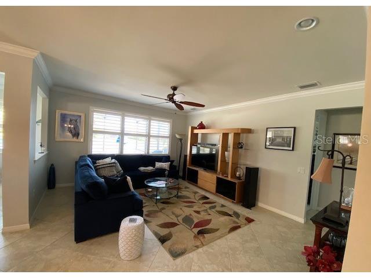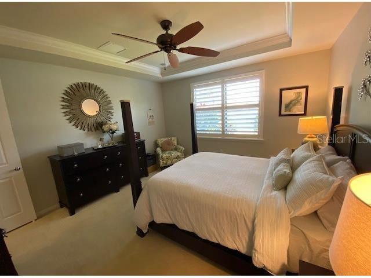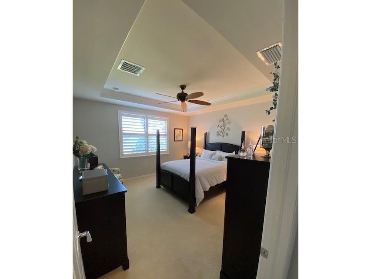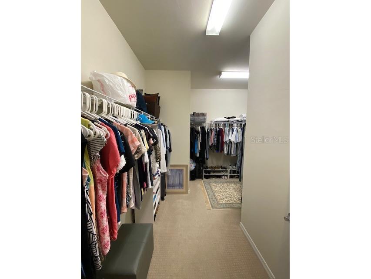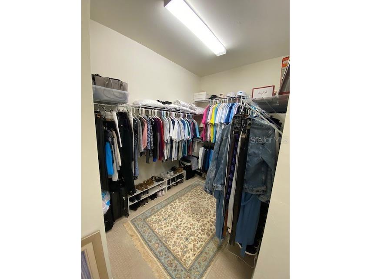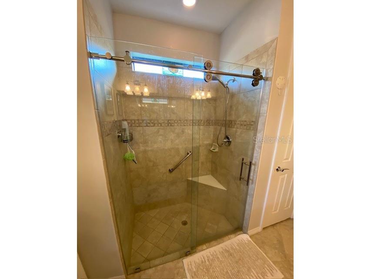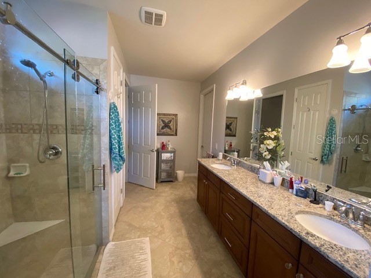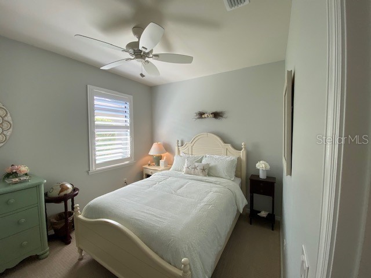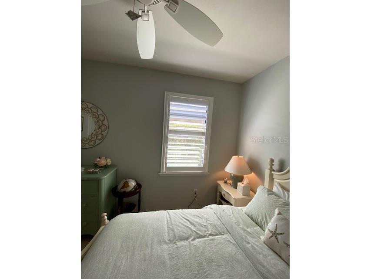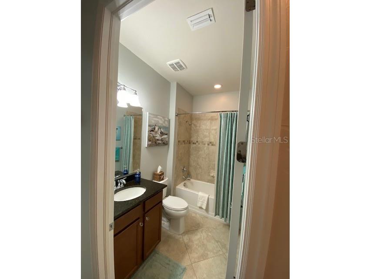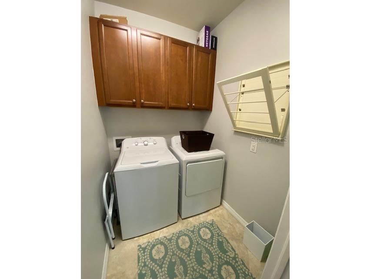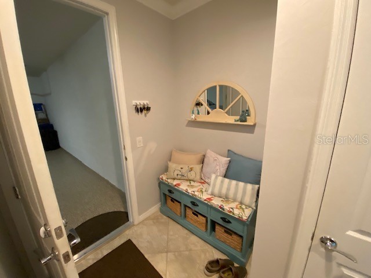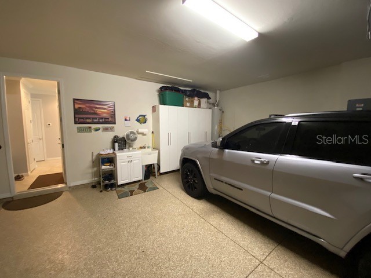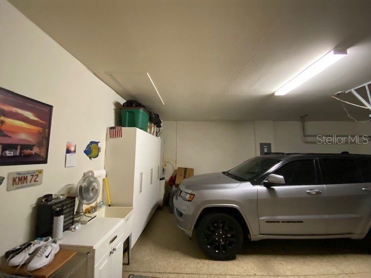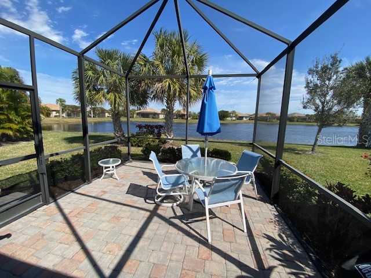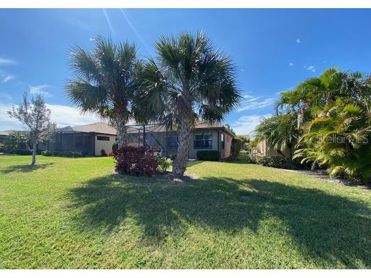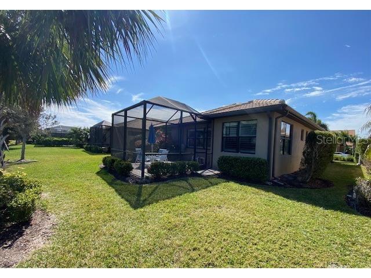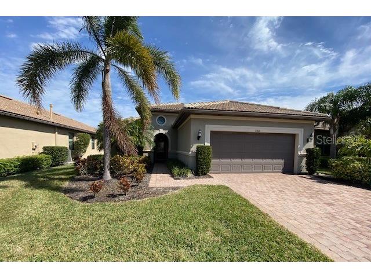5365 Sundew Drive Sarasota, FL 34238
For Sale MLS# A4607239
2 beds2 baths1,866 sq ftSingle Family
Details for 5365 Sundew Drive
MLS# A4607239
Description for 5365 Sundew Drive, Sarasota, FL, 34238
Welcome to the community of Sandhill Preserve located in the highly sought after SW Palmer Ranch area of Sarasota. This Divosta built Castle Rock floorplan with up-graded hurricane impact windows shows like a model & is located on a premium lake view lot. The home boasts a generous 1866 sq ft of living space. Driving through the upscale gated entrance you'll notice the pride of ownership throughout the whole community. From brick paver driveways, tiled roofs and manicured landscapes making you feel welcomed. When you first enter your new home, you'll notice a spacious Den/Office with 18" diagonal tile and dual 8 ft glass doors. As you wander further into the home, you'll see the quality of a Divosta built home. With high ceilings, crown Mouldings, and 8ft doors throughout. No expense was spared. Let's start with the energy efficient upgraded hurricane storm resistant impact windows throughout the entire home. This is a huge benefit for lowering insurance costs while providing better insulation, less exterior noise resulting in a comfortable living space. The homeowner tastefully decorated the windows with upgraded plantation shutters. Once you arrive in the open living area you notice the gourmet kitchen with 36 handle pecan-stained wood cabinetry. All lower cabinets have custom wood pullouts. The kitchen is finished off with extra thick stone counter tops with a huge center island. FYI the 3 ratan stools stay, (see list of other items staying). The space is not only functional but adds plenty of counter space for baking and/or entertaining family and friends. There is also a convenient walk-in pantry for better organization and storage. Did I mention that Sandhill Preserve is a natural gas community? That's right stainless-steel whirlpool gas appliances. The chef in your family will love the functionality of their new kitchen yet will also appreciate being in an area where everyone can entertain together. The flooring is enhanced with 18' tile floors set on diagonal throughout. The area flows around the dining area and into the upgraded Florida room as well as a spacious Great room/Family room. The master suite is well thought out allowing for larger furniture yet leaving you feeling comfortable. The master bathroom has an upgraded glass shower enclosure, stone counter tops with his and her sinks. You also have a private water closet and one of the largest walk-in closets that will be the envy of friends and family. You have a generous 2nd bedroom with a nicely equipped bathroom nearby with a tile tub/shower combination. The laundry is equipped with a washer and upgraded gas dryer - both remain. The extended garage is approximately 25' x 20' with custom wall cabinetry for storage (small cabinet to left of sink in garage does not convey). If that's not enough the tall nine foot + ceilings allow for installation of storage racks for holiday decorations and keepsakes. The landscaping all around this premium property is beautiful, neat and maintained by the homeowner's association. The beautiful lake view from your screened brick paver patio is a great space for afternoon BBQ's or just relaxing with a book or cup of coffee. The community center features an Olympic size heated swimming pool, a heated spa, state of the art fitness center, tennis courts and an elegant fire pit for casual evenings. All this a short 5 min walk from you front door. The pride of ownership oozes from every inch of this home. Room Feature: Linen Closet In Bath (Primary Bathroom).
Listing Information
Property Type: Residential
Status: Active
Bedrooms: 2
Bathrooms: 2
Lot Size: 0.16 Acres
Square Feet: 1,866 sq ft
Year Built: 2014
Garage: Yes
Stories: 1 Story
Construction: Block,Concrete,Stucco
Construction Display: New Construction
Subdivision: Sandhill Preserve
Builder: DIVOSTA/PULTE
Foundation: Slab
County: Sarasota
Construction Status: New Construction
School Information
Elementary: Ashton Elementary
Middle: Sarasota Middle
High: Riverview High
Room Information
Main Floor
Bathroom 2:
Primary Bathroom: 10x8
Porch: 14x18
Florida Room: 10x12
Great Room: 15x16
Dinette: 10x12
Kitchen: 13x20
Bedroom 2: 11x13
Den: 11x12
Primary Bedroom: 14x15
Bathrooms
Full Baths: 2
Additonal Room Information
Laundry: Electric Dryer Hookup, Gas Dryer Hookup, Laundry Room, Inside
Interior Features
Appliances: Exhaust Fan, Gas Water Heater, Range, Refrigerator, Washer, Microwave, Dishwasher, Disposal
Flooring: Carpet,Ceramic Tile
Doors/Windows: Window Treatments, Shutters, Insulated Windows
Additional Interior Features: Eat-In Kitchen, Walk-In Closet(s), Split Bedrooms, Window Treatments, Ceiling Fan(s), Coffered Ceiling(s), Solid Surface Counters, Stone Counters, Wood Cabinets, Main Level Primary, Tray Ceiling(s), Built-in Features, High Ceilings, Open Floorplan
Utilities
Water: Public
Sewer: Public Sewer
Other Utilities: Cable Available,Cable Connected,Electricity Available,Electricity Connected,Natural Gas Available,Natural Gas Connected,High Speed Internet Available,Sewer Connected,Underground Utilities,Water Connected
Cooling: Ceiling Fan(s), Central Air
Heating: Natural Gas, Electric
Exterior / Lot Features
Attached Garage: Attached Garage
Garage Spaces: 2
Parking Description: Off Street, Oversized, Garage Door Opener, Garage, driveway
Roof: Tile
Pool: Community, Association
Lot View: Lake,Water
Lot Dimensions: 53X130
Additional Exterior/Lot Features: Sprinkler/Irrigation, Rain Gutters, Rear Porch, Screened, Flat, Level, Landscaped
Waterfront Details
Water Front Features: Lake
Community Features
Community Features: Pool, Sidewalks, Tennis Court(s), Gated, Fitness, Golf Carts OK, Lake, Clubhouse
Security Features: Gated with Guard, Gated Community
Association Amenities: Tennis Court(s), Clubhouse, Fitness Center, Pool, Gated
HOA Dues Include: Association Management, Maintenance Grounds, Reserve Fund, Pool(s), Security, Recreation Facilities
Homeowners Association: Yes
HOA Dues: $1,299 / Quarterly
Driving Directions
From RTE 41 to Central Sarasota Parkway. head to Honore Ave. At circle follow around to SANDHILL PRESERVE entrance. At Guard show required ID. Once through gate go right onto Sundew Dr. Follow down street to 5365 Sundew Dr on left. NO SIGN. Electronic lockbox. Please leave all lights on and business card.
Financial Considerations
Terms: Cash,Conventional,FHA,VA Loan
Tax/Property ID: 0136140016
Tax Amount: 5022.99
Tax Year: 2023
Price Changes
| Date | Price | Change |
|---|---|---|
| 04/25/2024 02.34 PM | $597,900 | -$12,100 |
| 04/18/2024 06.11 AM | $610,000 |
![]() A broker reciprocity listing courtesy: COACH SANTONI
A broker reciprocity listing courtesy: COACH SANTONI
Based on information provided by Stellar MLS as distributed by the MLS GRID. Information from the Internet Data Exchange is provided exclusively for consumers’ personal, non-commercial use, and such information may not be used for any purpose other than to identify prospective properties consumers may be interested in purchasing. This data is deemed reliable but is not guaranteed to be accurate by Edina Realty, Inc., or by the MLS. Edina Realty, Inc., is not a multiple listing service (MLS), nor does it offer MLS access.
Copyright 2024 Stellar MLS as distributed by the MLS GRID. All Rights Reserved.
Payment Calculator
The loan's interest rate will depend upon the specific characteristics of the loan transaction and credit profile up to the time of closing.
Sales History & Tax Summary for 5365 Sundew Drive
Sales History
| Date | Price | Change |
|---|---|---|
| Currently not available. | ||
Tax Summary
| Tax Year | Estimated Market Value | Total Tax |
|---|---|---|
| Currently not available. | ||
Data powered by ATTOM Data Solutions. Copyright© 2024. Information deemed reliable but not guaranteed.
Schools
Schools nearby 5365 Sundew Drive
| Schools in attendance boundaries | Grades | Distance | SchoolDigger® Rating i |
|---|---|---|---|
| Loading... | |||
| Schools nearby | Grades | Distance | SchoolDigger® Rating i |
|---|---|---|---|
| Loading... | |||
Data powered by ATTOM Data Solutions. Copyright© 2024. Information deemed reliable but not guaranteed.
The schools shown represent both the assigned schools and schools by distance based on local school and district attendance boundaries. Attendance boundaries change based on various factors and proximity does not guarantee enrollment eligibility. Please consult your real estate agent and/or the school district to confirm the schools this property is zoned to attend. Information is deemed reliable but not guaranteed.
SchoolDigger® Rating
The SchoolDigger rating system is a 1-5 scale with 5 as the highest rating. SchoolDigger ranks schools based on test scores supplied by each state's Department of Education. They calculate an average standard score by normalizing and averaging each school's test scores across all tests and grades.
Coming soon properties will soon be on the market, but are not yet available for showings.
