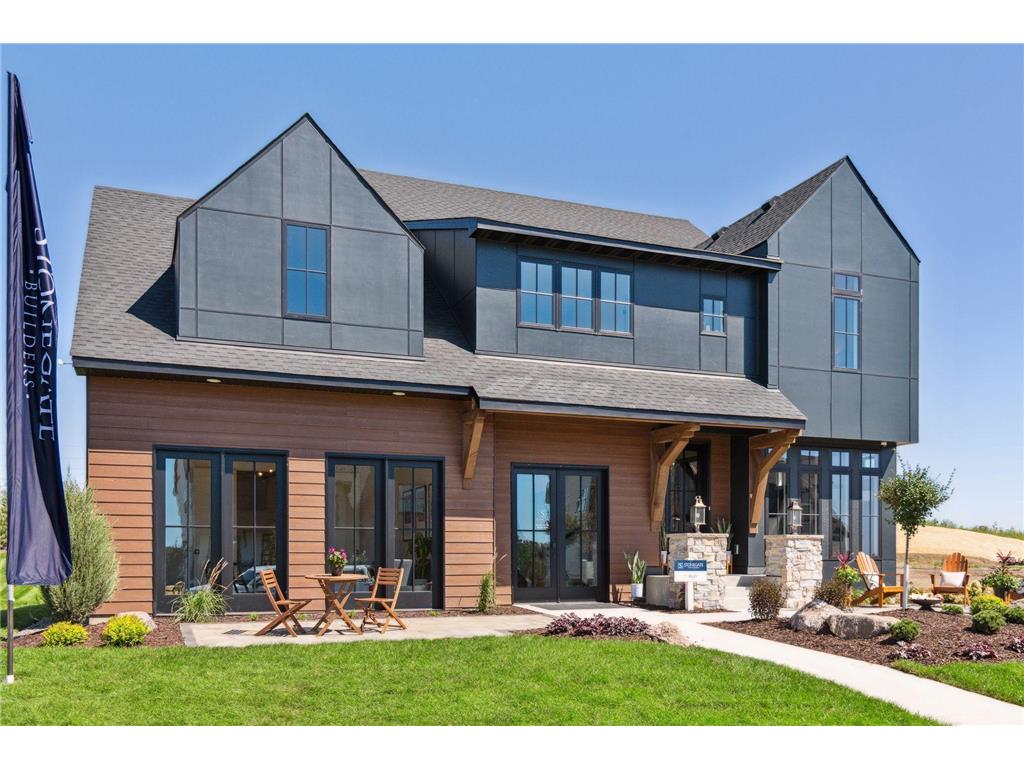5284 Rolling Hills Parkway Victoria, MN 55318
For Sale MLS# 6531350
5 beds 5 baths 4,698 sq ft Single Family
![]() Listed by: Edina Realty, Inc.
Listed by: Edina Realty, Inc.
Details for 5284 Rolling Hills Parkway
MLS# 6531350
Description for 5284 Rolling Hills Parkway, Victoria, MN, 55318
This quality, constructed Stonegate Riley floor plan boasts oversized windows and tasteful details throughout. The gourmet kitchen with tile backsplash, enameled cabinetry, quartz countertops and large kitchen island opens to the great room and dinette. Relax in front of the fireplace and floor-to-ceiling windows in the great room. The main level also includes a cozy sunroom, front office/flex space, mudroom, and powder room. The upper level offers a spacious owner's suite with box vault ceiling, large walk-in closet, and en-suite bath with tiled shower. Bedrooms 2 & 3 share a full Jack & Jill bath. The 4th bedroom w/private en-suite bath is perfect for teenagers or guests. The laundry room and bonus room complete the upper level. The finished lower level is the perfect space for entertaining and includes a recreation room with a fireplace, game room, exercise space, fifth bath, fifth bedroom and wet bar. This home is loaded with design upgrades!
Listing Information
Property Type: Residential, Single Family
Status: Active
Bedrooms: 5
Bathrooms: 5
Lot Size: 0.30 Acres
Square Feet: 4,698 sq ft
Year Built: 2022
Foundation: 1,322 sq ft
Garage: Yes
Stories: 2 Stories
Construction Display: New Construction
Model Home: Model Home
Subdivision: Huntersbrook First Add
Builder: GONYEA HOMES AND REMODELING & STONEGATE BUILDERS
County: Carver
Days On Market: 43
Construction Status: Model (not for sale)
School Information
District: 112 - Eastern Carver County Schools
Room Information
Main Floor
Flex Room: 12x11
Great Room: 18x16
Informal Dining Room: 13x10
Sun Room: 12x11
Upper Floor
Bedroom 1: 15x14
Bedroom 2: 12x11
Bedroom 3: 13x11
Bedroom 4: 14x11
Bonus Room: 23x11
Laundry: 8x8
Lower Floor
Bedroom 5: 12x11
Exercise Room: 13x11
Game Room: 18x13
Recreation Room: 18x15
Bathrooms
Full Baths: 2
3/4 Baths: 2
1/2 Baths: 1
Additonal Room Information
Family: 2 or More,Family Room,Great Room,Lower Level,Main Level
Laundry: Upper Level
Bath Description: 3/4 Basement,Basement,Bathroom Ensuite,Full Jack & Jill,Full Primary,Main Floor 1/2 Bath,Private Primary,Upper Level 3/4 Bath
Interior Features
Square Footage above: 3,554 sq ft
Square Footage below: 1,144 sq ft
Appliances: Furnace Humidifier, Refrigerator, Microwave, Wall Oven, Water Softener - Owned, Gas Water Heater, Stainless Steel Appliances, Energy Star Appliances, Double Oven, Wine Cooler, Air-To-Air Exchanger, Cooktop, Dishwasher, Disposal, Dryer, Exhaust Fan/Hood
Basement: Full, Finished (Livable), Drain Tiled, Poured Concrete, Storage Space, Sump Pump
Fireplaces: 2
Utilities
Water: City Water/Connected
Sewer: City Sewer/Connected
Cooling: Central
Heating: Fireplace, Forced Air, Natural Gas
Exterior / Lot Features
Attached Garage: Attached Garage
Garage Spaces: 3
Parking Description: Attached Garage, Garage Sq Ft - 710.0
Exterior: Fiber Board, Brick/Stone, Cement Board
Pool: Below Ground, Heated, Outdoor, Shared
Lot Dimensions: 69x205x106x38x135
Zoning: Residential-Single Family
Community Features
HOA Dues Include: Shared Amenities
Homeowners Association: Yes
Association Name: First Service Residential
HOA Dues: $99 / Monthly
Driving Directions
From downtown Victoria, Hwy 5 West, South on Victoria Drive (Cty Rd 11), Right on Harvest Trail, Left on Corral Way. Right on Rolling Hills Parkway. The model sales center is the second home on the right.
Financial Considerations
Tax/Property ID: 65570074
Tax Amount: 12650
Tax Year: 2024
HomeStead Description: Non-Homesteaded
Price Changes
| Date | Price | Change |
|---|---|---|
| 05/07/2024 09.36 AM | $1,129,990 |
The data relating to real estate for sale on this web site comes in part from the Broker Reciprocity℠ Program of the Regional Multiple Listing Service of Minnesota, Inc. Real estate listings held by brokerage firms other than Edina Realty, Inc. are marked with the Broker Reciprocity℠ logo or the Broker Reciprocity℠ thumbnail and detailed information about them includes the name of the listing brokers. Edina Realty, Inc. is not a Multiple Listing Service (MLS), nor does it offer MLS access. This website is a service of Edina Realty, Inc., a broker Participant of the Regional Multiple Listing Service of Minnesota, Inc. IDX information is provided exclusively for consumers personal, non-commercial use and may not be used for any purpose other than to identify prospective properties consumers may be interested in purchasing. Open House information is subject to change without notice. Information deemed reliable but not guaranteed.
Copyright 2024 Regional Multiple Listing Service of Minnesota, Inc. All Rights Reserved.
Payment Calculator
The loan's interest rate will depend upon the specific characteristics of the loan transaction and credit profile up to the time of closing.
Sales History & Tax Summary for 5284 Rolling Hills Parkway
Sales History
| Date | Price | Change |
|---|---|---|
| Currently not available. | ||
Tax Summary
| Tax Year | Estimated Market Value | Total Tax |
|---|---|---|
| Currently not available. | ||
Data powered by ATTOM Data Solutions. Copyright© 2024. Information deemed reliable but not guaranteed.
Schools
Schools nearby 5284 Rolling Hills Parkway
| Schools in attendance boundaries | Grades | Distance | Rating |
|---|---|---|---|
| Loading... | |||
| Schools nearby | Grades | Distance | Rating |
|---|---|---|---|
| Loading... | |||
Data powered by ATTOM Data Solutions. Copyright© 2024. Information deemed reliable but not guaranteed.
The schools shown represent both the assigned schools and schools by distance based on local school and district attendance boundaries. Attendance boundaries change based on various factors and proximity does not guarantee enrollment eligibility. Please consult your real estate agent and/or the school district to confirm the schools this property is zoned to attend. Information is deemed reliable but not guaranteed.
SchoolDigger ® Rating
The SchoolDigger rating system is a 1-5 scale with 5 as the highest rating. SchoolDigger ranks schools based on test scores supplied by each state's Department of Education. They calculate an average standard score by normalizing and averaging each school's test scores across all tests and grades.
Coming soon properties will soon be on the market, but are not yet available for showings.















































