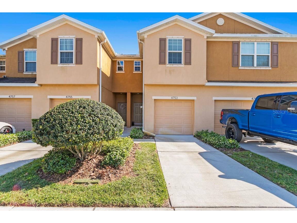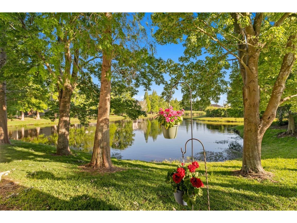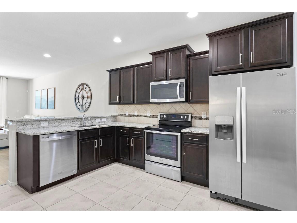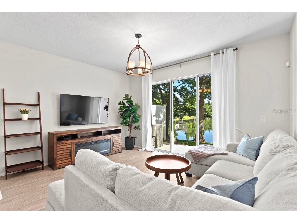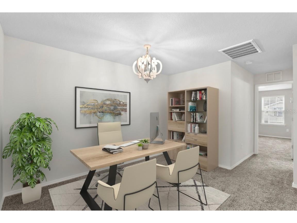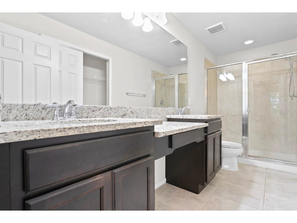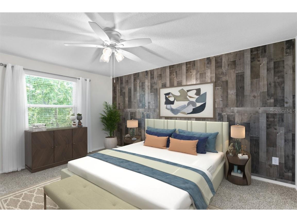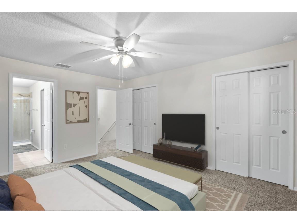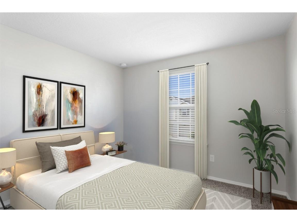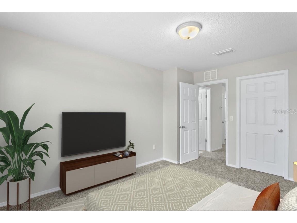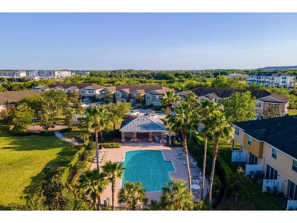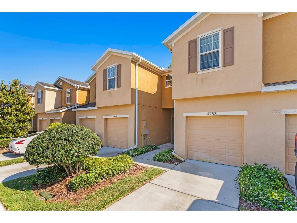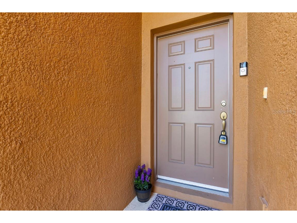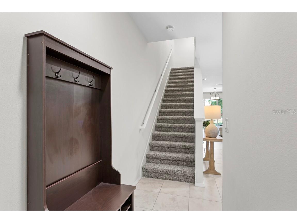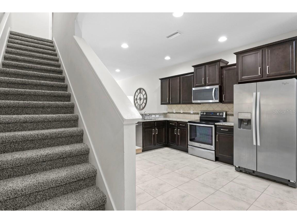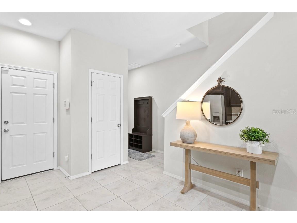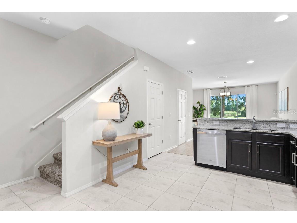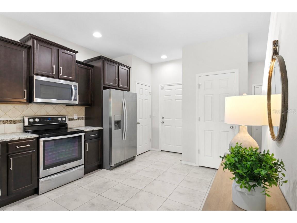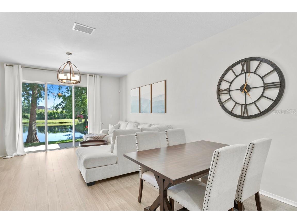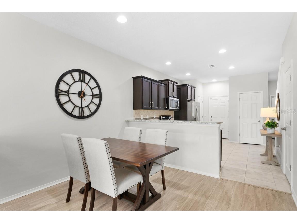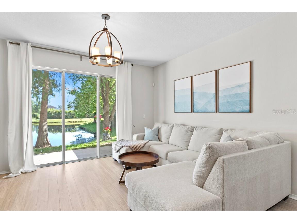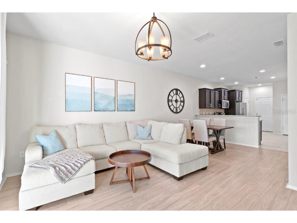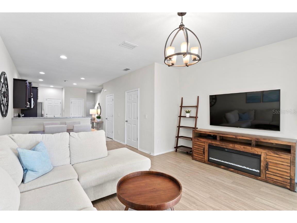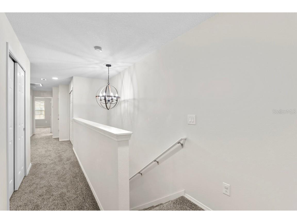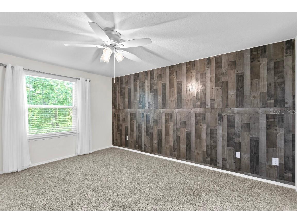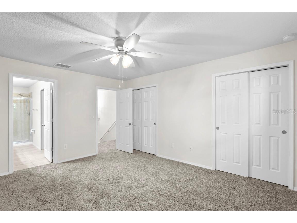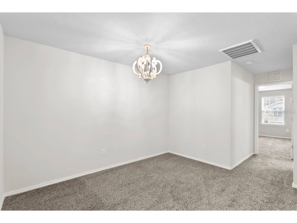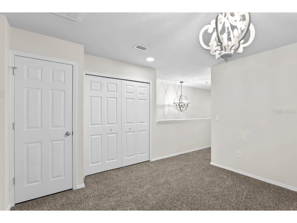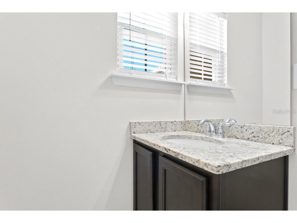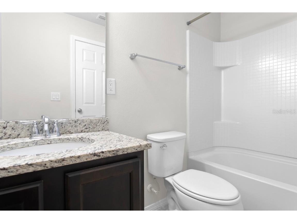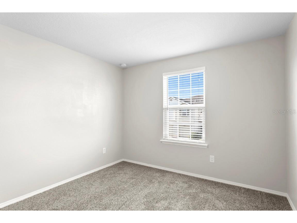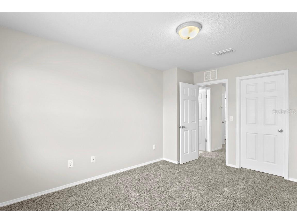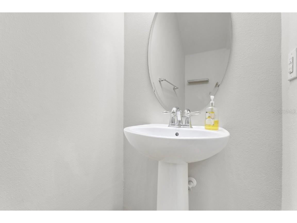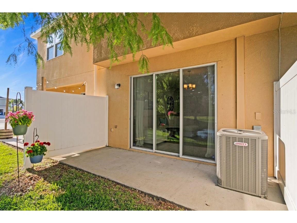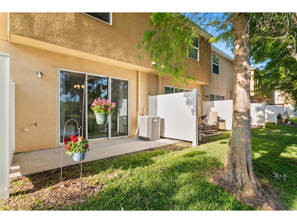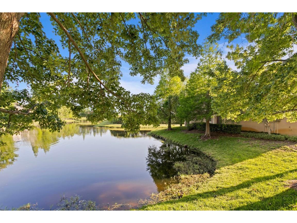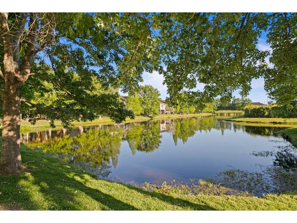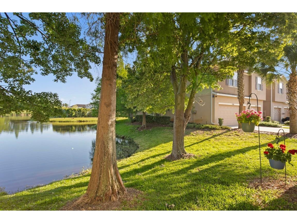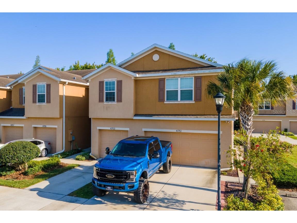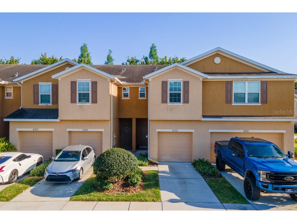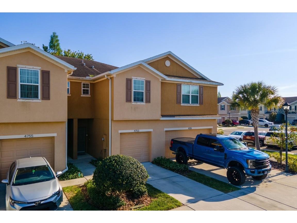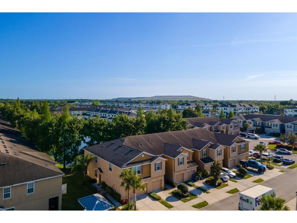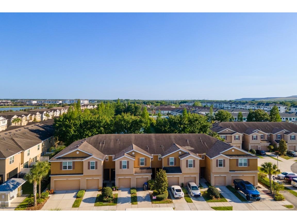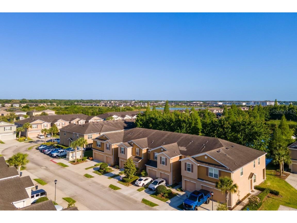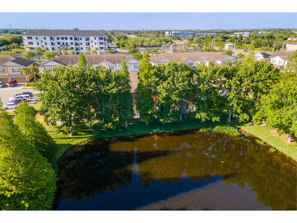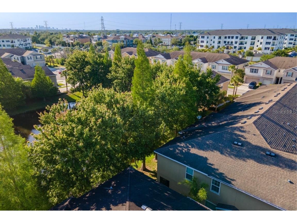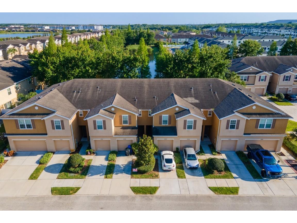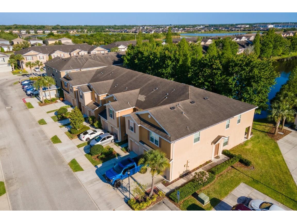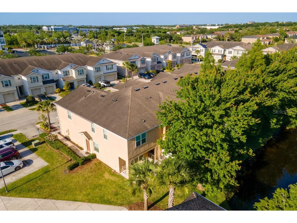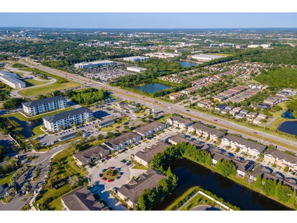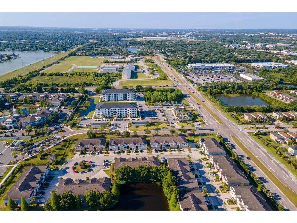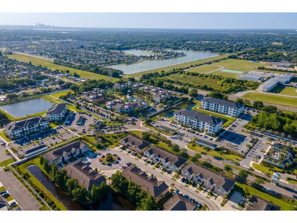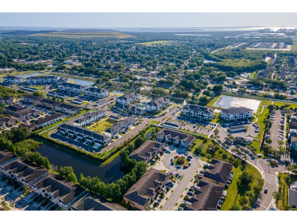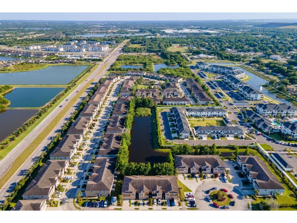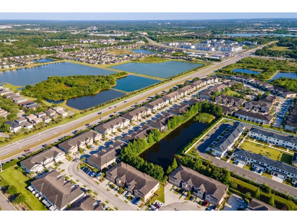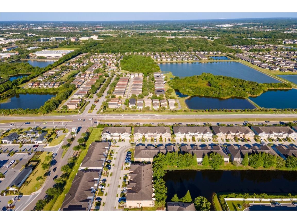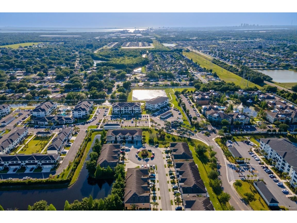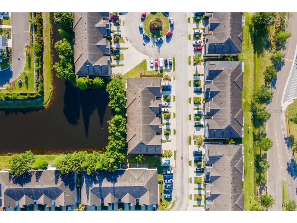$290,000
Off-Market Date: 04/29/20244753 White Sanderling Court Tampa, FL 33619
Pending MLS# T3518997
2 beds3 baths1,496 sq ftTownhouse/Twinhome
Details for 4753 White Sanderling Court
MLS# T3518997
Description for 4753 White Sanderling Court, Tampa, FL, 33619
Under contract-accepting backup offers. One or more photo(s) has been virtually staged. Discover Your Dream Home in Tampa! Step into an exclusive lifestyle in the gated resort-style community of Magnolia Park/Harvest Creek Village, where tranquility meets luxury with no rear neighbors — only stunning waterfront vistas await you. This meticulously crafted townhome, a mere stone's throw from the heart of Tampa, offers an oasis of serenity and convenience. With an expansive 1500 square feet of elegantly designed living space, this home boasts 2 plush bedrooms, 2.5 modern bathrooms, a versatile loft, and a garage for your convenience. From the moment you enter, the home welcomes you with its bright, open layout, adorned with high-quality ceramic tile flooring that effortlessly leads your gaze to the breathtaking water views that form the perfect backdrop to your new life. The heart of the home, a gourmet kitchen, is equipped with premium stainless-steel appliances, chic espresso cabinets, and sleek granite countertops, complete with a breakfast bar that seamlessly connects to the living room — ideal for gatherings. Step outside to savor your morning coffee in the utmost privacy of your patio, offering serene water views that promise a perfect start to your day. The master suite is a retreat of its own, featuring a stylish accent wall, an expansive walk-in closet, and a luxurious en-suite bathroom with dual vanities, granite countertops, and a spacious walk-in shower. The secondary bedroom, equally spacious, includes a walk-in closet and access to a full bath. The thoughtfully designed split bedroom layout introduces a loft/bonus room, providing flexible space for an office, home gym, or additional living area. Embrace the perks of maintenance-free living while indulging in the community's rich amenities, including a sparkling pool, state-of-the-art fitness center, basketball court, and miles of scenic walking and biking paths. Nestled in a prime location, this home ensures you're just minutes away from Brandon, downtown Tampa, MacDill Air Force Base, and major highways. Indulge in the proximity to fine dining, shopping, beaches, and more. Don’t miss this unparalleled opportunity to own a slice of paradise in Tampa. Schedule your private tour today and step closer to the lifestyle you’ve always dreamed of!
Listing Information
Property Type: Residential
Status: Pending
Bedrooms: 2
Bathrooms: 3
Lot Size: 0.03 Acres
Square Feet: 1,496 sq ft
Year Built: 2016
Garage: Yes
Stories: 2 Story
Construction: Block,Stucco,Wood Frame
Construction Display: New Construction
Subdivision: Harvest Creek Village
Foundation: Slab
County: Hillsborough
Construction Status: New Construction
School Information
Elementary: Frost Elementary School
Middle: Giunta Middle-Hb
High: Spoto High-Hb
Room Information
Main Floor
Dining Room: 11x9
Living Room: 15x11
Kitchen: 12x15
Upper Floor
Loft: 13x10
Bathroom 1:
Bedroom 2: 14x11
Primary Bedroom: 15x13
Bathrooms
Full Baths: 2
1/2 Baths: 1
Additonal Room Information
Laundry: Laundry Closet
Interior Features
Appliances: Electric Water Heater, Washer, Microwave, Range, Refrigerator, Dishwasher, Disposal, Dryer
Flooring: Carpet,Ceramic Tile,Wood
Additional Interior Features: Split Bedrooms, Loft, Built-in Features, Ceiling Fan(s), Living/Dining Room, Solid Surface Counters, Wood Cabinets, Kitchen/Family Room Combo
Utilities
Water: Public
Sewer: Public Sewer
Other Utilities: Cable Connected,Electricity Connected,Sewer Connected,Underground Utilities
Cooling: Ceiling Fan(s), Central Air
Heating: Heat Pump, Central
Exterior / Lot Features
Attached Garage: Attached Garage
Garage Spaces: 1
Roof: Shingle
Pool: Association, Community
Lot View: Pond,Water
Additional Exterior/Lot Features: Covered, Screened, Landscaped, Dead End, Rural Lot
Waterfront Details
Water Front Features: Pond
Community Features
Community Features: Gated, Pool, Playground, Handicap Access, Street Lights, Sidewalks
Security Features: Fire Hydrant(s), Gated Community
Association Amenities: Playground, Pool, Gated, Park
HOA Dues Include: Insurance, Taxes, Reserve Fund, Road Maintenance, Common Areas, Maintenance Structure, Pool(s), Water, Trash, Association Management, Sewer
Homeowners Association: Yes
HOA Dues: $375 / Monthly
Driving Directions
Heading South on 301 turn right (west) Falkenburg Rd. Continue straight and then take a right onto Turnstone Haven Place. Then a right turn on White Sanderling Ct. The home is near Cul-de-sac.
Financial Considerations
Terms: Cash,Conventional,FHA,Trade,VA Loan
Tax/Property ID: U-01-30-19-9DI-000015-00007.0
Tax Amount: 3888
Tax Year: 2023
Price Changes
| Date | Price | Change |
|---|---|---|
| 04/18/2024 08.05 AM | $290,000 |
![]() A broker reciprocity listing courtesy: FLORIDA EXECUTIVE REALTY
A broker reciprocity listing courtesy: FLORIDA EXECUTIVE REALTY
Based on information provided by Stellar MLS as distributed by the MLS GRID. Information from the Internet Data Exchange is provided exclusively for consumers’ personal, non-commercial use, and such information may not be used for any purpose other than to identify prospective properties consumers may be interested in purchasing. This data is deemed reliable but is not guaranteed to be accurate by Edina Realty, Inc., or by the MLS. Edina Realty, Inc., is not a multiple listing service (MLS), nor does it offer MLS access.
Copyright 2024 Stellar MLS as distributed by the MLS GRID. All Rights Reserved.
Sales History & Tax Summary for 4753 White Sanderling Court
Sales History
| Date | Price | Change |
|---|---|---|
| Currently not available. | ||
Tax Summary
| Tax Year | Estimated Market Value | Total Tax |
|---|---|---|
| Currently not available. | ||
Data powered by ATTOM Data Solutions. Copyright© 2024. Information deemed reliable but not guaranteed.
Schools
Schools nearby 4753 White Sanderling Court
| Schools in attendance boundaries | Grades | Distance | SchoolDigger® Rating i |
|---|---|---|---|
| Loading... | |||
| Schools nearby | Grades | Distance | SchoolDigger® Rating i |
|---|---|---|---|
| Loading... | |||
Data powered by ATTOM Data Solutions. Copyright© 2024. Information deemed reliable but not guaranteed.
The schools shown represent both the assigned schools and schools by distance based on local school and district attendance boundaries. Attendance boundaries change based on various factors and proximity does not guarantee enrollment eligibility. Please consult your real estate agent and/or the school district to confirm the schools this property is zoned to attend. Information is deemed reliable but not guaranteed.
SchoolDigger® Rating
The SchoolDigger rating system is a 1-5 scale with 5 as the highest rating. SchoolDigger ranks schools based on test scores supplied by each state's Department of Education. They calculate an average standard score by normalizing and averaging each school's test scores across all tests and grades.
Coming soon properties will soon be on the market, but are not yet available for showings.
