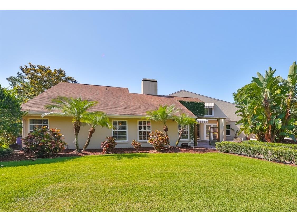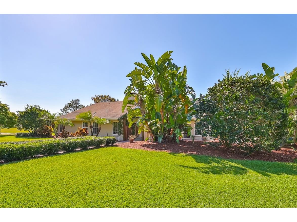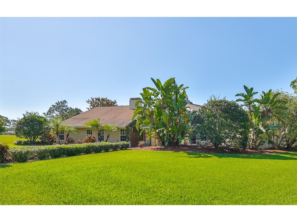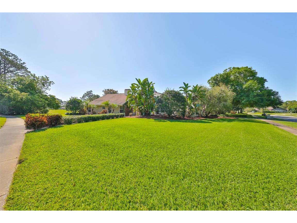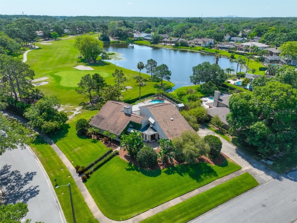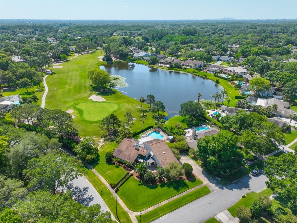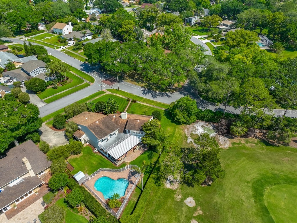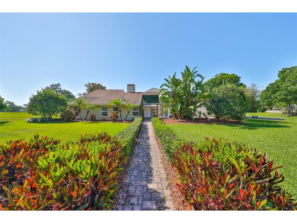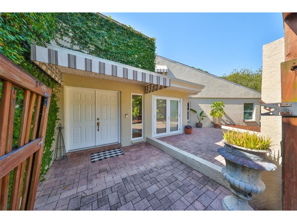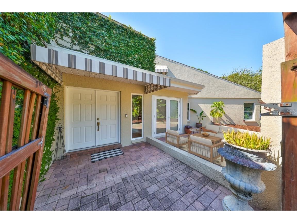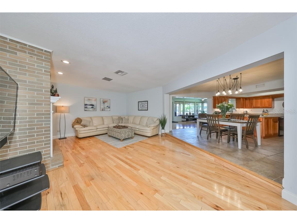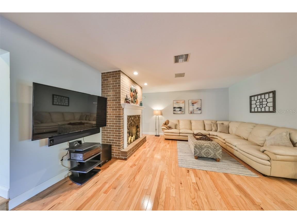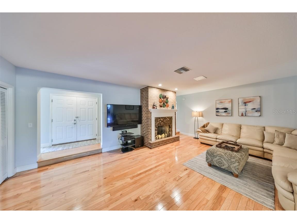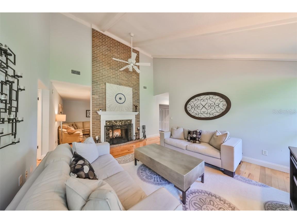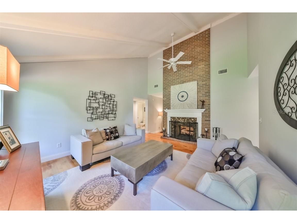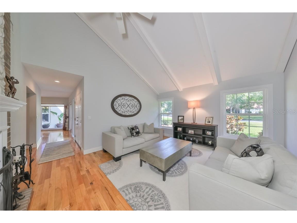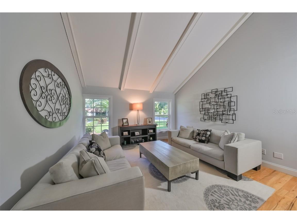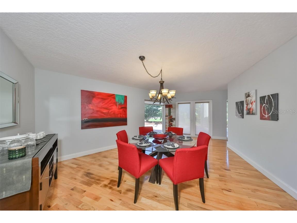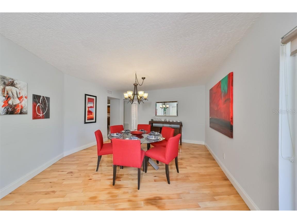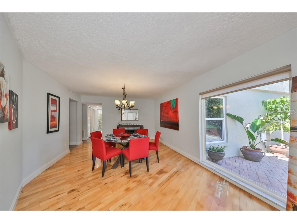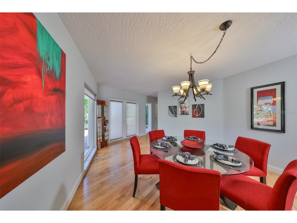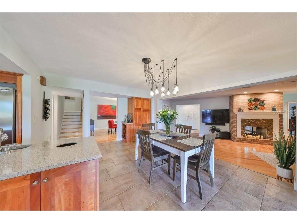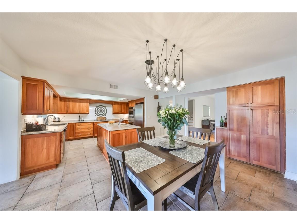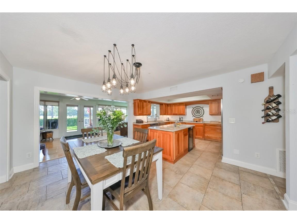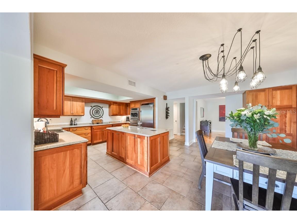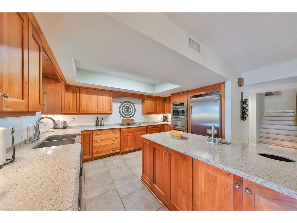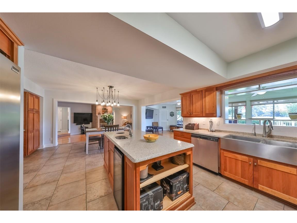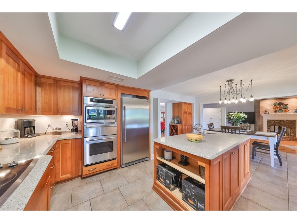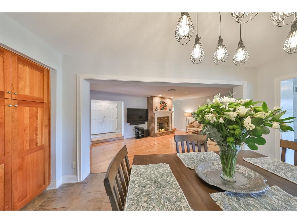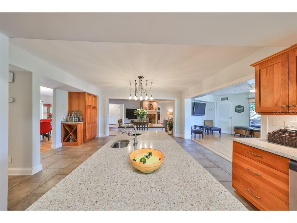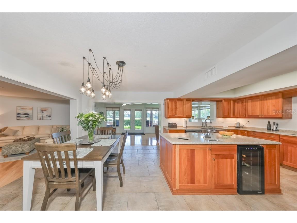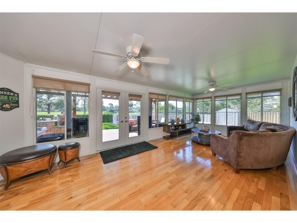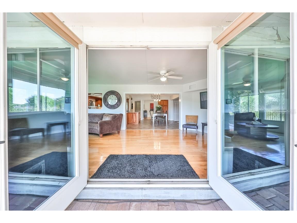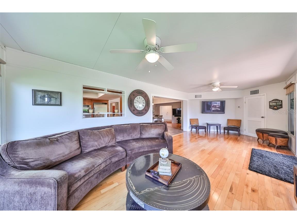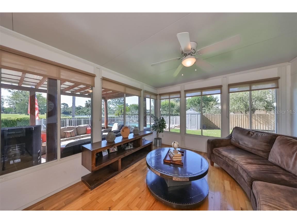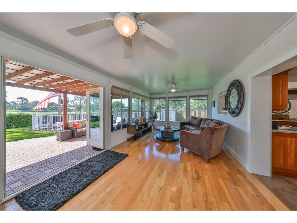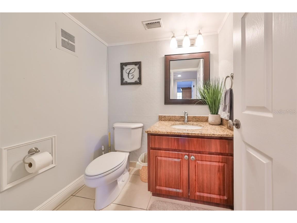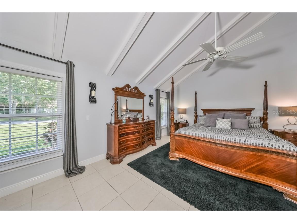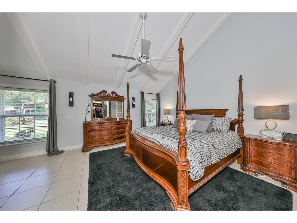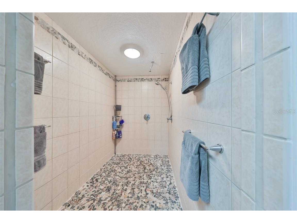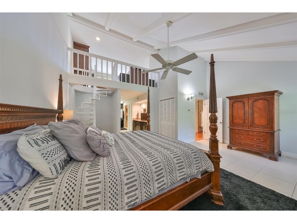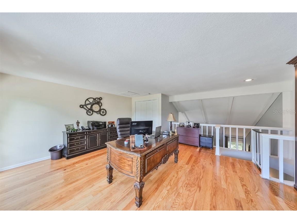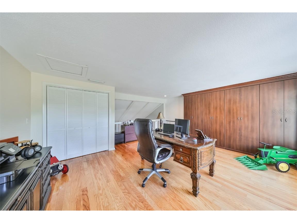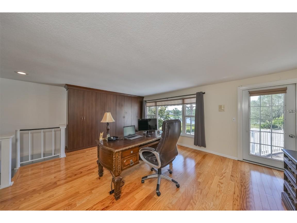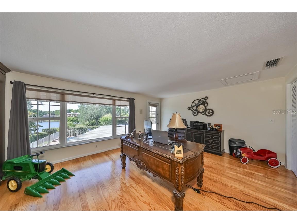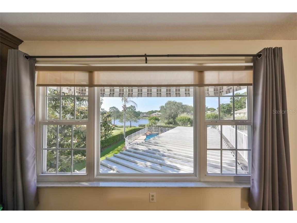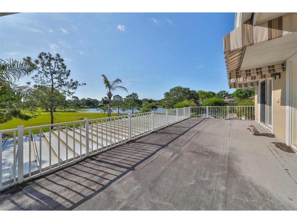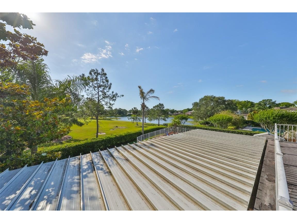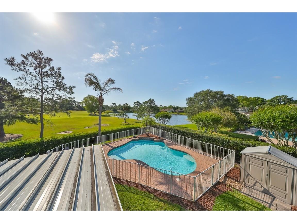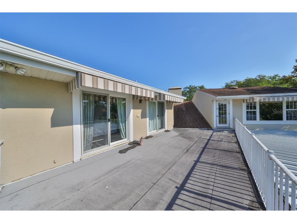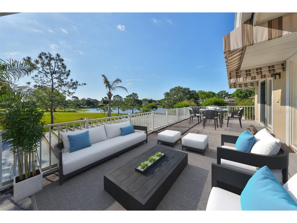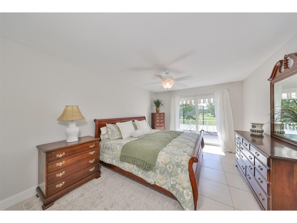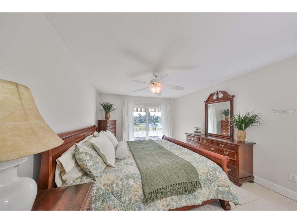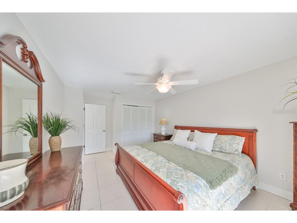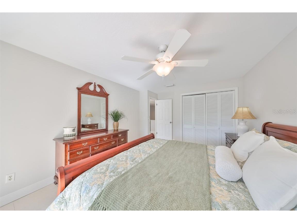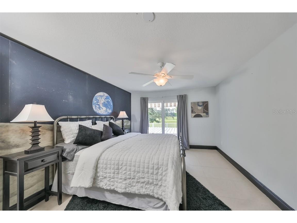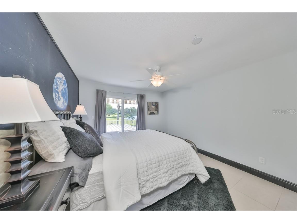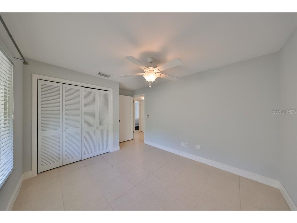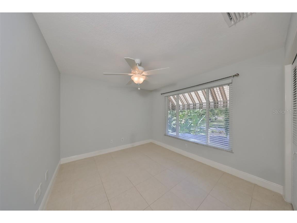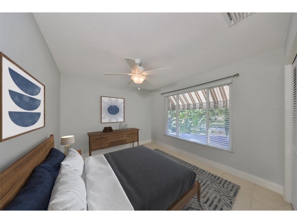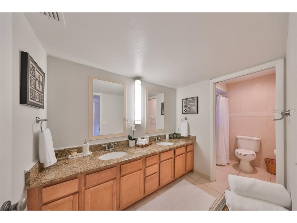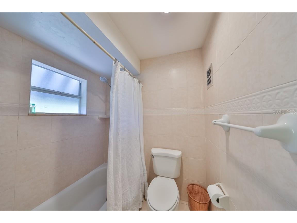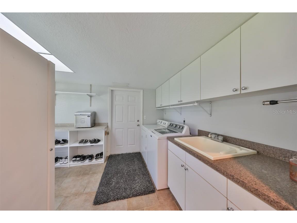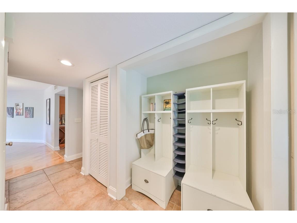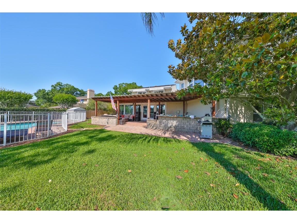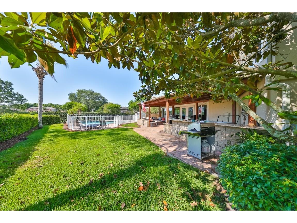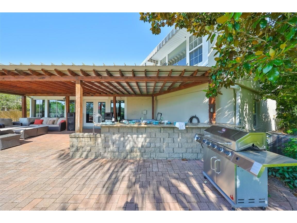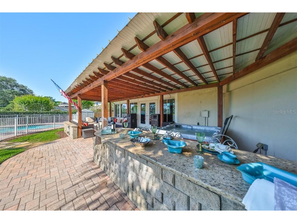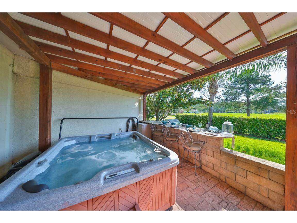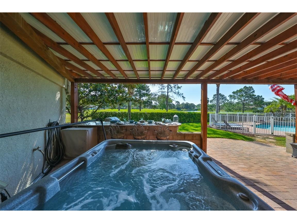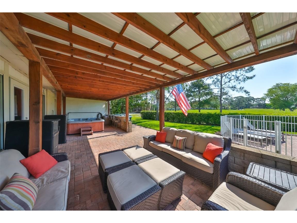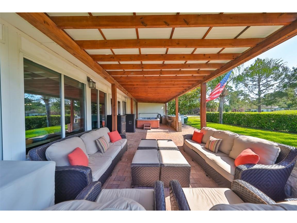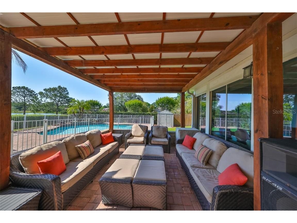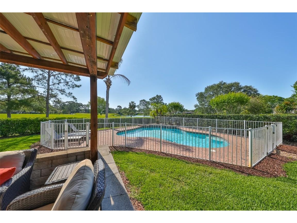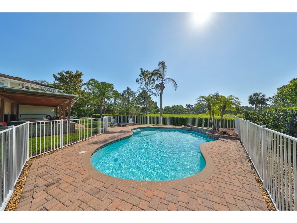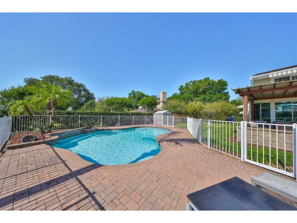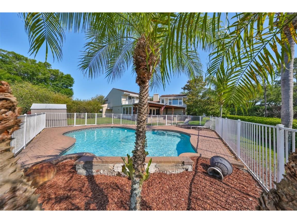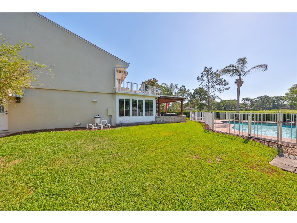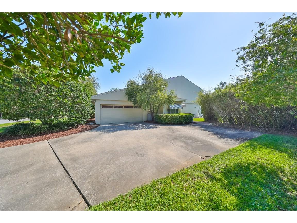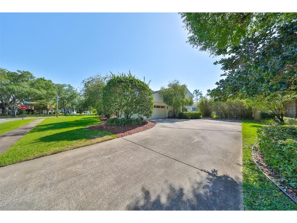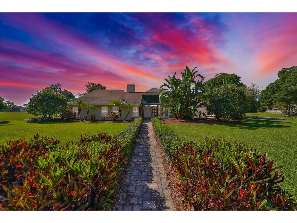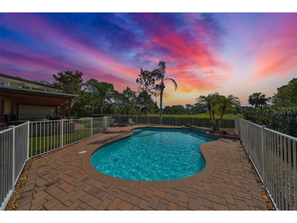4502 Old Orchard Drive Tampa, FL 33618
For Sale MLS# U8240554
4 beds3 baths3,390 sq ftSingle Family
OPEN HOUSE: Saturday, 5/11 10:00 AM - 01:00 PM
Details for 4502 Old Orchard Drive
MLS# U8240554
Description for 4502 Old Orchard Drive, Tampa, FL, 33618
One or more photo(s) has been virtually staged. Seller to provide roof replacement with acceptable offer. Roof replacement to be completed prior to closing. Nestled in the heart of Carrollwood Village, this stunning home offers luxury living at its finest. Situated on a spacious corner lot, this 4-bedroom, 2.5-bathroom single-family home boasts breathtaking views of the 6th hole of the Pines/Cypress Golf Course and a tranquil pond.As you enter, you'll be greeted by an abundance of natural light, hardwood, and tile flooring throughout. The spacious kitchen features granite countertops, a bar sink on the island, and a brand new water softener and reverse osmosis system, perfect for the home chef. The large dining room is ideal for entertaining, while the living room offers a vaulted ceiling and a double-sided wood-burning fireplace that is shared with the family room.The highlight of this home is the 2-story master suite, complete with granite countertops, a large walk-in shower, and his and hers closets. Spiral stairs lead up to an office/loft area with access to a rooftop veranda, offering breathtaking views of the surroundings. The second floor also features 3 large bedrooms with access to the rooftop veranda and a large full bathroom.Outside, you'll find an inground gunite pool with a waterfall, perfect for relaxing or entertaining guests. The sunroom overlooks the lanai, which features a pergola and a hot tub, ideal for outdoor living. The mature landscaping with an irrigation system adds to the beauty of this home, while the spacious 2-car garage comes equipped with a charging port for electric vehicles.Located in Carrollwood Village, this home is close to schools, shopping, dining, golf courses, and just a short distance to the airport and beaches. Don't miss out on this incredible opportunity to own a piece of paradise in Carrollwood Village!
Listing Information
Property Type: Residential, Single Family Residence
Status: Active
Bedrooms: 4
Bathrooms: 3
Lot Size: 0.42 Acres
Square Feet: 3,390 sq ft
Year Built: 1977
Garage: Yes
Stories: 2 Story
Construction: Stucco,Wood Frame
Construction Display: New Construction
Subdivision: Carrollwood Village Sec 1
Foundation: Slab
County: Hillsborough
Construction Status: New Construction
School Information
Elementary: Carrollwood-Hb
Middle: Adams-Hb
High: Chamberlain-Hb
Room Information
Main Floor
Bonus Room: 25x11
Primary Bedroom: 16x18
Dining Room: 18x13
Living Room: 18x22
Kitchen: 17x22
Bathroom 3: 5x5
Bathroom 1: 18x18
Family Room: 15x14
Upper Floor
Office: 19x17
Bathroom 2: 13x6
Bedroom 4: 10x13
Bedroom 3: 11x13
Bedroom 2: 11x16
Bathrooms
Full Baths: 2
1/2 Baths: 1
Additonal Room Information
Laundry: Laundry Room, Inside
Interior Features
Appliances: Water Purifier, Microwave, Electric Water Heater, Range, Refrigerator, Washer, Dishwasher, Disposal, Dryer, Freezer, Exhaust Fan, Wine Refrigerator, Built-In Oven
Flooring: Ceramic Tile,Wood
Doors/Windows: Window Treatments
Fireplaces: Living Room, Family Room, Wood Burning
Additional Interior Features: Eat-In Kitchen, Window Treatments, Walk-In Closet(s), Built-in Features, Ceiling Fan(s), Vaulted Ceiling(s), Wood Cabinets, Main Level Primary
Utilities
Water: Public
Sewer: Public Sewer
Other Utilities: Cable Available,Electricity Connected,Municipal Utilities,Phone Available
Cooling: Ceiling Fan(s), Central Air
Heating: Other
Exterior / Lot Features
Attached Garage: Attached Garage
Garage Spaces: 2
Parking Description: Electric Vehicle Charging Station(s)
Roof: Shingle
Pool: In Ground, Other, Gunite
Lot View: Golf Course,Pond,Water
Additional Exterior/Lot Features: Storage, Covered, Front Porch, Rear Porch
Waterfront Details
Water Front Features: Pond
Community Features
Community Features: Sidewalks, Street Lights
Homeowners Association: Yes
HOA Dues: $866 / Annually
Driving Directions
Gunn or South Village to Casey Road, between Lowell & Gunn East on Old Orchard to house on the right, on corner of Old Orchard Carrollwood Village Dr.
Financial Considerations
Terms: Cash,Conventional
Tax/Property ID: U-09-28-18-0YG-000000-00067.0
Tax Amount: 12050
Tax Year: 2023
Price Changes
| Date | Price | Change |
|---|---|---|
| 05/09/2024 02.40 PM | $1,025,000 | -$25,000 |
| 04/26/2024 01.42 PM | $1,050,000 |
![]() A broker reciprocity listing courtesy: CENTURY 21 BEGGINS
A broker reciprocity listing courtesy: CENTURY 21 BEGGINS
Based on information provided by Stellar MLS as distributed by the MLS GRID. Information from the Internet Data Exchange is provided exclusively for consumers’ personal, non-commercial use, and such information may not be used for any purpose other than to identify prospective properties consumers may be interested in purchasing. This data is deemed reliable but is not guaranteed to be accurate by Edina Realty, Inc., or by the MLS. Edina Realty, Inc., is not a multiple listing service (MLS), nor does it offer MLS access.
Copyright 2024 Stellar MLS as distributed by the MLS GRID. All Rights Reserved.
Payment Calculator
The loan's interest rate will depend upon the specific characteristics of the loan transaction and credit profile up to the time of closing.
Sales History & Tax Summary for 4502 Old Orchard Drive
Sales History
| Date | Price | Change |
|---|---|---|
| Currently not available. | ||
Tax Summary
| Tax Year | Estimated Market Value | Total Tax |
|---|---|---|
| Currently not available. | ||
Data powered by ATTOM Data Solutions. Copyright© 2024. Information deemed reliable but not guaranteed.
Schools
Schools nearby 4502 Old Orchard Drive
| Schools in attendance boundaries | Grades | Distance | SchoolDigger® Rating i |
|---|---|---|---|
| Loading... | |||
| Schools nearby | Grades | Distance | SchoolDigger® Rating i |
|---|---|---|---|
| Loading... | |||
Data powered by ATTOM Data Solutions. Copyright© 2024. Information deemed reliable but not guaranteed.
The schools shown represent both the assigned schools and schools by distance based on local school and district attendance boundaries. Attendance boundaries change based on various factors and proximity does not guarantee enrollment eligibility. Please consult your real estate agent and/or the school district to confirm the schools this property is zoned to attend. Information is deemed reliable but not guaranteed.
SchoolDigger® Rating
The SchoolDigger rating system is a 1-5 scale with 5 as the highest rating. SchoolDigger ranks schools based on test scores supplied by each state's Department of Education. They calculate an average standard score by normalizing and averaging each school's test scores across all tests and grades.
Coming soon properties will soon be on the market, but are not yet available for showings.
