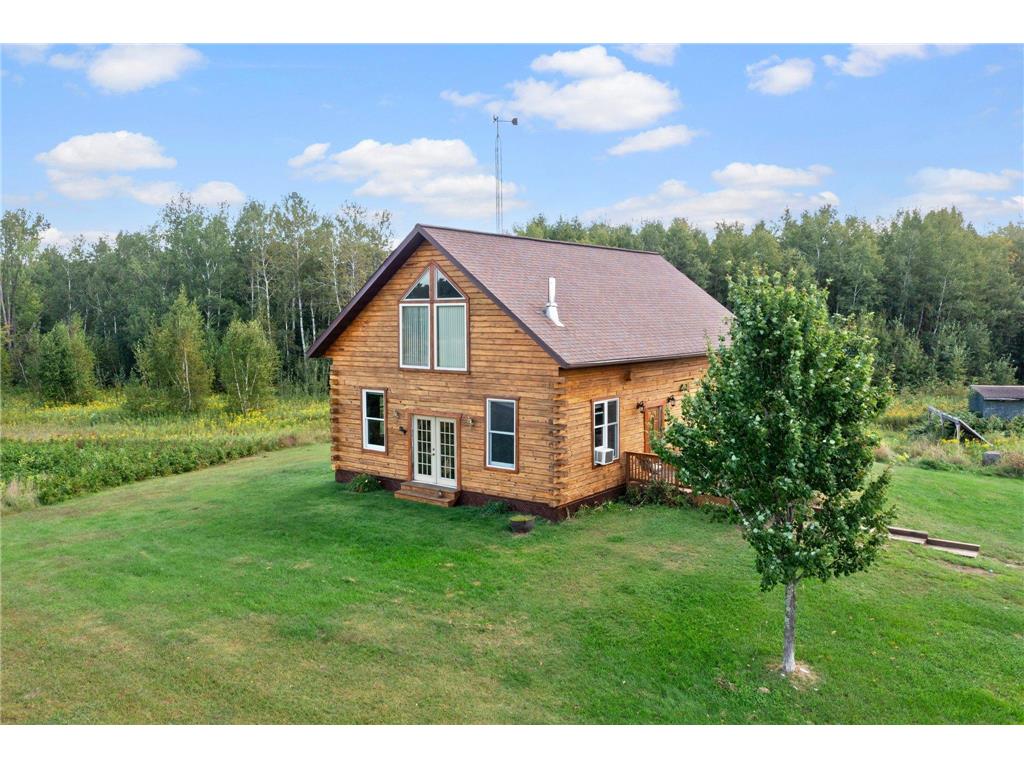38390 Killdeer Lane Hinckley, MN 55037
For Sale MLS# 6592815
3 beds 2 baths 2,032 sq ft Single Family
![]() Listed by: Edina Realty, Inc.
Listed by: Edina Realty, Inc.
Details for 38390 Killdeer Lane
MLS# 6592815
Description for 38390 Killdeer Lane, Hinckley, MN, 55037
Welcome to your dream retreat! Welcome to a pristine 20-acre parcel of wooded hunting land and 10 acres of pasture, where nature thrives in its most untouched form. This expansive property is a hunter’s dream, offering a perfect blend of seclusion, natural beauty, and abundant wildlife. Which makes for a great hunting property. The land is characterized by a diverse mix of mature hardwoods, including oak and maple interspersed with patches of dense underbrush and thickets. The canopy is lush and green, providing excellent cover and creating a tranquil, shaded environment. This stunning log home offers a perfect blend of rustic charm and modern comfort. Step inside to discover an expansive open floor plan that seamlessly connects the living, dining, and kitchen areas, ideal for both cozy family gatherings and entertaining friends. Soaring ceilings and large windows flood the space with natural light, highlighting the beautiful woodwork and creating a warm, inviting atmosphere. The home features three spacious bedrooms and two well-appointed bathrooms, ensuring ample space for relaxation.
Listing Information
Property Type: Residential, Single Family, Acreage,Log Home,Rural Residential
Status: Active
Bedrooms: 3
Bathrooms: 2
Lot Size: 30 Acres
Square Feet: 2,032 sq ft
Year Built: 2007
Foundation: 1,176 sq ft
Stories: 2 Stories
County: Pine
Days On Market: 78
Construction Status: Previously Owned
School Information
District: 2165 - Hinckley-Finlayson
Room Information
Bathrooms
Full Baths: 2
Additonal Room Information
Family: Main Level
Dining: Kitchen/Dining Room
Bath Description: Full Basement,Jetted Tub,Main Floor Full Bath
Interior Features
Square Footage above: 1,547 sq ft
Square Footage below: 485 sq ft
Appliances: Dryer, Microwave, Range, Refrigerator, Washer
Basement: Finished (Livable)
Fireplaces: 1, Family Room, Wood Burning
Additional Interior Features: French Doors, Vaulted Ceiling(s), Washer/Dryer Hookup, Security System, Natural Woodwork, Ceiling Fan(s)
Utilities
Water: Well
Sewer: Septic System Compliant - Yes
Cooling: Window
Heating: Forced Air, Propane
Exterior / Lot Features
Parking Description: Driveway - Gravel, Garage Sq Ft - 0.00
Exterior: Log
Lot Dimensions: 1277x980
Zoning: Residential-Single Family
Additional Exterior/Lot Features: Patio, Road Frontage - Unpaved Streets
Wooded Acres: 20
Driving Directions
From I35 take a right onto 48 for 11 miles then take a right onto Killdeer Lane
Financial Considerations
Tax/Property ID: 0010187000
Tax Amount: 1764
Tax Year: 2023
HomeStead Description: Non-Homesteaded
Price Changes
| Date | Price | Change |
|---|---|---|
| 10/04/2024 01.22 PM | $385,000 | -$14,000 |
| 09/23/2024 12.25 PM | $399,000 | -$1,000 |
| 08/27/2024 12.19 PM | $400,000 |
The data relating to real estate for sale on this web site comes in part from the Broker Reciprocity℠ Program of the Regional Multiple Listing Service of Minnesota, Inc. Real estate listings held by brokerage firms other than Edina Realty, Inc. are marked with the Broker Reciprocity℠ logo or the Broker Reciprocity℠ thumbnail and detailed information about them includes the name of the listing brokers. Edina Realty, Inc. is not a Multiple Listing Service (MLS), nor does it offer MLS access. This website is a service of Edina Realty, Inc., a broker Participant of the Regional Multiple Listing Service of Minnesota, Inc. IDX information is provided exclusively for consumers personal, non-commercial use and may not be used for any purpose other than to identify prospective properties consumers may be interested in purchasing. Open House information is subject to change without notice. Information deemed reliable but not guaranteed.
Copyright 2024 Regional Multiple Listing Service of Minnesota, Inc. All Rights Reserved.
Payment Calculator
The loan's interest rate will depend upon the specific characteristics of the loan transaction and credit profile up to the time of closing.
Sales History & Tax Summary for 38390 Killdeer Lane
Sales History
| Date | Price | Change |
|---|---|---|
| Currently not available. | ||
Tax Summary
| Tax Year | Estimated Market Value | Total Tax |
|---|---|---|
| Currently not available. | ||
Data powered by ATTOM Data Solutions. Copyright© 2024. Information deemed reliable but not guaranteed.
Schools
Schools nearby 38390 Killdeer Lane
| Schools in attendance boundaries | Grades | Distance | Rating |
|---|---|---|---|
| Loading... | |||
| Schools nearby | Grades | Distance | Rating |
|---|---|---|---|
| Loading... | |||
Data powered by ATTOM Data Solutions. Copyright© 2024. Information deemed reliable but not guaranteed.
The schools shown represent both the assigned schools and schools by distance based on local school and district attendance boundaries. Attendance boundaries change based on various factors and proximity does not guarantee enrollment eligibility. Please consult your real estate agent and/or the school district to confirm the schools this property is zoned to attend. Information is deemed reliable but not guaranteed.
SchoolDigger ® Rating
The SchoolDigger rating system is a 1-5 scale with 5 as the highest rating. SchoolDigger ranks schools based on test scores supplied by each state's Department of Education. They calculate an average standard score by normalizing and averaging each school's test scores across all tests and grades.
Coming soon properties will soon be on the market, but are not yet available for showings.













