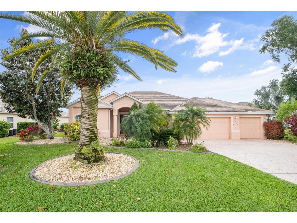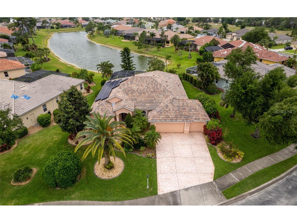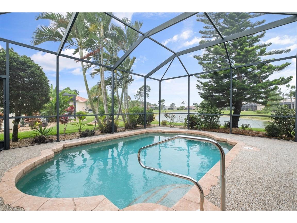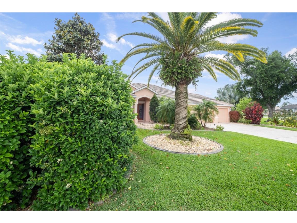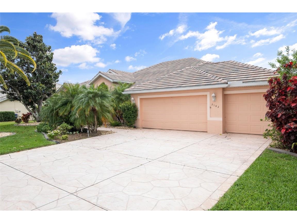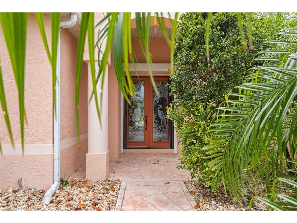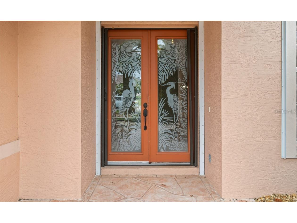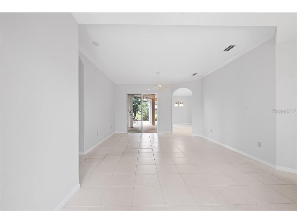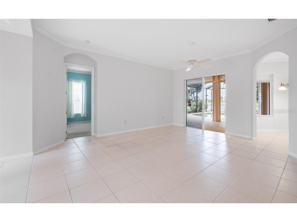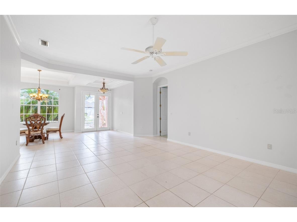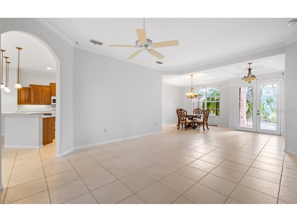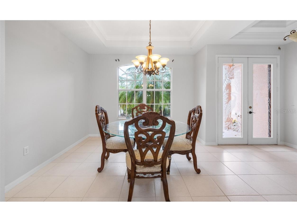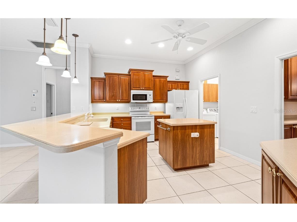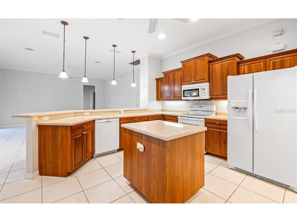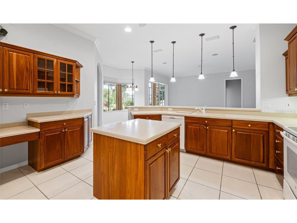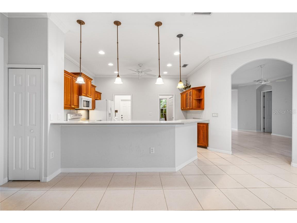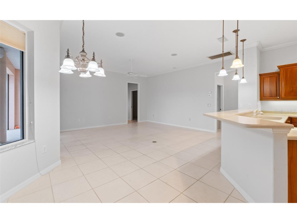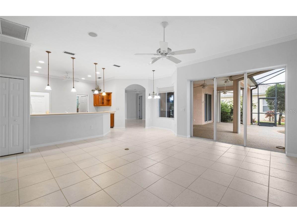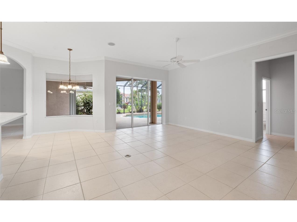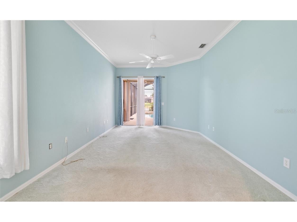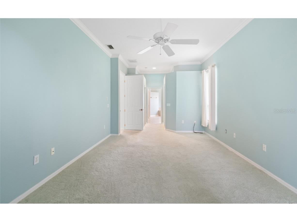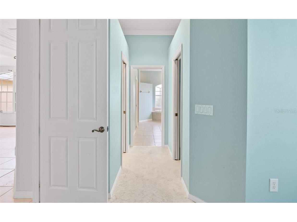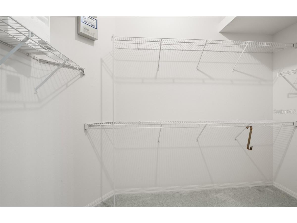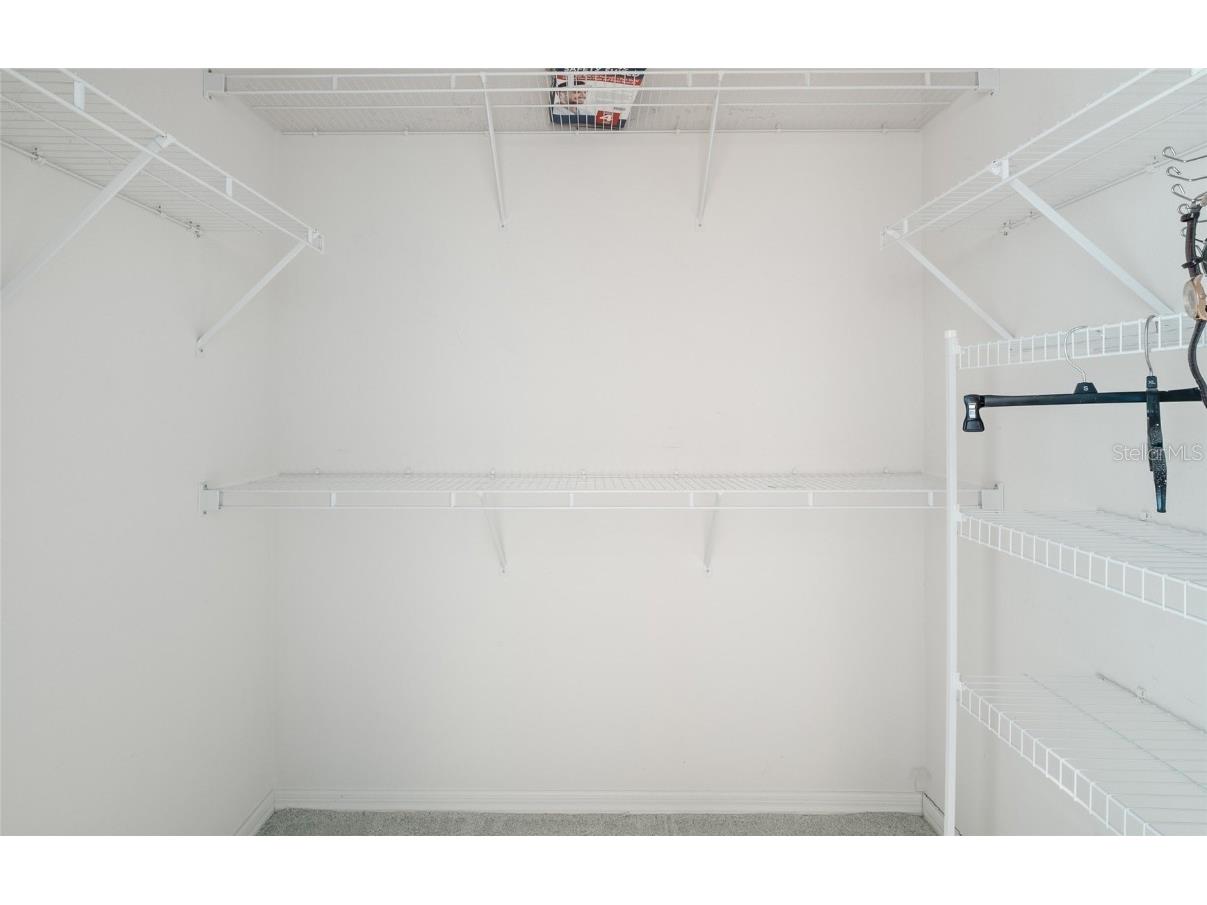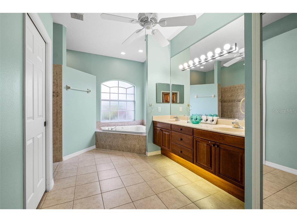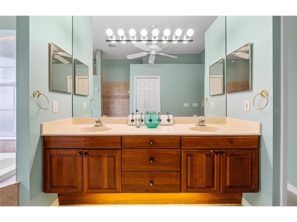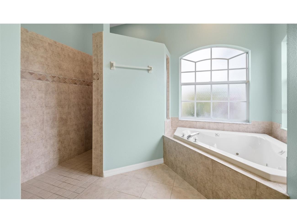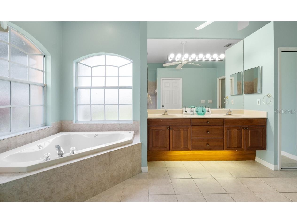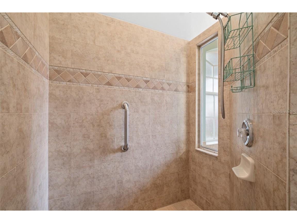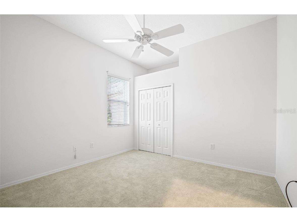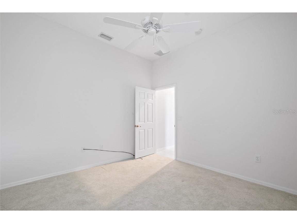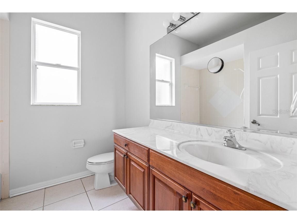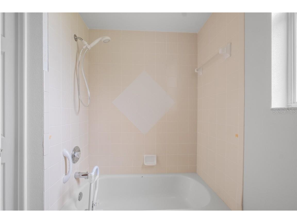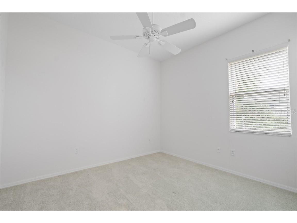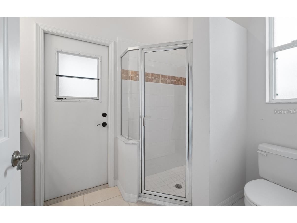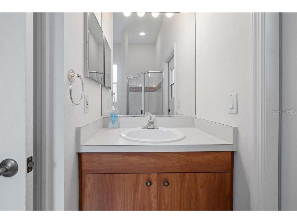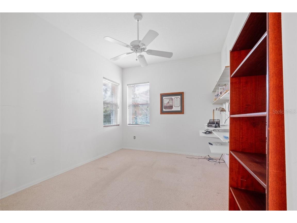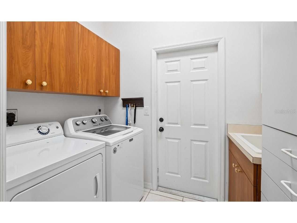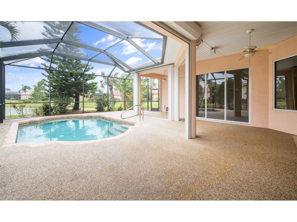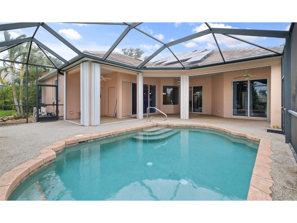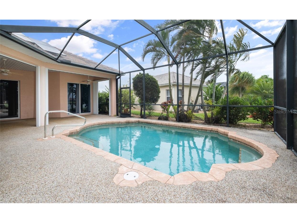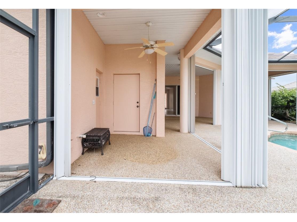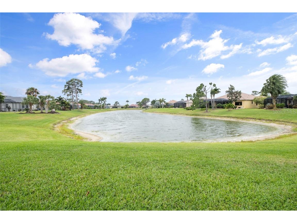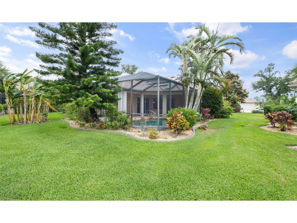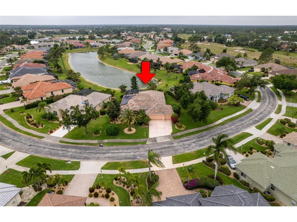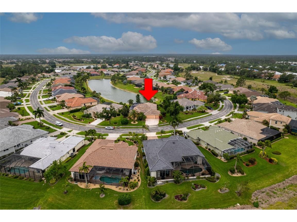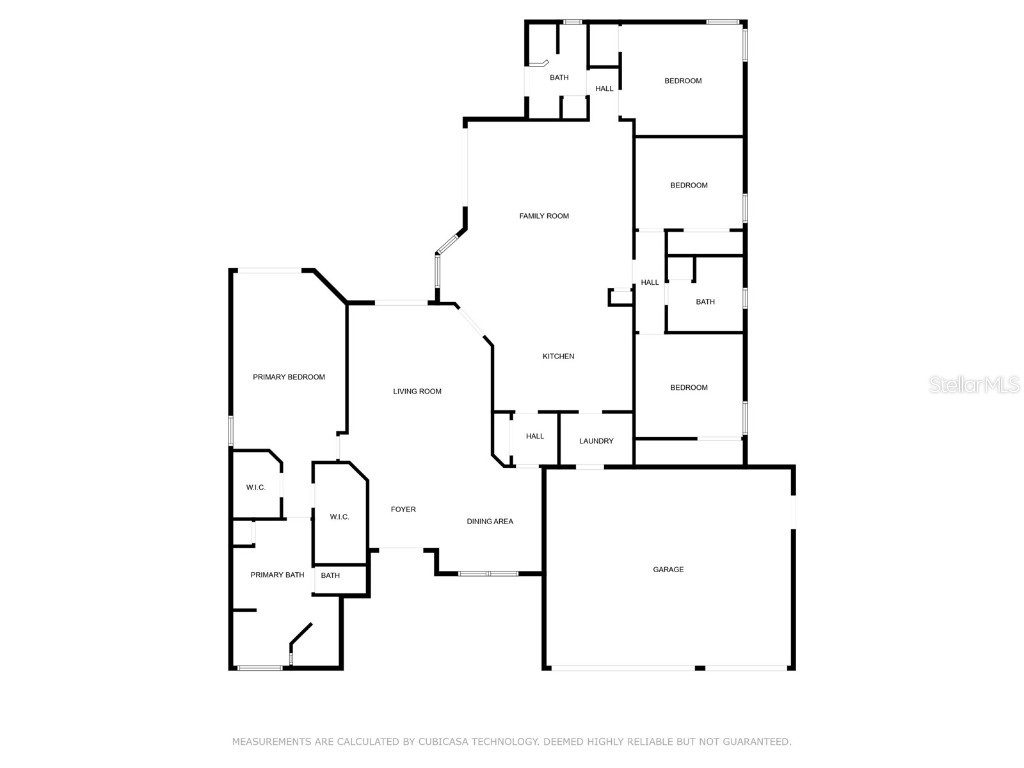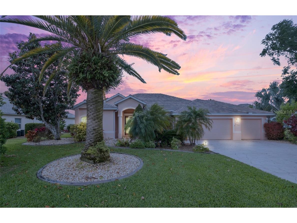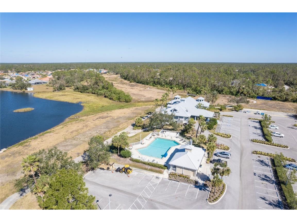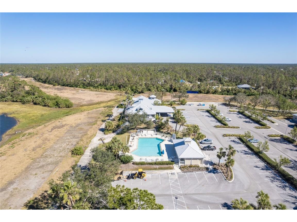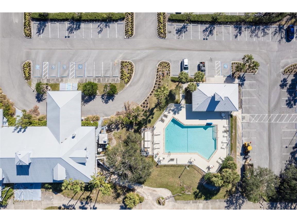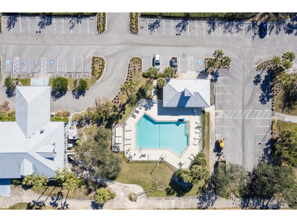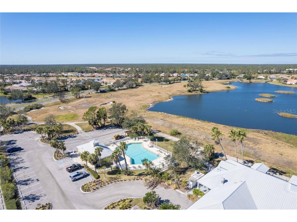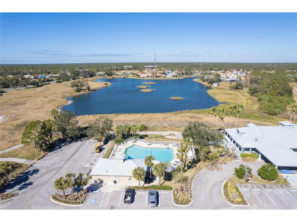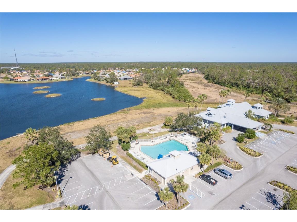$619,500
2142 Silver Palm Road North Port, FL 34288
For Sale MLS# C7490997
4 beds3 baths2,411 sq ftSingle Family
Details for 2142 Silver Palm Road
MLS# C7490997
Description for 2142 Silver Palm Road, North Port, FL, 34288
Welcome to your new home nestled in the beautiful, gated community of Bobcat Trail in North Port, Florida. This stunning residence offers the perfect blend of elegance, comfort, and tranquility. As you enter, you are greeted by a spacious and airy atmosphere, adorned with tasteful accents and abundant natural light. The expansive floor plan spans 2,411 square feet, providing ample space for both relaxation and entertainment. The heart of the home is the beautifully appointed kitchen, featuring modern appliances, ample counter space, and a convenient breakfast bar. Whether you're preparing a casual meal for the family or hosting a gathering with friends, this kitchen is sure to impress. Adjacent to the kitchen, the living area beckons with its cozy ambiance and picturesque views of the serene lake. Open the sliding glass doors to seamlessly blend indoor and outdoor living, creating the perfect setting for al fresco dining or lounging by the pool. This residence boasts four spacious bedrooms, including a luxurious master suite overlooking the shimmering waters. The master bathroom offers a spa-like retreat, complete with a soaking tub, separate shower, and dual vanities. Outside, the expansive screened lanai invites you to unwind in your private oasis. Take a refreshing dip in the sparkling pool, soak up the Florida sunshine on the pool deck, or simply savor the breathtaking lake views. This home features a NEW tile roof, and also has electric hurricane shutters for durability & peace of mind to have quick storm protection within minutes! The heart of this home lies in its state-of-the-art solar panel system, fully paid off and ready to harness the power of the sun. Not only does this eco-friendly feature significantly reduce energy costs, but it also represents a commitment to sustainability and a greener future. Beyond its luxurious amenities, 2142 Silver Palm Rd offers the ultimate in convenience and security, with access to the exclusive amenities of Bobcat Trail, including tennis courts, fitness center, and clubhouse. Experience the epitome of Florida living in this exquisite pool home, where every day feels like a vacation. Don't miss your opportunity to make this dream home yours. Schedule your private showing today!
Listing Information
Property Type: Residential
Status: Active
Bedrooms: 4
Bathrooms: 3
Lot Size: 0.29 Acres
Square Feet: 2,411 sq ft
Year Built: 2003
Garage: Yes
Stories: 1 Story
Construction: Block,Stucco
Subdivision: Bobcat Trail
Foundation: Slab
County: Sarasota
Room Information
Main Floor
Dinette: 6x7
Bedroom 2: 10x12
Primary Bedroom: 12x20
Primary Bathroom:
Living Room: 15x17
Kitchen: 13x13
Family Room: 15x17
Dining Room: 11x13
Bedroom 4: 12x14
Bedroom 3: 12x11
Bathrooms
Full Baths: 3
Additonal Room Information
Laundry: Laundry Room
Interior Features
Appliances: Washer, Microwave, Refrigerator, Dishwasher, Disposal, Dryer
Flooring: Carpet,Ceramic Tile
Doors/Windows: Window Treatments
Additional Interior Features: Split Bedrooms, Walk-In Closet(s), Window Treatments, Ceiling Fan(s), Vaulted Ceiling(s), Tray Ceiling(s), Built-in Features, Cathedral Ceiling(s), Open Floorplan, Separate/Formal Dining Room, Solid Surface Counters, Wood Cabinets
Utilities
Water: Public
Sewer: Public Sewer
Other Utilities: Cable Available,Electricity Connected,High Speed Internet Available,Phone Available,Sewer Connected,Water Connected
Cooling: Ceiling Fan(s), Central Air
Heating: Electric, Central
Exterior / Lot Features
Attached Garage: Attached Garage
Garage Spaces: 3
Parking Description: Garage, Garage Door Opener
Roof: Tile
Pool: Screen Enclosure, Community, Heated, Other, Association
Lot View: Lake,Water
Additional Exterior/Lot Features: Storm/Security Shutters, Rain Gutters, Deck, Patio, Porch, Screened, Landscaped, Private Road
Waterfront Details
Water Front Features: Lake
Community Features
Community Features: Pool, Tennis Court(s), Sidewalks, Gated, Golf Carts OK, Clubhouse
Security Features: Gated Community, Smoke Detector(s)
Association Amenities: Gated, Pool, Tennis Court(s), Recreation Facilities
Homeowners Association: Yes
HOA Dues: $130 / Annually
Driving Directions
MUST TAKE Toledo Blade to Bobcat Trail, enter gate and make 1rst right on Silver Palm. Home on Right. - the side entrance on Woodhaven is for owners only.
Financial Considerations
Terms: Cash,Conventional,FHA
Tax/Property ID: 1139120312
Tax Amount: 6033
Tax Year: 2023
Price Changes
| Date | Price | Change |
|---|---|---|
| 04/18/2024 10.10 AM | $619,500 |
![]() A broker reciprocity listing courtesy: HOME MATCHMAKING REALTY
A broker reciprocity listing courtesy: HOME MATCHMAKING REALTY
Based on information provided by Stellar MLS as distributed by the MLS GRID. Information from the Internet Data Exchange is provided exclusively for consumers’ personal, non-commercial use, and such information may not be used for any purpose other than to identify prospective properties consumers may be interested in purchasing. This data is deemed reliable but is not guaranteed to be accurate by Edina Realty, Inc., or by the MLS. Edina Realty, Inc., is not a multiple listing service (MLS), nor does it offer MLS access.
Copyright 2024 Stellar MLS as distributed by the MLS GRID. All Rights Reserved.
Payment Calculator
The loan's interest rate will depend upon the specific characteristics of the loan transaction and credit profile up to the time of closing.
Sales History & Tax Summary for 2142 Silver Palm Road
Sales History
| Date | Price | Change |
|---|---|---|
| Currently not available. | ||
Tax Summary
| Tax Year | Estimated Market Value | Total Tax |
|---|---|---|
| Currently not available. | ||
Data powered by ATTOM Data Solutions. Copyright© 2024. Information deemed reliable but not guaranteed.
Schools
Schools nearby 2142 Silver Palm Road
| Schools in attendance boundaries | Grades | Distance | SchoolDigger® Rating i |
|---|---|---|---|
| Loading... | |||
| Schools nearby | Grades | Distance | SchoolDigger® Rating i |
|---|---|---|---|
| Loading... | |||
Data powered by ATTOM Data Solutions. Copyright© 2024. Information deemed reliable but not guaranteed.
The schools shown represent both the assigned schools and schools by distance based on local school and district attendance boundaries. Attendance boundaries change based on various factors and proximity does not guarantee enrollment eligibility. Please consult your real estate agent and/or the school district to confirm the schools this property is zoned to attend. Information is deemed reliable but not guaranteed.
SchoolDigger® Rating
The SchoolDigger rating system is a 1-5 scale with 5 as the highest rating. SchoolDigger ranks schools based on test scores supplied by each state's Department of Education. They calculate an average standard score by normalizing and averaging each school's test scores across all tests and grades.
Coming soon properties will soon be on the market, but are not yet available for showings.
