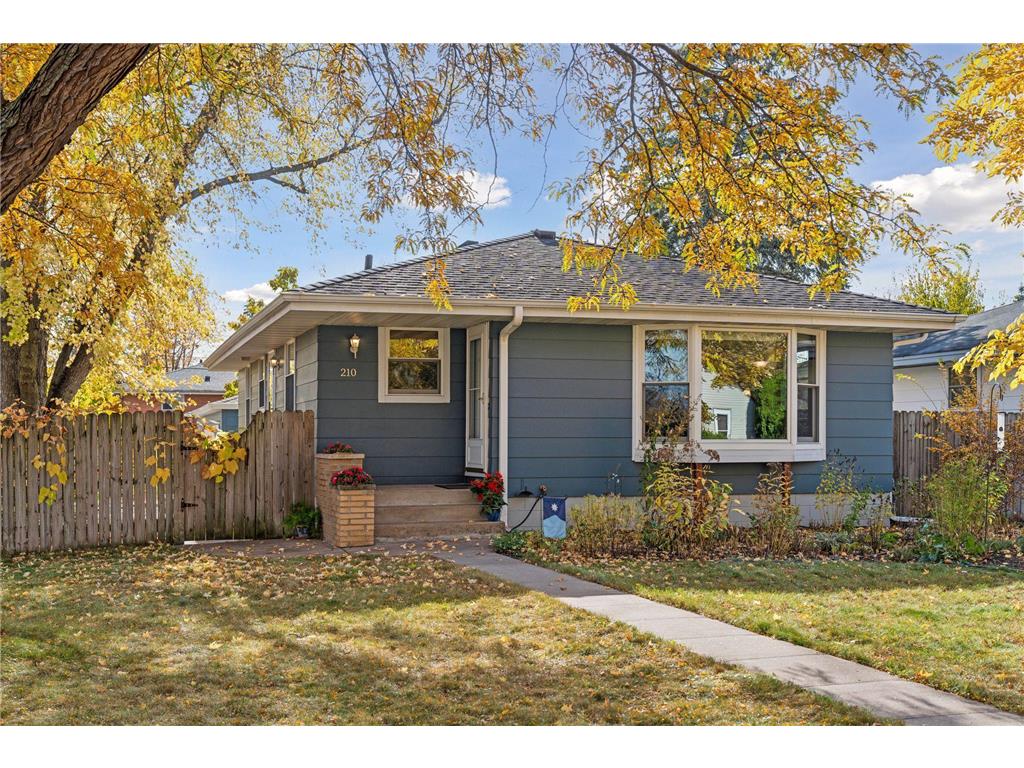210 Longfellow Street NE Fridley, MN 55432
Pending MLS# 6616898
3 beds 2 baths 1,832 sq ft Single Family
![]() Listed by: Edina Realty, Inc.
Listed by: Edina Realty, Inc.
Details for 210 Longfellow Street NE
MLS# 6616898
Description for 210 Longfellow Street NE, Fridley, MN, 55432
Updated rambler! Well loved & improved by its current owner with attention paid to detail & sustainability. The newly built 3 car garage is exceptional! A must see! Spacious LR has a broad bay window & bamboo floor. Lg eat-in kit boasts newer eco-friendly solid surface countertops, glistening oak cabinetry, & LVT flooring. Remodeled main BA has CT floor & white vanity. 3 BR on the main floor - all tastefully painted w/ ceiling fan. LL is a huge gathering room - perfect for parties & game day gatherings. Plenty of space for arts & crafts, hobbies, & children's play. Enjoy private outdoor dining & quiet summer evenings on the lg deck. Newer garage is fully finished w/sheetrock walls & knockdown ceilings. Plugs set for 2 car chargers w/its own electric service, plus mini-split. Oversized 2 car stall area, plus garage door could be added to 3rd stall, currently a ceramic studio. Both home & garage are truly move-in ready! Hurry on this one! See Supplement for list of improvements.
Listing Information
Property Type: Residential, Single Family
Status: Pending
Bedrooms: 3
Bathrooms: 2
Lot Size: 0.21 Acres
Square Feet: 1,832 sq ft
Year Built: 1968
Foundation: 1,052 sq ft
Garage: Yes
Stories: 1 Story
Subdivision: Spring Brook Park
County: Anoka
Days On Market: 21
Construction Status: Previously Owned
School Information
District: 11 - Anoka-Hennepin
Room Information
Main Floor
Bedroom 1: 14x12
Bedroom 2: 14x10
Bedroom 3: 12x10
Deck: 25x19
Kitchen: 14x11
Living Room: 15x15
Lower Floor
Den: 13x10
Family Room: 37x12
Bathrooms
Full Baths: 1
3/4 Baths: 1
Additonal Room Information
Other: Garage (34x25)
Family: Lower Level
Dining: Eat In Kitchen
Bath Description: 3/4 Basement,Main Floor Full Bath
Interior Features
Square Footage above: 1,052 sq ft
Square Footage below: 780 sq ft
Appliances: Refrigerator, Dryer, Disposal, Microwave, Range, Dishwasher, Washer, Water Softener - Owned, Gas Water Heater
Basement: Full, Concrete Block, Partial Finished
Additional Interior Features: Paneled Doors, Kitchen Window, Natural Woodwork, Ceiling Fan(s), Hardwood Floors, Washer/Dryer Hookup, Main Floor Primary, Tile Floors, 3 BR on One Level, Main Floor Bedroom
Utilities
Water: City Water/Connected
Sewer: City Sewer/Connected
Cooling: Central
Heating: Forced Air, Natural Gas
Exterior / Lot Features
Garage Spaces: 3
Parking Description: Finished Garage, Detached Garage, Driveway - Concrete, Garage Door Opener, Garage Dimensions - 34x26, Garage Door Height - 8, Garage Door Width - 18, Garage Sq Ft - 910.0
Exterior: Engineered Wood
Roof: Asphalt Shingles
Lot Dimensions: 60x150
Zoning: Residential-Single Family
Fencing: Wood
Additional Exterior/Lot Features: Deck, Corner Lot, Public Transit (w/in 6 blks), Road Frontage - City, Curbs, Paved Streets
Driving Directions
East River Road to 79th Way - Eat to Ashton, North 1 block to Longfellow. Home on corner
Financial Considerations
Tax/Property ID: 033024420005
Tax Amount: 2889
Tax Year: 2024
HomeStead Description: Homesteaded
Price Changes
| Date | Price | Change |
|---|---|---|
| 11/08/2024 04.45 PM | $325,000 | -$25,000 |
| 10/30/2024 04.29 PM | $350,000 |
The data relating to real estate for sale on this web site comes in part from the Broker Reciprocity℠ Program of the Regional Multiple Listing Service of Minnesota, Inc. Real estate listings held by brokerage firms other than Edina Realty, Inc. are marked with the Broker Reciprocity℠ logo or the Broker Reciprocity℠ thumbnail and detailed information about them includes the name of the listing brokers. Edina Realty, Inc. is not a Multiple Listing Service (MLS), nor does it offer MLS access. This website is a service of Edina Realty, Inc., a broker Participant of the Regional Multiple Listing Service of Minnesota, Inc. IDX information is provided exclusively for consumers personal, non-commercial use and may not be used for any purpose other than to identify prospective properties consumers may be interested in purchasing. Open House information is subject to change without notice. Information deemed reliable but not guaranteed.
Copyright 2024 Regional Multiple Listing Service of Minnesota, Inc. All Rights Reserved.
Sales History & Tax Summary for 210 Longfellow Street NE
Sales History
| Date | Price | Change |
|---|---|---|
| Currently not available. | ||
Tax Summary
| Tax Year | Estimated Market Value | Total Tax |
|---|---|---|
| Currently not available. | ||
Data powered by ATTOM Data Solutions. Copyright© 2024. Information deemed reliable but not guaranteed.
Schools
Schools nearby 210 Longfellow Street NE
| Schools in attendance boundaries | Grades | Distance | Rating |
|---|---|---|---|
| Loading... | |||
| Schools nearby | Grades | Distance | Rating |
|---|---|---|---|
| Loading... | |||
Data powered by ATTOM Data Solutions. Copyright© 2024. Information deemed reliable but not guaranteed.
The schools shown represent both the assigned schools and schools by distance based on local school and district attendance boundaries. Attendance boundaries change based on various factors and proximity does not guarantee enrollment eligibility. Please consult your real estate agent and/or the school district to confirm the schools this property is zoned to attend. Information is deemed reliable but not guaranteed.
SchoolDigger ® Rating
The SchoolDigger rating system is a 1-5 scale with 5 as the highest rating. SchoolDigger ranks schools based on test scores supplied by each state's Department of Education. They calculate an average standard score by normalizing and averaging each school's test scores across all tests and grades.
Coming soon properties will soon be on the market, but are not yet available for showings.



































