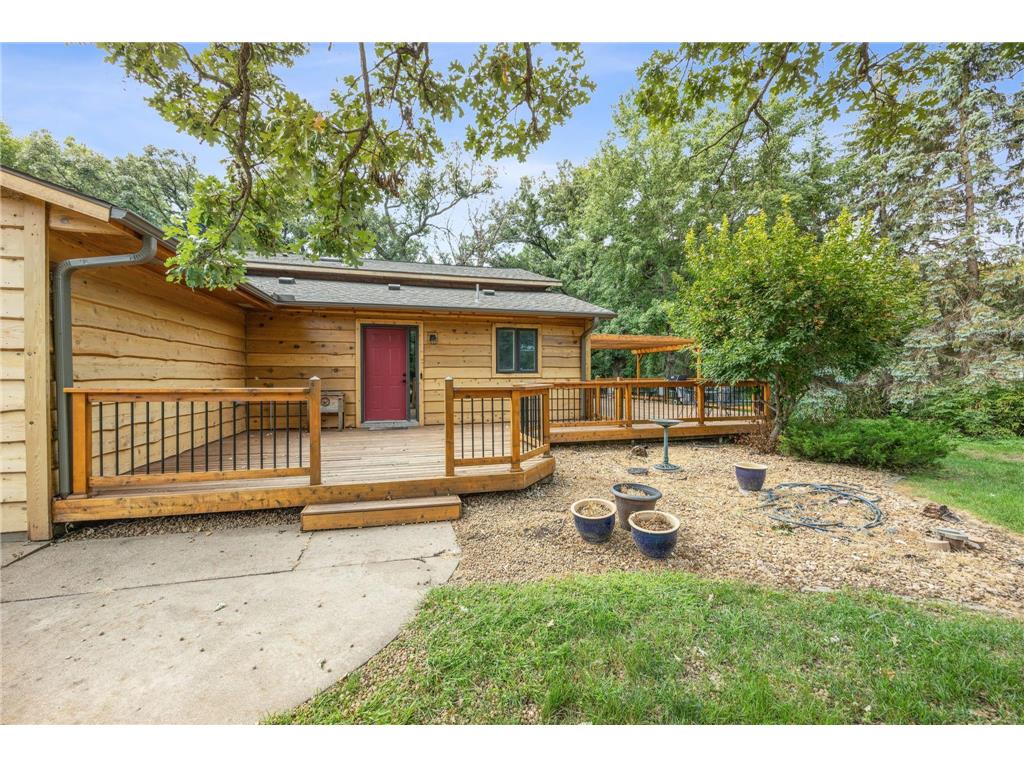19525 181st Avenue NW Big Lake Twp, MN 55309
Pending MLS# 6509632
4 beds 3 baths 2,214 sq ft Single Family
![]() Listed by: Edina Realty, Inc.
Listed by: Edina Realty, Inc.
Details for 19525 181st Avenue NW
MLS# 6509632
Description for 19525 181st Avenue NW, Big Lake Twp, MN, 55309
Great opportunity. Wonderful location, fantastic curb appeal with an amazing private backyard and a wonderful neighborhood. Lot is nearly an acre in size with mature trees and fenced in with newer 5ft high black powdered chain fence. You will fall in love with outdoor spaces from the paver patio to the wrap around deck and pergola. Lots of great recent updates from the roof, new 5 foot black coated chain fence, furnace, AC, Water Heater, Cedar siding just power soda washed and sealed and is beautiful. You will love the large two car garage. The 4-level multi-level home has the perfect layout from the main floor ½ bath to the amazing walk in closet and organizer in the owner suite. Walk out from the lower level to the private back yard and patio. Basement is unfinished for storage or more space if needed. Great opportunity to build your own equity with updates.
Listing Information
Property Type: Residential, Single Family
Status: Pending
Bedrooms: 4
Bathrooms: 3
Lot Size: 0.85 Acres
Square Feet: 2,214 sq ft
Year Built: 1986
Foundation: 1,254 sq ft
Garage: Yes
Stories: Four or More Level Split
Subdivision: Sleepy Hollow South
County: Sherburne
Days On Market: 28
Construction Status: Previously Owned
School Information
District: 882 - Monticello
Room Information
Main Floor
Deck: 10X10
Deck: 16X16
Deck: 42X16
Dining Room: 20X11
Foyer: 6X8
Kitchen: 12X12
Upper Floor
Bedroom 1: 14X13
Bedroom 2: 10X11
Living Room: 17X14
Lower Floor
Bedroom 3: 11X11
Bedroom 4: 10X11
Family Room: 24X13
Laundry: 10X6
Patio: 50X20
Walk-In Closet: 10X8
Bathrooms
Full Baths: 1
3/4 Baths: 1
1/2 Baths: 1
Additonal Room Information
Family: 2 or More,Lower Level,Main Level
Dining: Breakfast Bar,Informal Dining Room,Kitchen/Dining Room
Bath Description: 3/4 Basement,Main Floor 1/2 Bath,Private Primary,Upper Level Full Bath
Interior Features
Square Footage above: 1,414 sq ft
Square Footage below: 800 sq ft
Appliances: Water Softener - Owned, Microwave, Range, Exhaust Fan/Hood, Refrigerator, Dryer, Dishwasher, Stainless Steel Appliances
Basement: Daylight/Lookout Windows, Storage Space, Concrete Block, Finished (Livable), Walkout, Unfinished, Egress Windows, Full
Additional Interior Features: Walk-In Closet, Kitchen Window, Security System, Vaulted Ceiling(s), Natural Woodwork, Ceiling Fan(s), Skylight, Washer/Dryer Hookup, Tile Floors, Kitchen Center Island
Utilities
Water: 4-Inch Submersible, Private
Sewer: Tank with Drainage Field, Private
Cooling: Central
Heating: Natural Gas, Forced Air
Exterior / Lot Features
Attached Garage: Attached Garage
Garage Spaces: 2
Parking Description: Driveway - Concrete, Attached Garage, Garage Dimensions - 26x26, Garage Door Height - 7, Garage Door Width - 16, Garage Sq Ft - 676.0
Exterior: Cedar
Roof: Age 8 Years or Less, Pitched, Asphalt Shingles
Lot Dimensions: 135x283
Zoning: Residential-Single Family
Fencing: Chain Link, Full
Additional Exterior/Lot Features: Deck, Patio, Tree Coverage - Medium, Road Frontage - Paved Streets, Township
Driving Directions
Hwy 25 to County Road 14 (E) to 195th (R) to 181st Ave (R) to home on left.
Financial Considerations
Tax/Property ID: 10004190534
Tax Amount: 3242
Tax Year: 2024
HomeStead Description: Homesteaded
Price Changes
| Date | Price | Change |
|---|---|---|
| 10/29/2024 09.47 AM | $355,000 | -$20,000 |
| 10/21/2024 12.17 PM | $375,000 |
The data relating to real estate for sale on this web site comes in part from the Broker Reciprocity℠ Program of the Regional Multiple Listing Service of Minnesota, Inc. Real estate listings held by brokerage firms other than Edina Realty, Inc. are marked with the Broker Reciprocity℠ logo or the Broker Reciprocity℠ thumbnail and detailed information about them includes the name of the listing brokers. Edina Realty, Inc. is not a Multiple Listing Service (MLS), nor does it offer MLS access. This website is a service of Edina Realty, Inc., a broker Participant of the Regional Multiple Listing Service of Minnesota, Inc. IDX information is provided exclusively for consumers personal, non-commercial use and may not be used for any purpose other than to identify prospective properties consumers may be interested in purchasing. Open House information is subject to change without notice. Information deemed reliable but not guaranteed.
Copyright 2024 Regional Multiple Listing Service of Minnesota, Inc. All Rights Reserved.
Sales History & Tax Summary for 19525 181st Avenue NW
Sales History
| Date | Price | Change |
|---|---|---|
| Currently not available. | ||
Tax Summary
| Tax Year | Estimated Market Value | Total Tax |
|---|---|---|
| Currently not available. | ||
Data powered by ATTOM Data Solutions. Copyright© 2024. Information deemed reliable but not guaranteed.
Schools
Schools nearby 19525 181st Avenue NW
| Schools in attendance boundaries | Grades | Distance | Rating |
|---|---|---|---|
| Loading... | |||
| Schools nearby | Grades | Distance | Rating |
|---|---|---|---|
| Loading... | |||
Data powered by ATTOM Data Solutions. Copyright© 2024. Information deemed reliable but not guaranteed.
The schools shown represent both the assigned schools and schools by distance based on local school and district attendance boundaries. Attendance boundaries change based on various factors and proximity does not guarantee enrollment eligibility. Please consult your real estate agent and/or the school district to confirm the schools this property is zoned to attend. Information is deemed reliable but not guaranteed.
SchoolDigger ® Rating
The SchoolDigger rating system is a 1-5 scale with 5 as the highest rating. SchoolDigger ranks schools based on test scores supplied by each state's Department of Education. They calculate an average standard score by normalizing and averaging each school's test scores across all tests and grades.
Coming soon properties will soon be on the market, but are not yet available for showings.
































