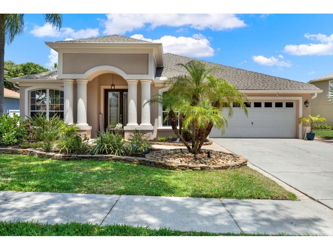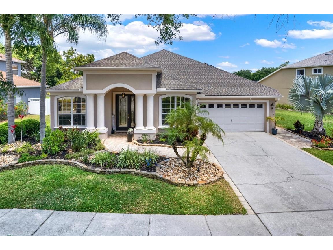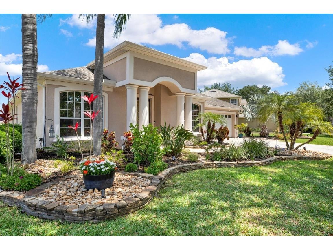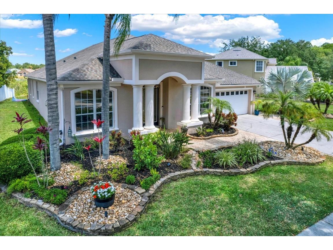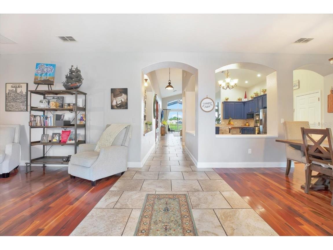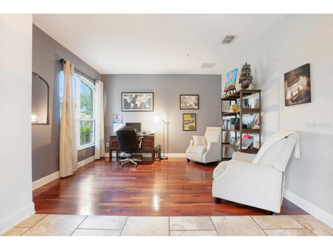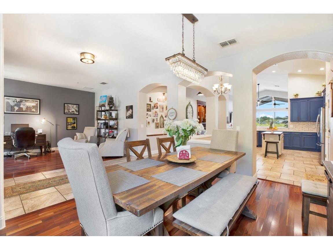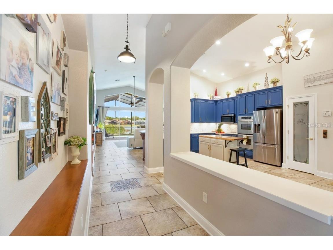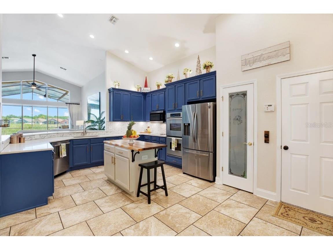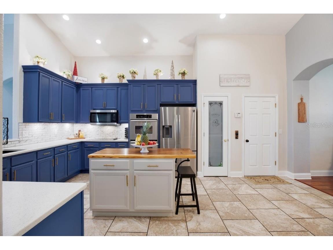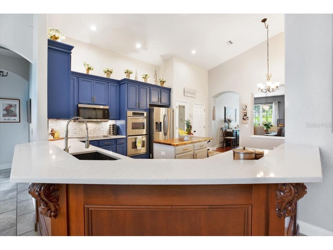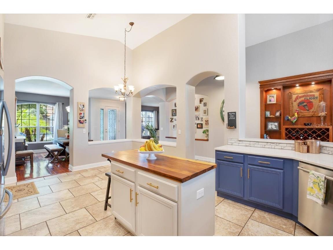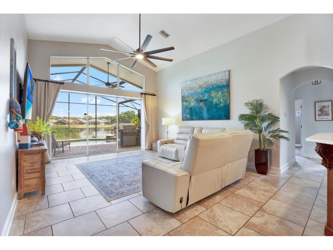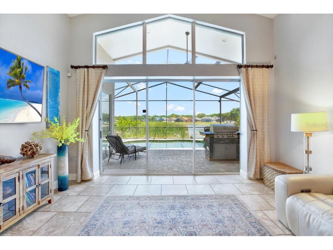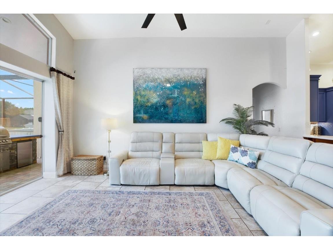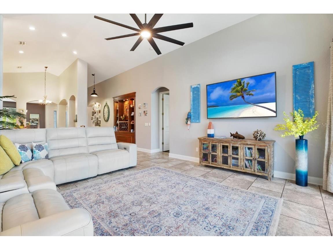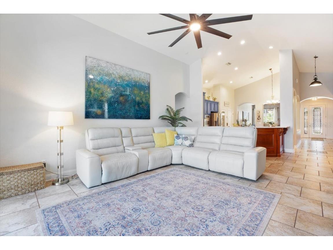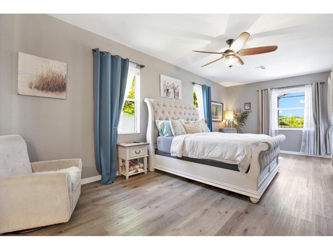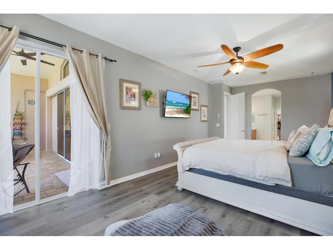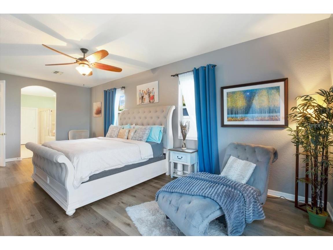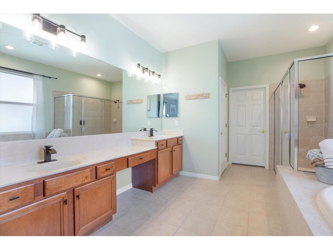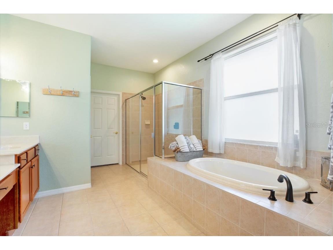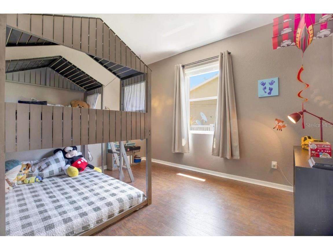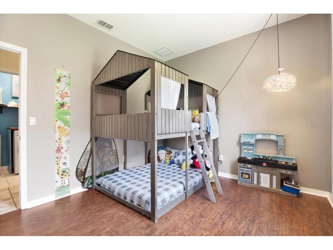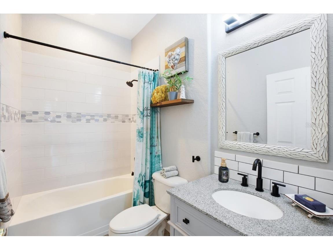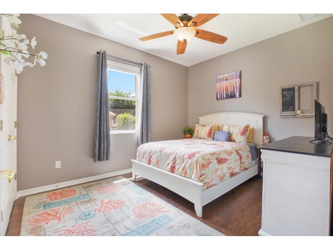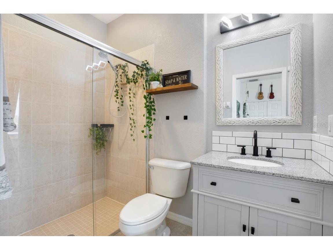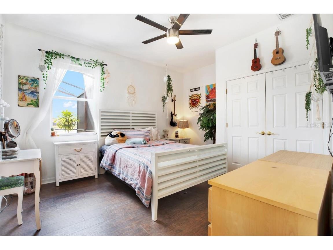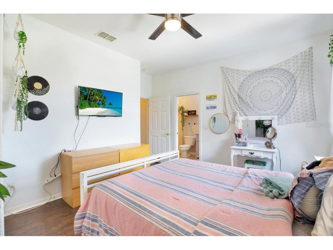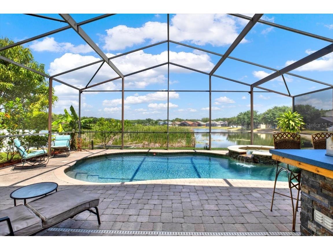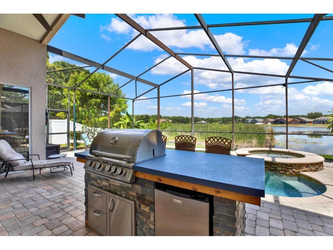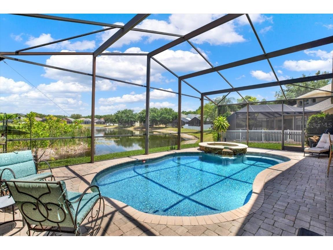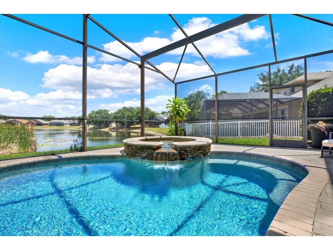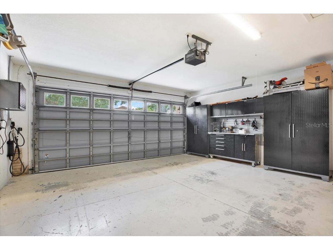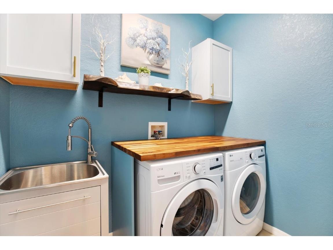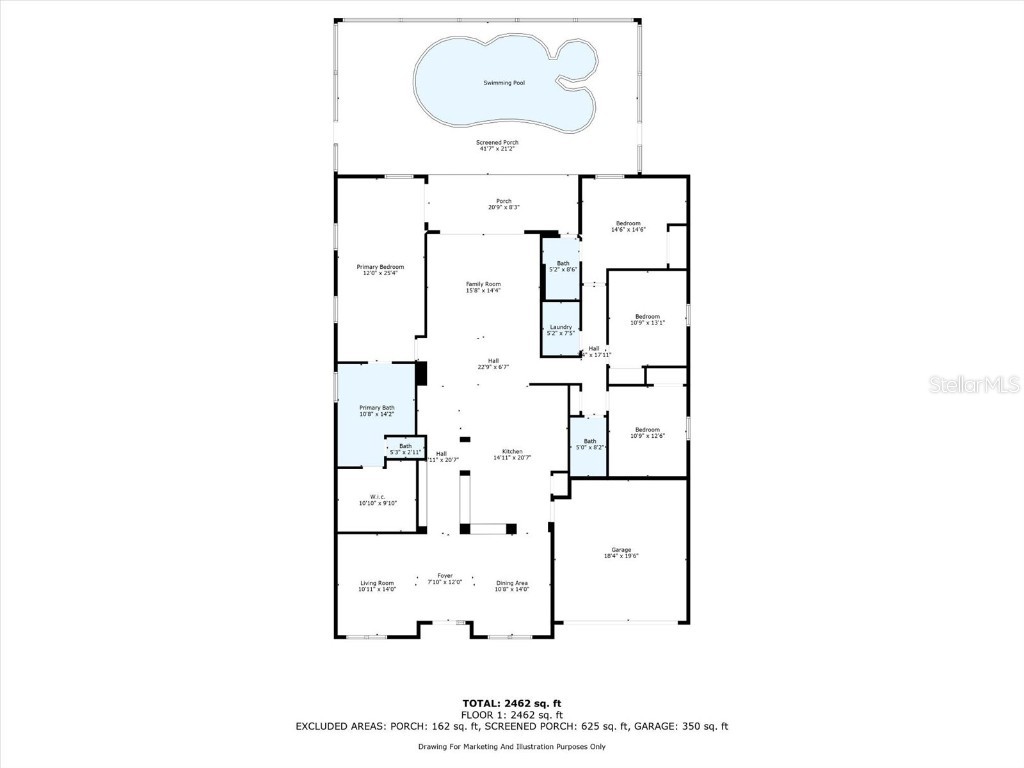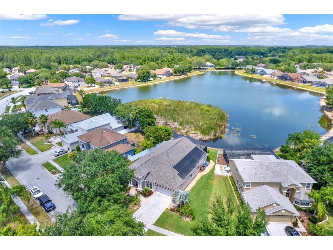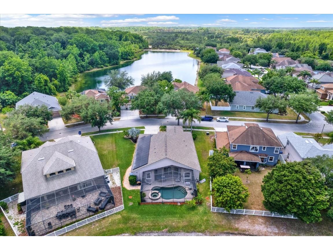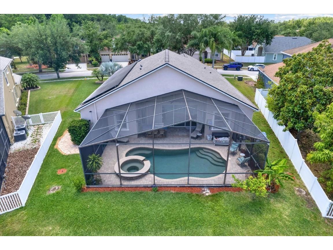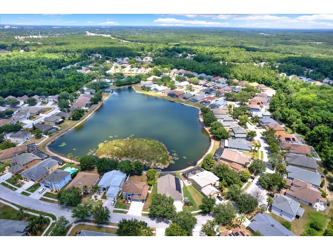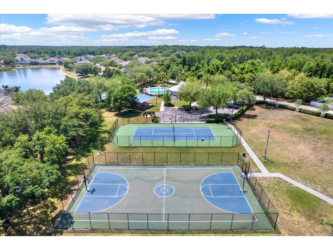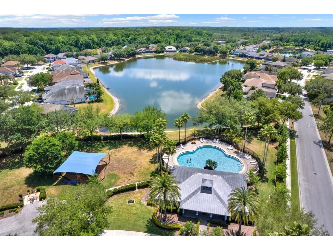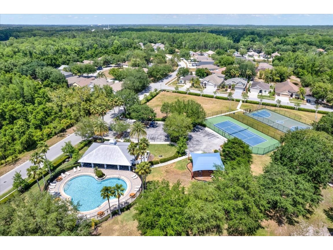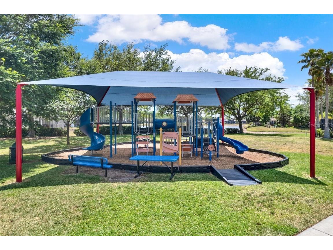$589,999
Off-Market Date: 05/03/202410449 Deerberry Drive Land O Lakes, FL 34638
Pending MLS# W7864254
4 beds3 baths2,643 sq ftSingle Family
Details for 10449 Deerberry Drive
MLS# W7864254
Description for 10449 Deerberry Drive, Land O Lakes, FL, 34638
If you are looking for a quintessential Florida pool home, look no further! This gem has been well maintained and updated with custom features making it a beautiful place to call home. Upon entry there is a dedicated dining area and a front living room, or office. The layout is ideal, and the spaces can be utilized in a variety of ways. The sunsets are perfect on this property and a sliding door wall gives stunning views of the pool and lake behind from nearly every common space. The large, updated kitchen includes a custom wood top island, quartz countertops, double oven, a closet pantry, and a cozy breakfast nook.The primary bedroom is the perfect place to escape. Plenty of room for a reading area or desk and a private entry to the pool and lanai. The en suite features dual sinks, a garden tub and walk-in shower. The walk-in closet is ideal for those needing extra space.On the opposite side of the house, laundry won’t seem so daunting in the newly remodeled laundry room. The larger of the 3 bedrooms on this side features a private, full bathroom with access to the pool.A full roof replacement was done in 2023, while solar panels were installed in 2021 to keep the home energy efficient. Landscaping is flawless. Indoor and outdoor lighting was updated in 2022 providing a welcoming ambiance. Beautiful pavers provide a walkway to the fully enclosed pool and hot tub. The lanai features a BBQ Island with a grill and fridge. With private access to a pool bath this is the perfect place to entertain.The garage storage units are perfect for all the tools, gardening supplies and toys. A 50amp EV outlet was installed in 2021 and makes charging electric cars and tools a breeze.There is NO FLOOD INSURANCE REQUIRED. The neighborhood boasts a range of amenities, including a community pool, tennis courts, basketball courts, a playground, and picnic areas. The neighborhood is conveniently located near the Suncoast Trail and Suncoast Parkway, this property offers an easy commute to Tampa Airport, shopping centers, and restaurants, not to mention it is situated less than a mile from the Pasco Fire Station No. 9. This property won’t last long and is ready for your family to make it a home, schedule a private tour today!
Listing Information
Property Type: Residential, Single Family Residence
Status: Pending
Bedrooms: 4
Bathrooms: 3
Lot Size: 0.22 Acres
Square Feet: 2,643 sq ft
Year Built: 2006
Garage: Yes
Stories: 1 Story
Construction: Stucco
Subdivision: Suncoast Lakes Ph 03
Foundation: Slab
County: Pasco
School Information
Elementary: Mary Giella Elementary-Po
Middle: Crews Lake Middle-Po
High: Hudson High-Po
Room Information
Main Floor
Bedroom 2: 11x14
Den: 14x10
Dining Room: 14x10
Kitchen:
Living Room: 14x15
Primary Bedroom: 25x12
Kitchen:
Bathrooms
Full Baths: 3
Additonal Room Information
Laundry: Inside
Interior Features
Appliances: Washer, Cooktop, Dishwasher, Disposal, Dryer, Microwave, Range, Refrigerator
Flooring: Tile,Vinyl,Wood
Additional Interior Features: Walk-In Closet(s), Cathedral Ceiling(s), High Ceilings, Ceiling Fan(s), Eat-In Kitchen, Open Floorplan, Solid Surface Counters, Main Level Primary
Utilities
Water: Public
Sewer: Public Sewer
Other Utilities: Municipal Utilities
Cooling: Ceiling Fan(s), Central Air
Heating: Central, Solar
Exterior / Lot Features
Attached Garage: Attached Garage
Garage Spaces: 2
Roof: Shingle
Pool: Association, Community, In Ground, Salt Water, Screen Enclosure
Lot View: Lake,Pool,Water
Additional Exterior/Lot Features: Outdoor Grill, Landscaped, Buyer Approval Required
Waterfront Details
Water Front Features: Lake, Lake Privileges
Community Features
Community Features: Lake, Clubhouse, Pool, Tennis Court(s), Playground
Association Amenities: Tennis Court(s), Pool, Basketball Court, Playground, Clubhouse
Homeowners Association: Yes
HOA Dues: $75 / Monthly
Driving Directions
From The Suncoast/Veterans Parkway, Exit at St. Route 52 and head west. Turn left at Silver Palm Blvd. At the roundabout, take the 2nd exit onto Burning Bush Ter. Continue past the clubhouse, Burning Bush will turn into Deerberry Drive around the curve, house is on the left.
Financial Considerations
Terms: Cash,Conventional,FHA,VA Loan
Tax/Property ID: 17-25-13-0020-01100-0220
Tax Amount: 4499.27
Tax Year: 2023
Price Changes
| Date | Price | Change |
|---|---|---|
| 04/26/2024 11.31 AM | $589,999 |
![]() A broker reciprocity listing courtesy: KW REALTY ELITE PARTNERS
A broker reciprocity listing courtesy: KW REALTY ELITE PARTNERS
Based on information provided by Stellar MLS as distributed by the MLS GRID. Information from the Internet Data Exchange is provided exclusively for consumers’ personal, non-commercial use, and such information may not be used for any purpose other than to identify prospective properties consumers may be interested in purchasing. This data is deemed reliable but is not guaranteed to be accurate by Edina Realty, Inc., or by the MLS. Edina Realty, Inc., is not a multiple listing service (MLS), nor does it offer MLS access.
Copyright 2024 Stellar MLS as distributed by the MLS GRID. All Rights Reserved.
Sales History & Tax Summary for 10449 Deerberry Drive
Sales History
| Date | Price | Change |
|---|---|---|
| Currently not available. | ||
Tax Summary
| Tax Year | Estimated Market Value | Total Tax |
|---|---|---|
| Currently not available. | ||
Data powered by ATTOM Data Solutions. Copyright© 2024. Information deemed reliable but not guaranteed.
Schools
Schools nearby 10449 Deerberry Drive
| Schools in attendance boundaries | Grades | Distance | SchoolDigger® Rating i |
|---|---|---|---|
| Loading... | |||
| Schools nearby | Grades | Distance | SchoolDigger® Rating i |
|---|---|---|---|
| Loading... | |||
Data powered by ATTOM Data Solutions. Copyright© 2024. Information deemed reliable but not guaranteed.
The schools shown represent both the assigned schools and schools by distance based on local school and district attendance boundaries. Attendance boundaries change based on various factors and proximity does not guarantee enrollment eligibility. Please consult your real estate agent and/or the school district to confirm the schools this property is zoned to attend. Information is deemed reliable but not guaranteed.
SchoolDigger® Rating
The SchoolDigger rating system is a 1-5 scale with 5 as the highest rating. SchoolDigger ranks schools based on test scores supplied by each state's Department of Education. They calculate an average standard score by normalizing and averaging each school's test scores across all tests and grades.
Coming soon properties will soon be on the market, but are not yet available for showings.
