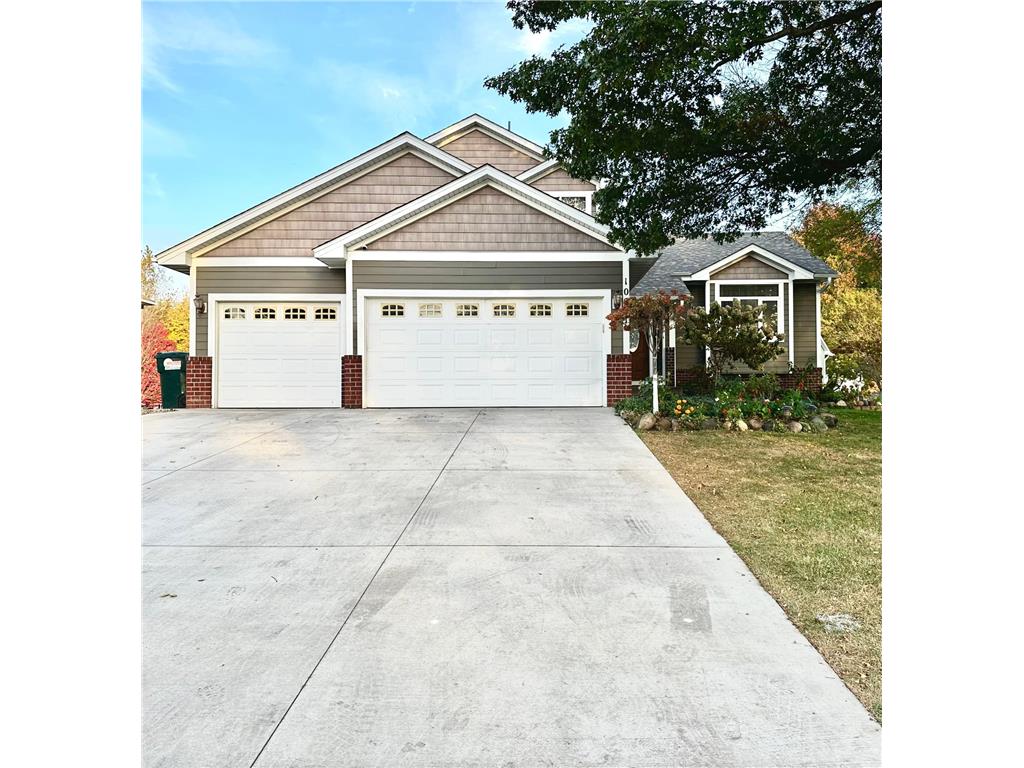$550,000
Off-Market Date: 11/21/2024
![]() Listed by: Edina Realty, Inc.
Listed by: Edina Realty, Inc.
10221 President Drive NE Blaine, MN 55434
Pending MLS# 6621560
6 beds 4 baths 3,307 sq ft Single Family
![]() Listed by: Edina Realty, Inc.
Listed by: Edina Realty, Inc.
Details for 10221 President Drive NE
MLS# 6621560
Description for 10221 President Drive NE, Blaine, MN, 55434
Welcome to this stunning, one-owner home featuring six generous bedrooms and four bathrooms, perfect for families seeking comfort and style. This residence boasts numerous updates throughout, including a beautifully remodeled kitchen equipped with granite countertops, newer cabinetry, and stainless-steel appliances-ideal for any home chef. The inviting living spaces feature vaulted ceilings that create an open and airy atmosphere. The master suite is a true retreat, complete with a bathroom and a walk-in closet. All bathrooms in the home have been upgraded with elegant granite finishes, adding a touch of luxury to your daily routine. Enjoy the additional living space in the finished walk-out basement, perfect for entertaining or family gatherings. Step outside to a lovely deck and patio, great for outdoor enjoyment, and benefit from the convenience of a concrete driveway installed in 2022. Check out the shed under the deck that provides extra storage. This home is equipped with a high efficiency forced air furnace and a gas water heater, both replaced in recent years for peace of mind and energy efficiency. Plus, the seller is offering a one-year home warranty. Conveniently located across from President Park and just minutes from schools, shopping, restaurants, and easy highway access, this home combines comfort and convenience. Don't miss the chance to make it yours!
Listing Information
Property Type: Residential, Single Family
Status: Pending
Bedrooms: 6
Bathrooms: 4
Lot Size: 0.23 Acres
Square Feet: 3,307 sq ft
Year Built: 1999
Foundation: 1,320 sq ft
Garage: Yes
Stories: Modified Two Story
Subdivision: Pleasure Creek
County: Anoka
Days On Market: 27
Construction Status: Previously Owned
School Information
District: 11 - Anoka-Hennepin
Room Information
Main Floor
Bedroom 4: 13x11
Deck: 18x16
Dining Room: 13x11
Kitchen: 14x13
Living Room: 15x13
Upper Floor
Bedroom 1: 14x14
Bedroom 2: 12x11
Bedroom 3: 13x10
Lower Floor
Bedroom 5: 14x10
Family Room: 22x14
Great Room: 28x21
Sixth (6th) Bedroom: 16x9
Bathrooms
Full Baths: 2
3/4 Baths: 1
1/2 Baths: 1
Additonal Room Information
Family: Family Room,Great Room,Lower Level
Dining: Eat In Kitchen,Kitchen/Dining Room
Bath Description: Full Primary,Main Floor 1/2 Bath,Upper Level Full Bath,Walk-In Shower Stall
Interior Features
Square Footage above: 2,120 sq ft
Square Footage below: 1,187 sq ft
Appliances: Microwave, Range, Dishwasher, Washer, Refrigerator, Dryer, Disposal, Gas Water Heater
Basement: Walkout, Full, Finished (Livable), Concrete Block, Daylight/Lookout Windows
Additional Interior Features: Walk-In Closet, Natural Woodwork, Ceiling Fan(s), Washer/Dryer Hookup, Vaulted Ceiling(s), Tile Floors, Kitchen Window, 3 BR on One Level
Utilities
Water: City Water/Connected
Sewer: City Sewer/Connected
Cooling: Central
Heating: Forced Air, Natural Gas
Exterior / Lot Features
Attached Garage: Attached Garage
Garage Spaces: 3
Parking Description: Finished Garage, Garage Door Opener, Driveway - Concrete, Attached Garage, Garage Sq Ft - 720.0
Exterior: Cement Board, Brick/Stone, Metal, Vinyl, Fiber Board
Roof: Asphalt Shingles, Age 8 Years or Less
Lot Dimensions: 82x139x80x117
Zoning: Residential-Single Family
Additional Exterior/Lot Features: Deck, Patio, In-Ground Sprinkler, Tree Coverage - Medium
Out Buildings: Shed - Storage
Driving Directions
University Ave to 102nd Ave NE, E to President Drive
Financial Considerations
Other Annual Tax: $4,187
Tax/Property ID: 193123340077
Tax Amount: 4437.22
Tax Year: 2024
HomeStead Description: Homesteaded
Price Changes
| Date | Price | Change |
|---|---|---|
| 10/22/2024 05.10 PM | $550,000 |
The data relating to real estate for sale on this web site comes in part from the Broker Reciprocity℠ Program of the Regional Multiple Listing Service of Minnesota, Inc. Real estate listings held by brokerage firms other than Edina Realty, Inc. are marked with the Broker Reciprocity℠ logo or the Broker Reciprocity℠ thumbnail and detailed information about them includes the name of the listing brokers. Edina Realty, Inc. is not a Multiple Listing Service (MLS), nor does it offer MLS access. This website is a service of Edina Realty, Inc., a broker Participant of the Regional Multiple Listing Service of Minnesota, Inc. IDX information is provided exclusively for consumers personal, non-commercial use and may not be used for any purpose other than to identify prospective properties consumers may be interested in purchasing. Open House information is subject to change without notice. Information deemed reliable but not guaranteed.
Copyright 2024 Regional Multiple Listing Service of Minnesota, Inc. All Rights Reserved.
Sales History & Tax Summary for 10221 President Drive NE
Sales History
| Date | Price | Change |
|---|---|---|
| Currently not available. | ||
Tax Summary
| Tax Year | Estimated Market Value | Total Tax |
|---|---|---|
| Currently not available. | ||
Data powered by ATTOM Data Solutions. Copyright© 2024. Information deemed reliable but not guaranteed.
Schools
Schools nearby 10221 President Drive NE
| Schools in attendance boundaries | Grades | Distance | Rating |
|---|---|---|---|
| Loading... | |||
| Schools nearby | Grades | Distance | Rating |
|---|---|---|---|
| Loading... | |||
Data powered by ATTOM Data Solutions. Copyright© 2024. Information deemed reliable but not guaranteed.
The schools shown represent both the assigned schools and schools by distance based on local school and district attendance boundaries. Attendance boundaries change based on various factors and proximity does not guarantee enrollment eligibility. Please consult your real estate agent and/or the school district to confirm the schools this property is zoned to attend. Information is deemed reliable but not guaranteed.
SchoolDigger ® Rating
The SchoolDigger rating system is a 1-5 scale with 5 as the highest rating. SchoolDigger ranks schools based on test scores supplied by each state's Department of Education. They calculate an average standard score by normalizing and averaging each school's test scores across all tests and grades.
Coming soon properties will soon be on the market, but are not yet available for showings.





































