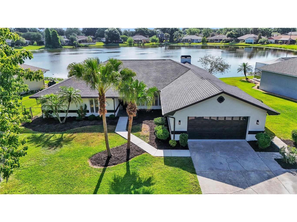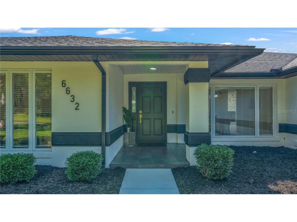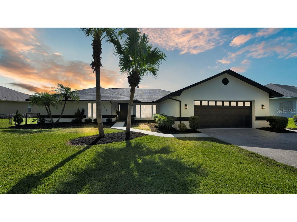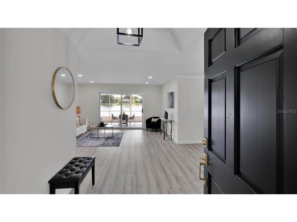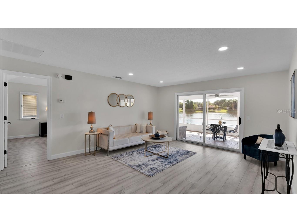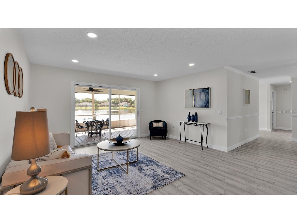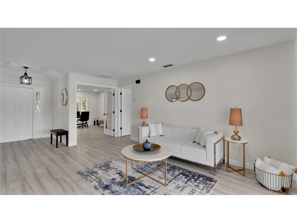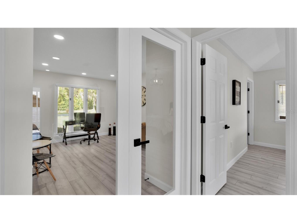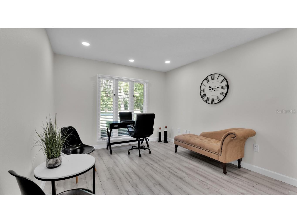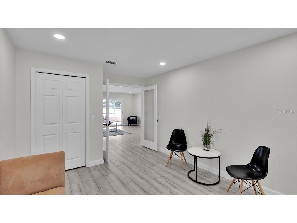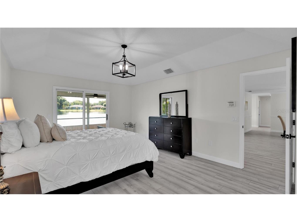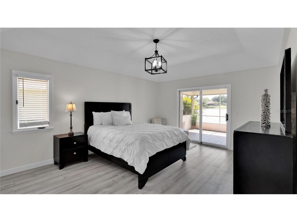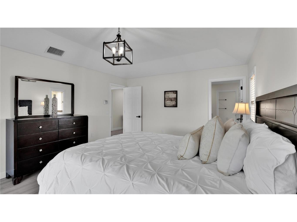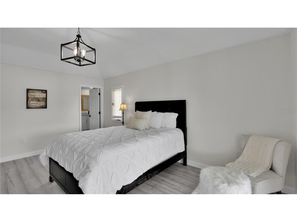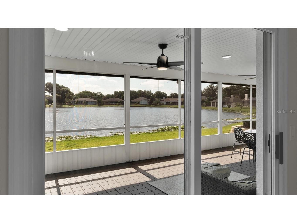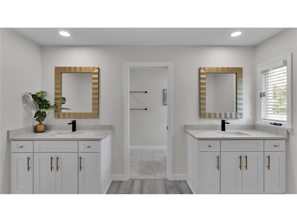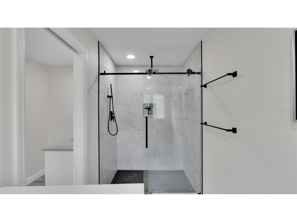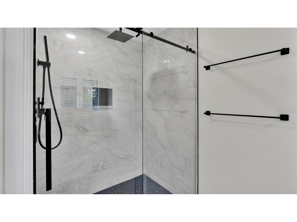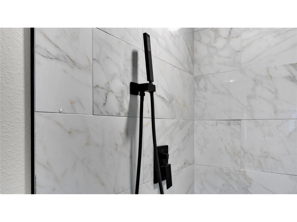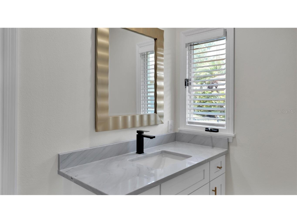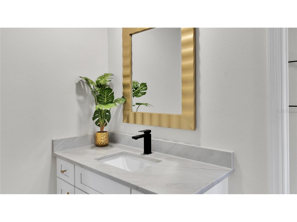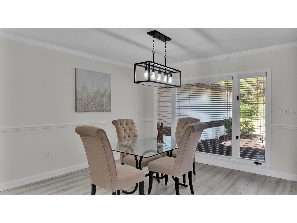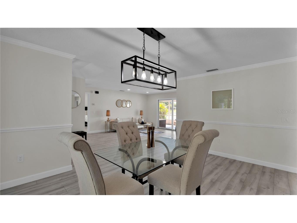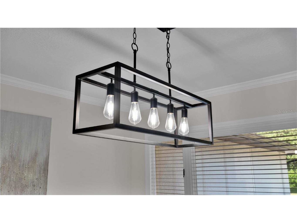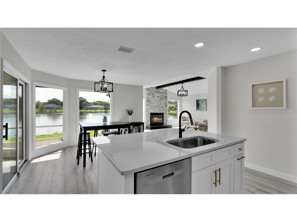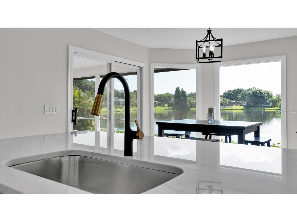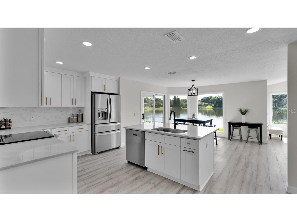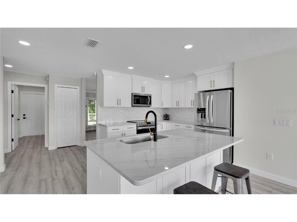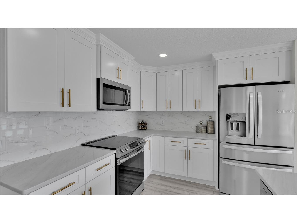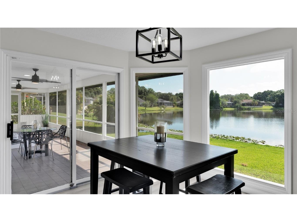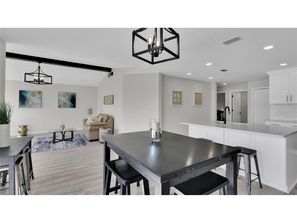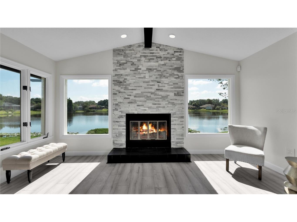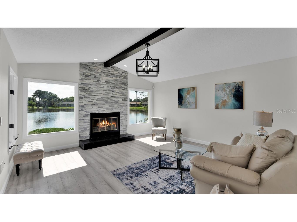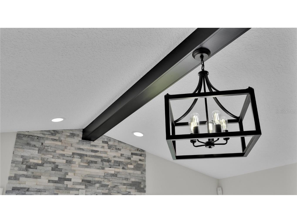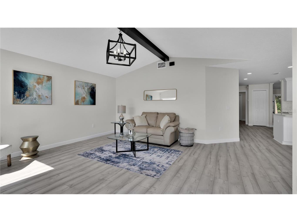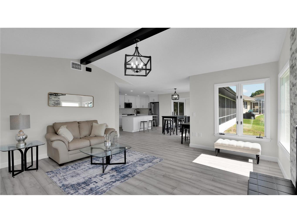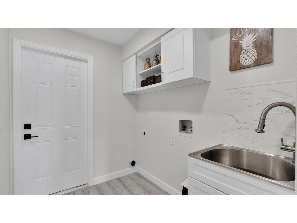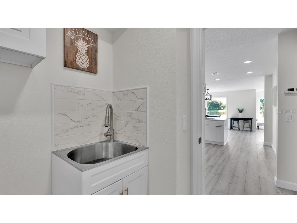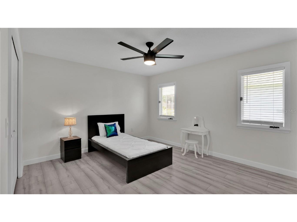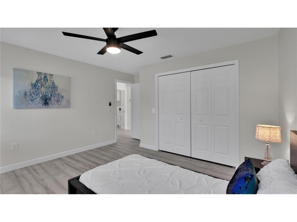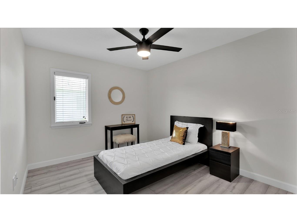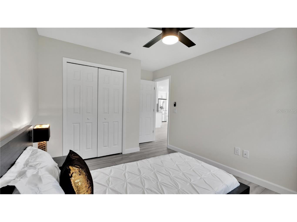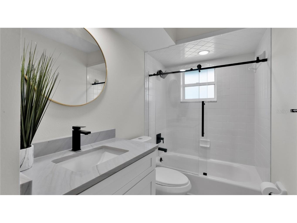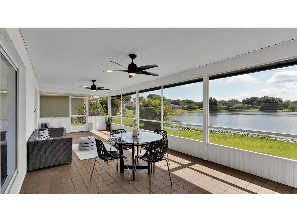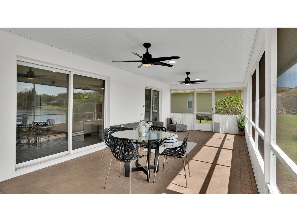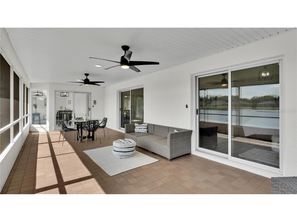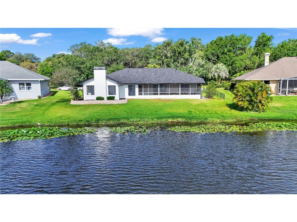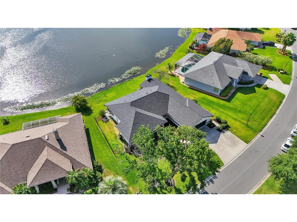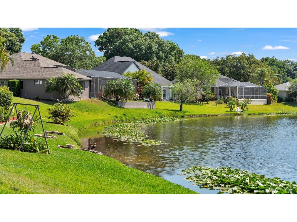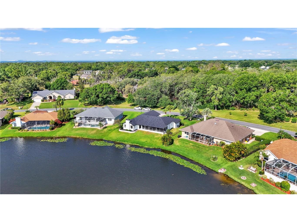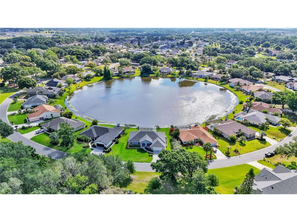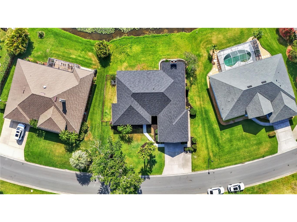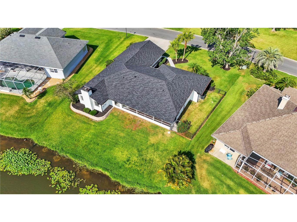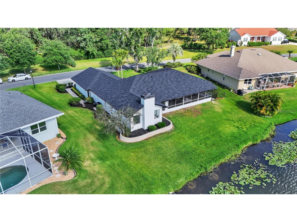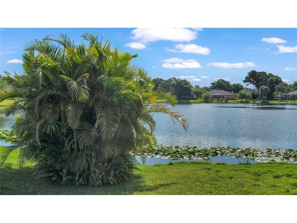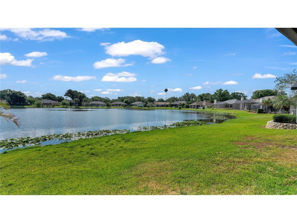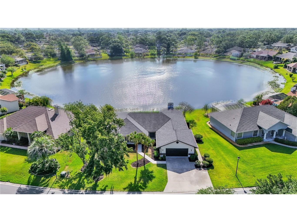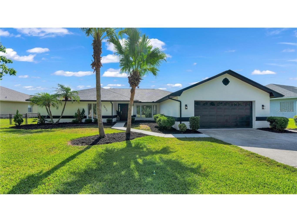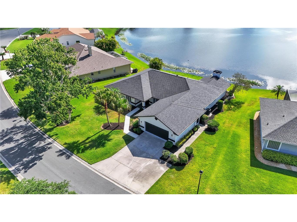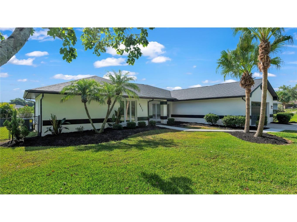$549,900
Off-Market Date: 05/09/20246632 Englelake Drive Lakeland, FL 33813 - ENGLELAKE
Pending MLS# L4944483
4 beds2 baths2,327 sq ftSingle Family
Details for 6632 Englelake Drive
MLS# L4944483
Description for 6632 Englelake Drive, Lakeland, FL, 33813 - ENGLELAKE
Under contract-accepting backup offers. Welcome to your luxurious lakeside retreat! This stunning four-bedroom, two-bathroom home offers an unparalleled blend of comfort, elegance, and tranquility, amidst lush tropical landscaping with Engle Lake as your breathtaking backdrop.Engle lake is a natural lake!As you step inside, you'll be immediately greeted by the expansive lake view that commands attention and sets the tone for the serene oasis that awaits. The bright and open floor plan invites you to explore further, with the kitchen serving as the heart of the home. Adorned with quartzite countertops, real wood shaker cabinets, crown molding, designer faucet, brass hardware, stainless steel appliances and a stunning Calcutta backsplash, the kitchen is a chef's dream An island, flanked by cabinets on both sides, serves as the centerpiece, offering ample storage and a perfect space for culinary endeavors. . A cozy dinette offers the perfect spot to sip your morning coffee and soak in the beauty of the lake.The kitchen seamlessly flows into the family room, where wood beam accents and a wood-burning fireplace adorned with tile create a warm and inviting atmosphere. Large picture windows frame the picturesque lake, offering uninterrupted views and allowing natural light to fill the space.Retreat to the owner's suite, where luxury awaits. Pamper yourself in the spa-like shower, complete with double vanities featuring quartzite countertops. Everything is brand new, from the mirrors and vanities to the faucets, toilets, and sinks. Wake up each morning to the serene beauty of Engle Lake right outside your window.Luxury scratch and water-resistant laminate flooring throughout the home adds both durability and style, while the guest bedrooms offer ample space for family and friends. The guest bath is warm and inviting featuring quartzite counters, new mirrors, faucets, toilets and sink for your guests to enjoy! The laundry room is equipped with new storage cabinets, a sink, and stunning Calcutta tile.Step outside onto the huge, screened lanai and immerse yourself in the tranquil surroundings, where you can enjoy views of the lake and observe the abundant wildlife that frequents the area. Fish, kayak, or canoe right from your backyard and embrace the outdoor lifestyle that lakefront living affords. Fenced area for pets on the side of the yard.This home truly has it all, with new paint inside and out, infuses the home with a fresh modern aesthetic., A new roof with wind mitigation, new water heater, new septic box, and new HVACs ensure peace of mind and worry-free living. Welcome home to your own private paradise on the shores of Engle Lake.
Listing Information
Property Type: Residential, Single Family Residence
Status: Pending
Bedrooms: 4
Bathrooms: 2
Lot Size: 0.34 Acres
Square Feet: 2,327 sq ft
Year Built: 1990
Garage: Yes
Stories: 1 Story
Construction: Block,Stucco
Subdivision: Englelake Sub
Foundation: Block,Slab
County: Polk
School Information
Elementary: Valleyview Elem
Middle: Lakeland Highlands Middl
High: George Jenkins High
Room Information
Main Floor
Bedroom 4: 13x14
Bedroom 3: 12x13
Bedroom 2: 12x14
Great Room: 16x18
Dinette: 10x10
Kitchen: 14x14
Dining Room: 12x10
Primary Bedroom: 15x18
Living Room: 14x15
Bathrooms
Full Baths: 2
Additonal Room Information
Laundry: Inside
Interior Features
Appliances: Dishwasher, Microwave, Range, Refrigerator
Flooring: Laminate
Fireplaces: Wood Burning, Family Room
Additional Interior Features: Ceiling Fan(s), Eat-In Kitchen, Separate/Formal Dining Room, Split Bedrooms, Tray Ceiling(s), Built-in Features, Open Floorplan, Coffered Ceiling(s), Crown Molding, Separate/Formal Living Room, Solid Surface Counters, Wood Cabinets
Utilities
Water: Public
Sewer: Septic Tank
Other Utilities: Electricity Connected
Cooling: Central Air, Ceiling Fan(s)
Heating: Central
Exterior / Lot Features
Attached Garage: Attached Garage
Garage Spaces: 2
Roof: Shingle
Lot View: Lake,Water
Lot Dimensions: 92x170
Fencing: Wire
Additional Exterior/Lot Features: Sprinkler/Irrigation, Dog Run, Enclosed, Rural Lot
Waterfront Details
Standard Water Body: ENGLELAKE
Water Front Features: Lake Privileges, Lake
Community Features
Community Features: Lake
Security Features: Security System
Homeowners Association: Yes
HOA Dues: $600 / Annually
Driving Directions
From Polk Parkway HWY 570 head south on Lakeland Highlands rd until you reach the stop sign at Lakeland highland & Broken Arrow Trail. Turn Right (West) onto Broken Arrow Trail & then Right (south) on Engle Lake Dr, make a right around the lake. House is on the left.
Financial Considerations
Terms: Cash,Conventional,FHA,VA Loan
Tax/Property ID: 24-29-20-286551-000580
Tax Amount: 4974.52
Tax Year: 2023
Price Changes
| Date | Price | Change |
|---|---|---|
| 05/03/2024 04.00 PM | $549,900 |
![]() A broker reciprocity listing courtesy: LPT REALTY
A broker reciprocity listing courtesy: LPT REALTY
Based on information provided by Stellar MLS as distributed by the MLS GRID. Information from the Internet Data Exchange is provided exclusively for consumers’ personal, non-commercial use, and such information may not be used for any purpose other than to identify prospective properties consumers may be interested in purchasing. This data is deemed reliable but is not guaranteed to be accurate by Edina Realty, Inc., or by the MLS. Edina Realty, Inc., is not a multiple listing service (MLS), nor does it offer MLS access.
Copyright 2024 Stellar MLS as distributed by the MLS GRID. All Rights Reserved.
Sales History & Tax Summary for 6632 Englelake Drive
Sales History
| Date | Price | Change |
|---|---|---|
| Currently not available. | ||
Tax Summary
| Tax Year | Estimated Market Value | Total Tax |
|---|---|---|
| Currently not available. | ||
Data powered by ATTOM Data Solutions. Copyright© 2024. Information deemed reliable but not guaranteed.
Schools
Schools nearby 6632 Englelake Drive
| Schools in attendance boundaries | Grades | Distance | SchoolDigger® Rating i |
|---|---|---|---|
| Loading... | |||
| Schools nearby | Grades | Distance | SchoolDigger® Rating i |
|---|---|---|---|
| Loading... | |||
Data powered by ATTOM Data Solutions. Copyright© 2024. Information deemed reliable but not guaranteed.
The schools shown represent both the assigned schools and schools by distance based on local school and district attendance boundaries. Attendance boundaries change based on various factors and proximity does not guarantee enrollment eligibility. Please consult your real estate agent and/or the school district to confirm the schools this property is zoned to attend. Information is deemed reliable but not guaranteed.
SchoolDigger® Rating
The SchoolDigger rating system is a 1-5 scale with 5 as the highest rating. SchoolDigger ranks schools based on test scores supplied by each state's Department of Education. They calculate an average standard score by normalizing and averaging each school's test scores across all tests and grades.
Coming soon properties will soon be on the market, but are not yet available for showings.
