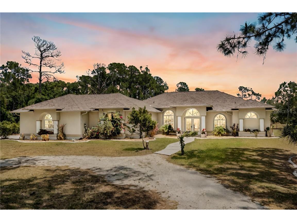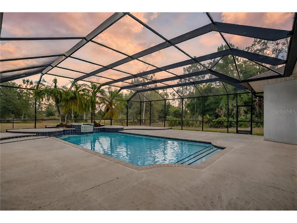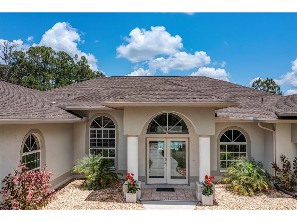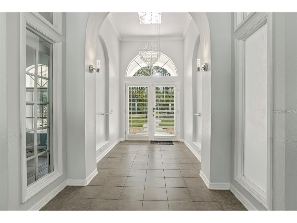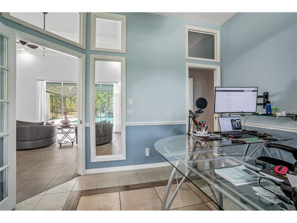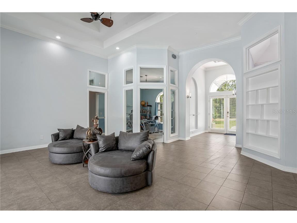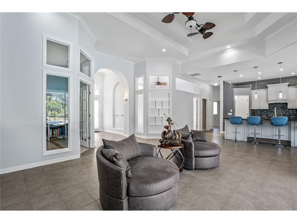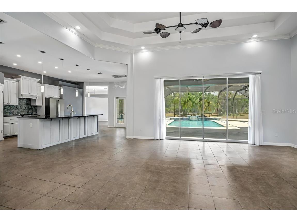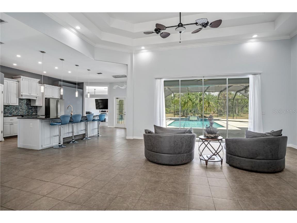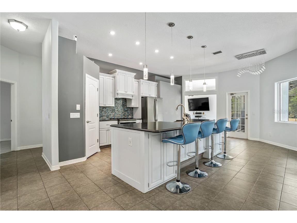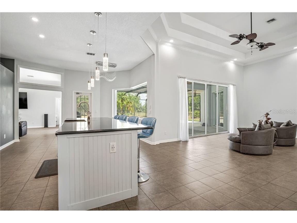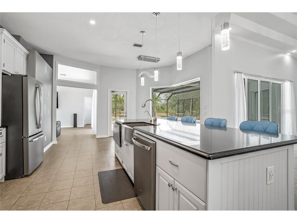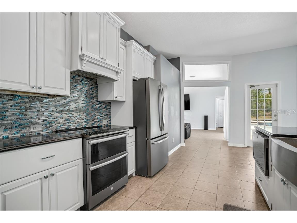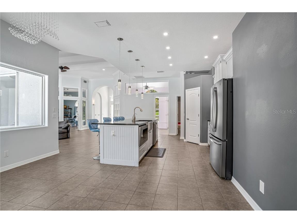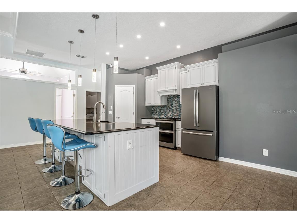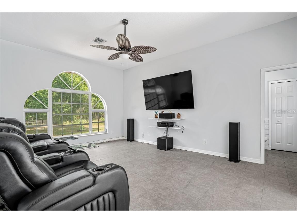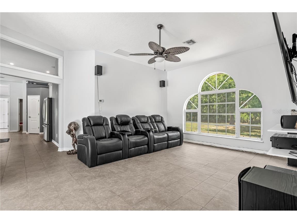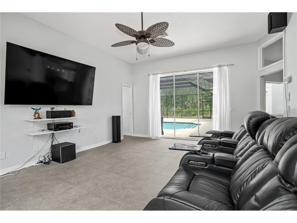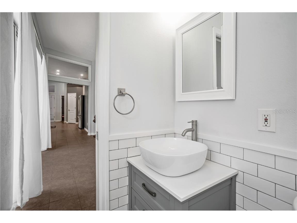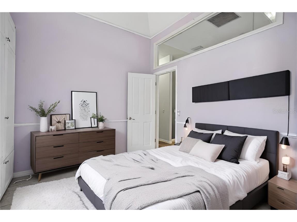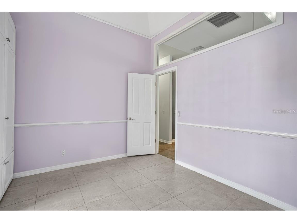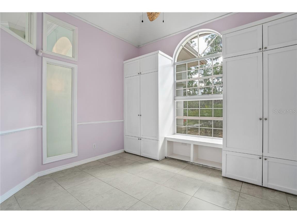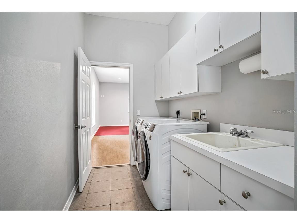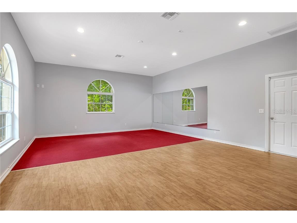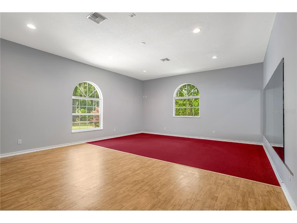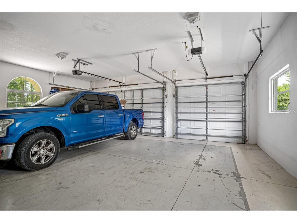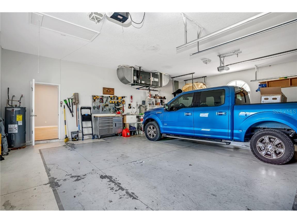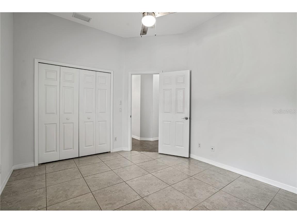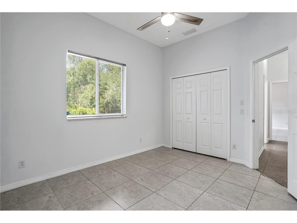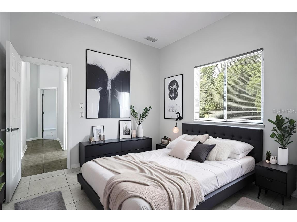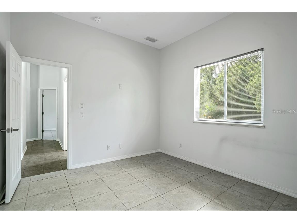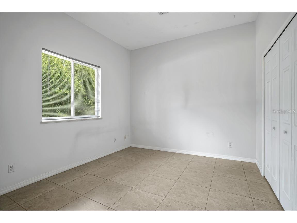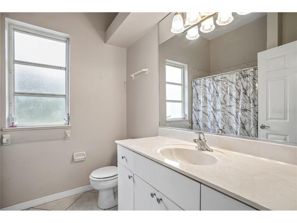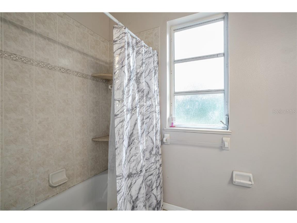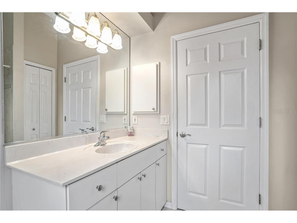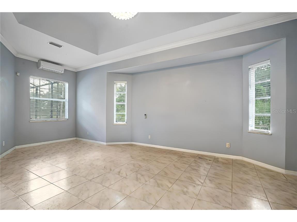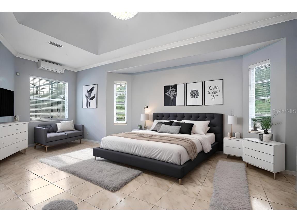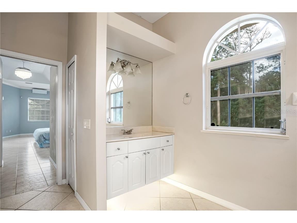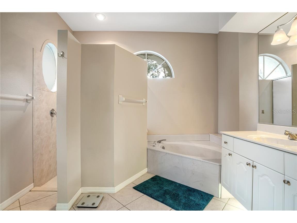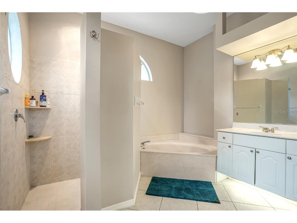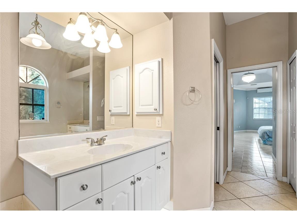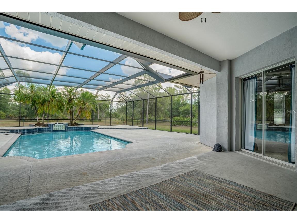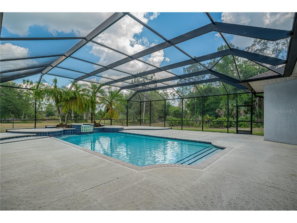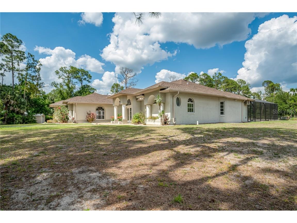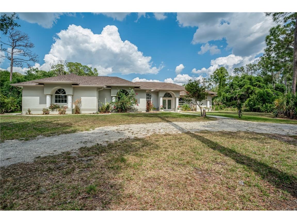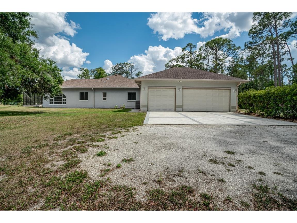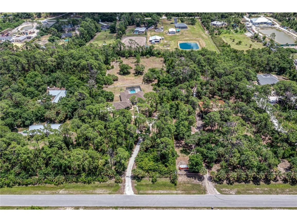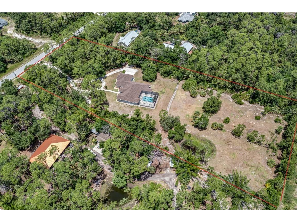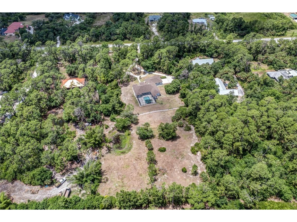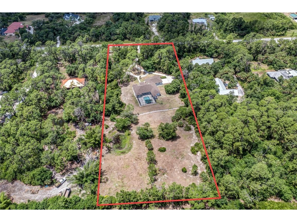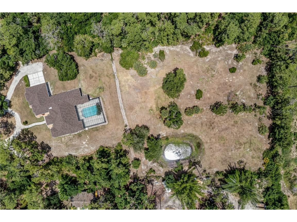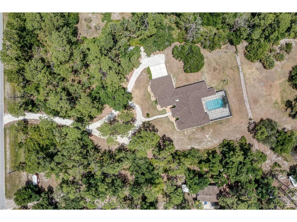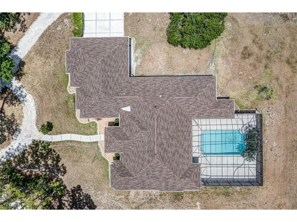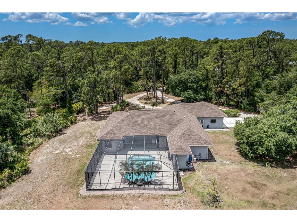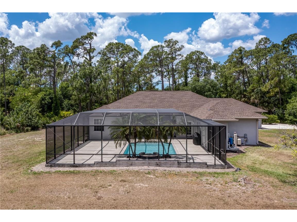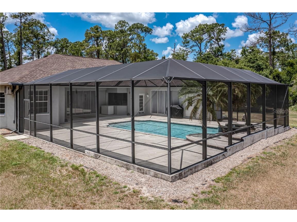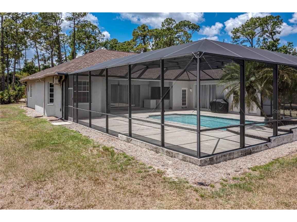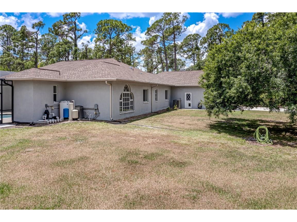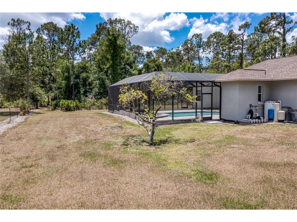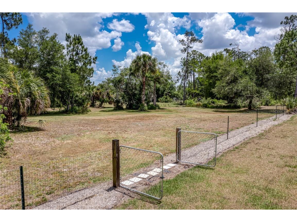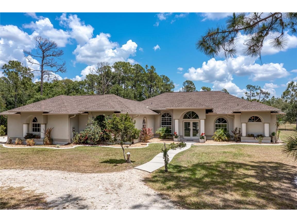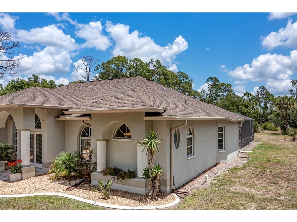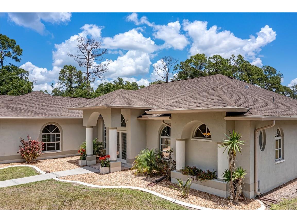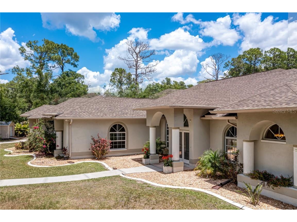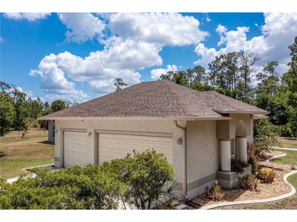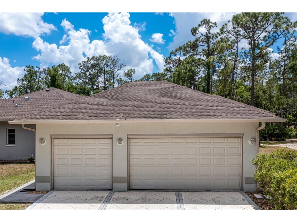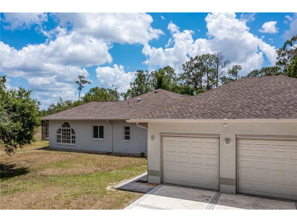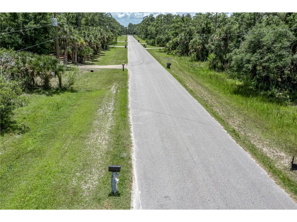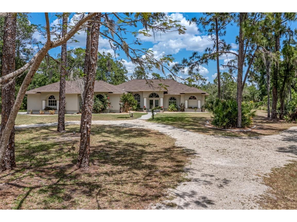$950,000
6488 Ponce De Leon Boulevard North Port, FL 34291
For Sale MLS# T3523684
4 beds3 baths3,247 sq ftSingle Family
Details for 6488 Ponce De Leon Boulevard
MLS# T3523684
Description for 6488 Ponce De Leon Boulevard, North Port, FL, 34291
One or more photo(s) has been virtually staged. Envision Luxurious Estate Living in North Port Estates!Unlock the door to sophisticated living with this sprawling 4-bedroom, 2.5-bath estate, set on over 3 gated acres of serene landscapes. The grandeur begins at the double door entry, framing a stunning view of the expansive resort-style pool complete with a cascading waterfall and newly screened enclosure. NEW ROOF 2023!As you step inside, the opulent details capture your eye, from the 14' double tray ceilings with crown molding in the living room to the gleaming tiled floors stretching throughout. The updated kitchen is a chef’s paradise, featuring custom cabinetry with sparkling jeweled pulls, a grand island, and granite countertops. Top-of-the-line GE appliances and a stylish farmhouse sink add both function and flair. The breakfast nook, with its unique aquarium window, is a perfect spot for morning coffee.The family room, seamlessly connected to the kitchen, provides a relaxing retreat with direct access to the pool. The office/den, conveniently linked to the master suite, offers French doors and sophisticated chair rail details. The master suite itself is a private haven with a tray ceiling, efficient mini split A/C, and dual walk-in closets, leading to a luxurious bath with a Roman shower and garden tub.Entertainment is effortless in the versatile game room/man cave, ideal for hosting or relaxing. Additional features enhancing this home’s allure include hideaway ceiling fans, dazzling crystal chandeliers, and an outdoor shower for ultimate convenience.The estate is not just about the indoors; the outdoor area is divided by a livestock fence, featuring a tranquil pond and vast spaces ideal for additional outbuildings or horse stalls. With a three-car garage equipped with electric retractable screens and ample storage, this home is as practical as it is stunning.Embrace the possibility of this majestic estate, where every detail adds to an atmosphere of unmatched luxury and comfort.
Listing Information
Property Type: Residential, Single Family Residence
Status: Active
Bedrooms: 4
Bathrooms: 3
Lot Size: 3.18 Acres
Square Feet: 3,247 sq ft
Year Built: 2000
Garage: Yes
Stories: 1 Story
Construction: Block,Stucco
Subdivision: North Port Charlotte Estates Add 01
Foundation: Slab
County: Sarasota
School Information
Elementary: Lamarque Elementary
Middle: Heron Creek Middle
High: North Port High
Room Information
Main Floor
Living Room:
Great Room:
Primary Bedroom:
Kitchen:
Bathrooms
Full Baths: 2
1/2 Baths: 1
Additonal Room Information
Laundry: Laundry Room, Inside
Interior Features
Appliances: Electric Water Heater, Dishwasher, Dryer, Range, Refrigerator, Washer, Microwave
Flooring: Ceramic Tile,Tile
Additional Interior Features: Tray Ceiling(s), Built-in Features, Split Bedrooms, Walk-In Closet(s), Living/Dining Room, Ceiling Fan(s), Eat-In Kitchen, Wood Cabinets, Main Level Primary, Open Floorplan
Utilities
Water: Well
Sewer: Septic Tank
Other Utilities: Cable Available,Electricity Connected
Cooling: Ceiling Fan(s), Central Air, Ductless
Heating: Central, Electric
Exterior / Lot Features
Attached Garage: Attached Garage
Garage Spaces: 3
Parking Description: Garage Door Opener, Covered, Garage, Circular Driveway, Oversized, Garage Faces Side
Roof: Shingle
Pool: In Ground, Screen Enclosure
Lot View: Pond,Pool,Trees/Woods,Water
Fencing: Chain Link, fenced
Additional Exterior/Lot Features: Storage, Outdoor Shower, Lighting
Waterfront Details
Water Front Features: Pond
Driving Directions
Head north on Sumter BlvdTurn left onto Tropicaire BlvdTurn right onto Ponce De Leon Blvd Destination will be on the right
Financial Considerations
Terms: Cash,Conventional,FHA,VA Loan
Tax/Property ID: 0945010625
Tax Amount: 10809.5
Tax Year: 2023
Price Changes
| Date | Price | Change |
|---|---|---|
| 05/03/2024 01.23 PM | $950,000 |
![]() A broker reciprocity listing courtesy: EXP REALTY LLC
A broker reciprocity listing courtesy: EXP REALTY LLC
Based on information provided by Stellar MLS as distributed by the MLS GRID. Information from the Internet Data Exchange is provided exclusively for consumers’ personal, non-commercial use, and such information may not be used for any purpose other than to identify prospective properties consumers may be interested in purchasing. This data is deemed reliable but is not guaranteed to be accurate by Edina Realty, Inc., or by the MLS. Edina Realty, Inc., is not a multiple listing service (MLS), nor does it offer MLS access.
Copyright 2024 Stellar MLS as distributed by the MLS GRID. All Rights Reserved.
Payment Calculator
The loan's interest rate will depend upon the specific characteristics of the loan transaction and credit profile up to the time of closing.
Sales History & Tax Summary for 6488 Ponce De Leon Boulevard
Sales History
| Date | Price | Change |
|---|---|---|
| Currently not available. | ||
Tax Summary
| Tax Year | Estimated Market Value | Total Tax |
|---|---|---|
| Currently not available. | ||
Data powered by ATTOM Data Solutions. Copyright© 2024. Information deemed reliable but not guaranteed.
Schools
Schools nearby 6488 Ponce De Leon Boulevard
| Schools in attendance boundaries | Grades | Distance | SchoolDigger® Rating i |
|---|---|---|---|
| Loading... | |||
| Schools nearby | Grades | Distance | SchoolDigger® Rating i |
|---|---|---|---|
| Loading... | |||
Data powered by ATTOM Data Solutions. Copyright© 2024. Information deemed reliable but not guaranteed.
The schools shown represent both the assigned schools and schools by distance based on local school and district attendance boundaries. Attendance boundaries change based on various factors and proximity does not guarantee enrollment eligibility. Please consult your real estate agent and/or the school district to confirm the schools this property is zoned to attend. Information is deemed reliable but not guaranteed.
SchoolDigger® Rating
The SchoolDigger rating system is a 1-5 scale with 5 as the highest rating. SchoolDigger ranks schools based on test scores supplied by each state's Department of Education. They calculate an average standard score by normalizing and averaging each school's test scores across all tests and grades.
Coming soon properties will soon be on the market, but are not yet available for showings.
