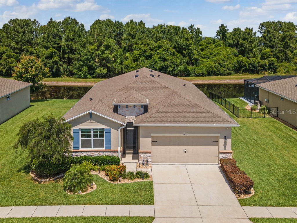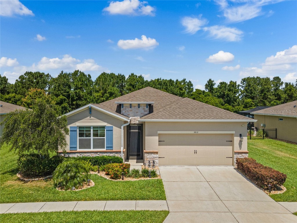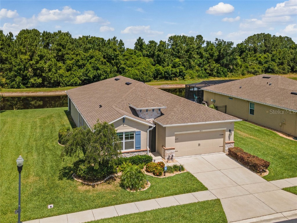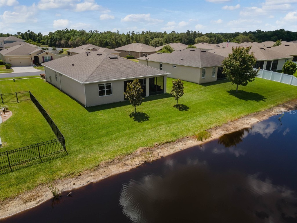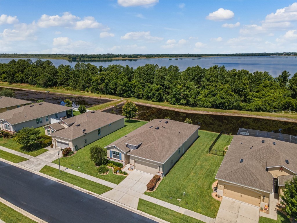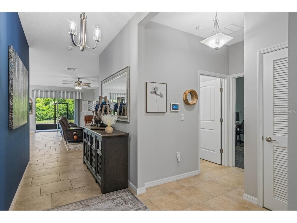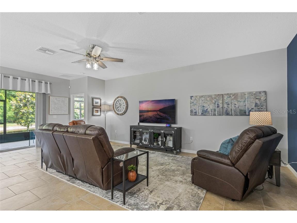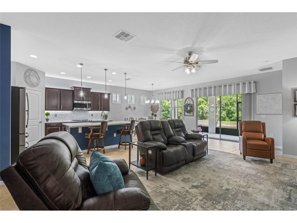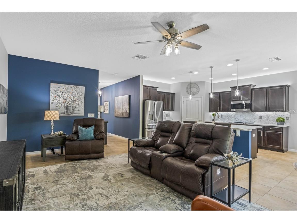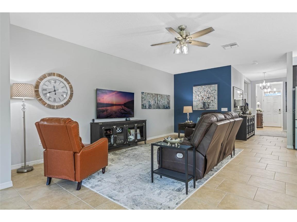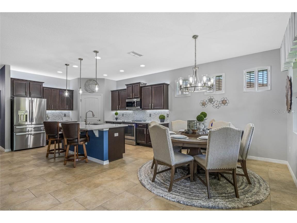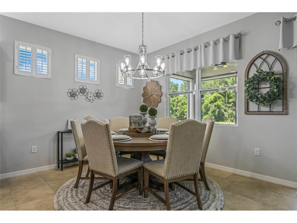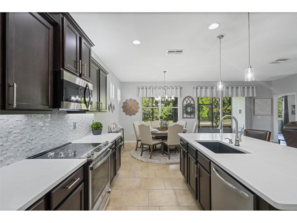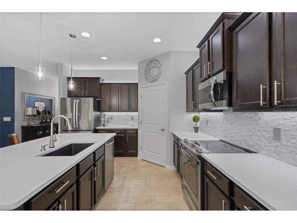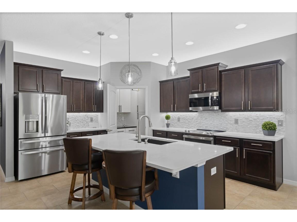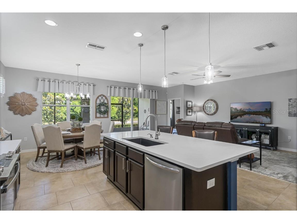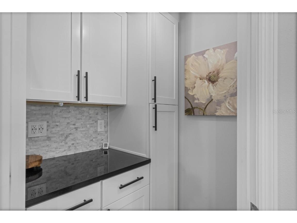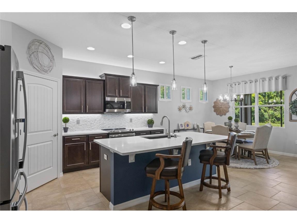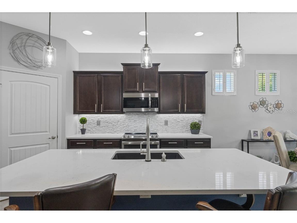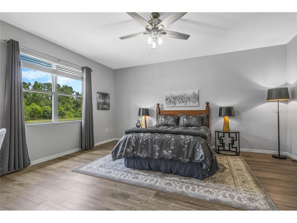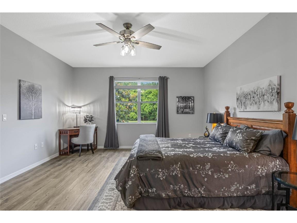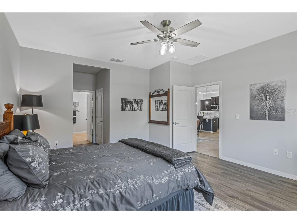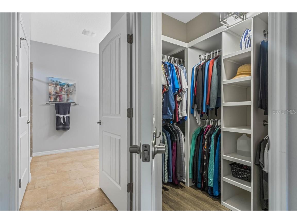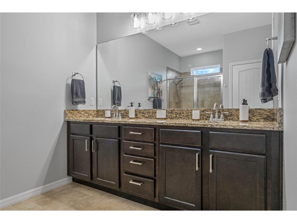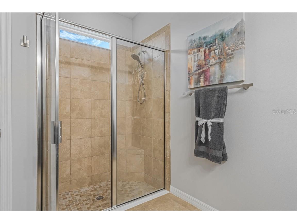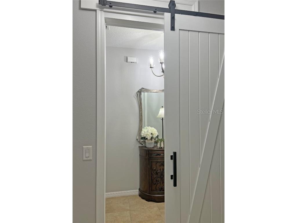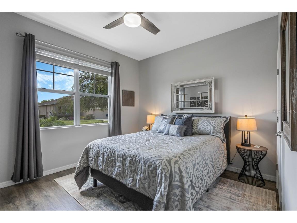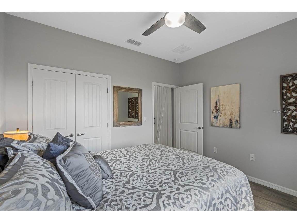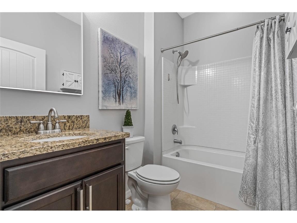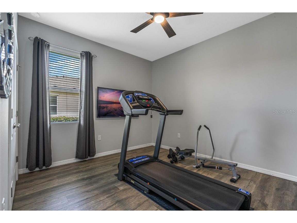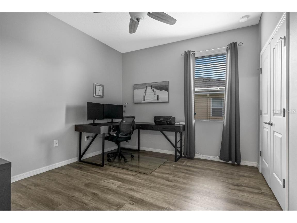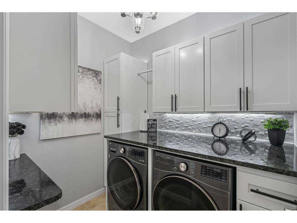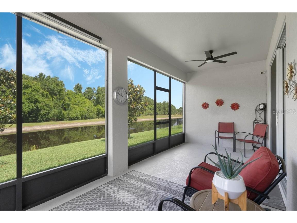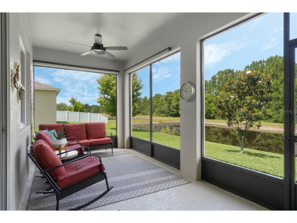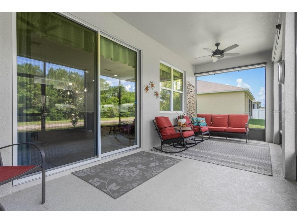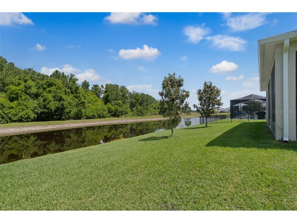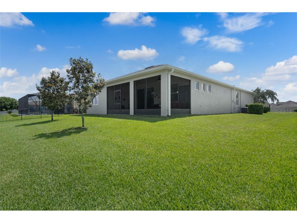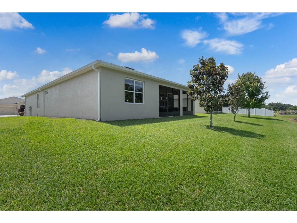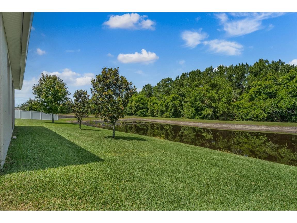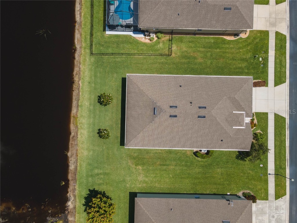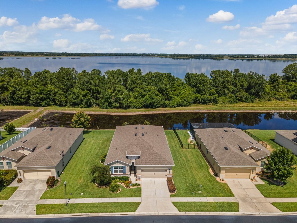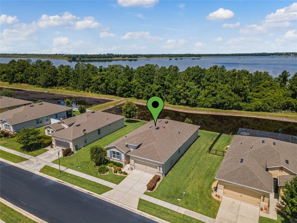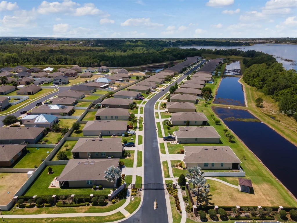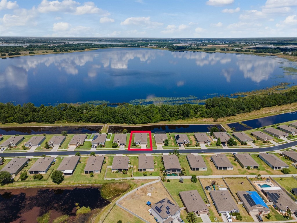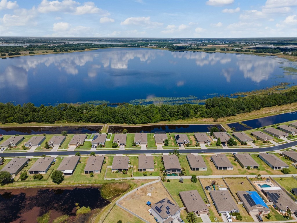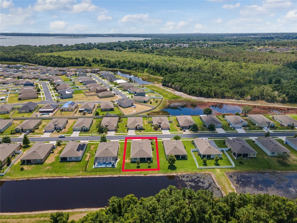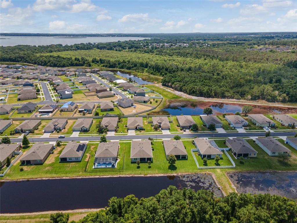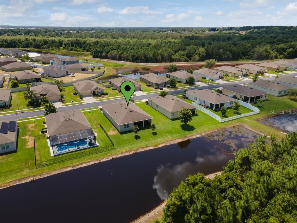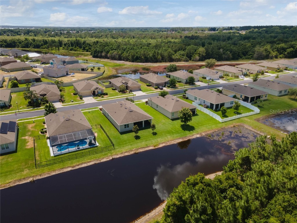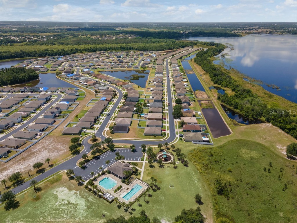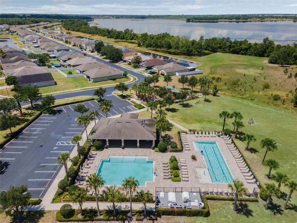$349,900
5831 Marsh Landing Dr Winter Haven, FL 33881
For Sale MLS# P4930249
4 beds2 baths2,046 sq ftSingle Family
Details for 5831 Marsh Landing Dr
MLS# P4930249
Description for 5831 Marsh Landing Dr, Winter Haven, FL, 33881
WATERFRONT HOME IN A GATED 55+ COMMUNITY & WORRY-FREE LAWN CARE! Nestled within the serene 55+ community of the Preserve at Lakeside Landings, 5831 Marsh Landing welcomes you to waterfront living at its finest. This highly-upgraded residence offers 4 generously sized bedrooms, 2 full baths, and 2046 square feet of refined living space. As you drive through the gated community entrance, the meticulously landscaped grounds and attractive stacked stone accents of this home set the stage for the luxurious interior that awaits. Inside, a thoughtfully designed floor plan seamlessly blends the living spaces and waterfront views, offering tranquil daily living and an impressive backdrop for memorable entertaining. Tile flooring flows throughout the main areas, complemented by high ceilings, elegant fixtures and soft natural light. The great room concept provides a wide open feel allowing you the freedom to design the space to your exact specifications. The centerpiece of the home, the gorgeous kitchen, features quartz counters, a textured marble backsplash, oversized quartz sink, large quartz island with a breakfast bar, soft-close cabinetry and custom walk-in pantry—all accentuated by upper and lower cabinet lighting. You'll also appreciate newer stainless, Wi-Fi enabled appliances including a 4-door GE Profile fridge (11/22), GE slide-in range with convection and air fryer (3/23) and LG front-load washer and dryer (3/23). The triple-split bedroom layout provides optimal privacy, with all bedrooms featuring luxury vinyl plank flooring, comfortable dimensions, and ample storage. The primary suite, quietly situated at the back of the house, offers peaceful pond and wooded views, two large walk-in closets with organizers, and an en-suite bath with an extended granite vanity, dual sinks, and a tiled walk-in shower. Stepping outside to the screened lanai, you can relax and grill amidst a chorus of visiting birds and the scenic views of Lake Fannie's majestic wooded shoreline. Enjoy cooling lake breezes and catch glimpses of stunning Florida sunsets, creating the perfect setting for unwinding and making memories with friends and family. Other notable features include custom laundry and walk-in pantry—both with storage, marble backsplash and cabinet lighting, barn door for guest suite privacy, mobile-enabled ADT security system, Frontier fiber internet, garage shelving and workbench, back up portable generator with dedicated subpanel, new exterior and interior paint in 2023 and more. Community amenities abound, with a private gated entrance, access to two community pools, a playground for grandkids, and worry-free lawn maintenance (mowing, mulching, fertilizing, shrub trimming and pest control), all included in the HOA fee. The Preserve at Lakeside Landings is conveniently located just off Hwy 27 for easy commutes to Interstate 4 and the Polk County Parkway and is close to shopping, restaurants, medical facilities, etc. Winter Haven, centrally positioned between Tampa and Orlando, boasts small-town charm and a wealth of attractions, including Legoland Resort, the Winter Haven Chain of Lakes, vibrant downtown with shops and a lively nightlife. Additionally, major attractions such as Tampa Bay Lightning Hockey, Tampa Bay Bucs Football, the Florida Aquarium, SeaWorld are all within a 1.5-hour drive, and Disney is only 45 minutes away. Experience the best of Central Florida waterfront living in this quiet 55+ community — schedule your viewing today.
Listing Information
Property Type: Residential, Single Family Residence
Status: Active
Bedrooms: 4
Bathrooms: 2
Lot Size: 0.18 Acres
Square Feet: 2,046 sq ft
Year Built: 2018
Garage: Yes
Stories: 1 Story
Construction: Block,Stucco
Construction Display: New Construction
Subdivision: Lakeside Landings Ph 01
Foundation: Slab
County: Polk
Construction Status: New Construction
Room Information
Main Floor
Porch: 23x9
Great Room: 20x13
Kitchen: 15x12
Laundry: 7x6
Bedroom 4: 12x11
Bedroom 3: 12x10
Bathroom 2: 5x8
Bedroom 2: 12x11
Primary Bathroom: 11x8
Primary Bedroom: 15x12
Dining Room: 12x10
Bathrooms
Full Baths: 2
Additonal Room Information
Laundry: Laundry Room, Inside
Interior Features
Appliances: Electric Water Heater, Washer, Microwave, Range, Refrigerator, Dishwasher, Disposal, Dryer
Flooring: Ceramic Tile,Luxury Vinyl
Doors/Windows: Window Treatments, Blinds
Additional Interior Features: Walk-In Closet(s), Split Bedrooms, Ceiling Fan(s), Eat-In Kitchen, Window Treatments, High Ceilings, Living/Dining Room, Open Floorplan, Kitchen/Family Room Combo, Solid Surface Counters, Stone Counters, Main Level Primary
Utilities
Water: Public
Sewer: Public Sewer
Other Utilities: Cable Connected,Electricity Connected,Sewer Connected,Water Connected
Cooling: Ceiling Fan(s), Central Air
Heating: Electric, Central
Exterior / Lot Features
Attached Garage: Attached Garage
Garage Spaces: 2
Parking Description: Garage, Garage Door Opener, driveway
Roof: Shingle
Pool: Association, Community
Lot View: Pond,Trees/Woods,Water
Lot Dimensions: 115x70
Additional Exterior/Lot Features: Rain Gutters, Sprinkler/Irrigation, Lighting, Screened, Covered, Rear Porch, Landscaped, City Lot, Buyer Approval Required
Waterfront Details
Water Front Features: Pond
Community Features
Community Features: Gated, Waterfront, Sidewalks, Playground, Pool
Security Features: Gated Community
Association Amenities: Gated, Pool, Playground, Clubhouse
HOA Dues Include: Maintenance Grounds, Pool(s)
Homeowners Association: Yes
HOA Dues: $502 / Quarterly
Driving Directions
Hwy 27 to Lucerne Park Rd - Lucerne Park to Lakeside Landings Blvd - Lakeside Landings to Blue Heron - Right on Blue Heron - Left on Marsh Landings Dr - Once through the gate, the home will be down on your right.
Financial Considerations
Terms: Cash,Conventional,VA Loan
Tax/Property ID: 26-28-11-531001-004460
Tax Amount: 5675.58
Tax Year: 2023
Price Changes
| Date | Price | Change |
|---|---|---|
| 05/03/2024 01.10 PM | $349,900 |
![]() A broker reciprocity listing courtesy: THE STONES REAL ESTATE FIRM
A broker reciprocity listing courtesy: THE STONES REAL ESTATE FIRM
Based on information provided by Stellar MLS as distributed by the MLS GRID. Information from the Internet Data Exchange is provided exclusively for consumers’ personal, non-commercial use, and such information may not be used for any purpose other than to identify prospective properties consumers may be interested in purchasing. This data is deemed reliable but is not guaranteed to be accurate by Edina Realty, Inc., or by the MLS. Edina Realty, Inc., is not a multiple listing service (MLS), nor does it offer MLS access.
Copyright 2024 Stellar MLS as distributed by the MLS GRID. All Rights Reserved.
Payment Calculator
The loan's interest rate will depend upon the specific characteristics of the loan transaction and credit profile up to the time of closing.
Sales History & Tax Summary for 5831 Marsh Landing Dr
Sales History
| Date | Price | Change |
|---|---|---|
| Currently not available. | ||
Tax Summary
| Tax Year | Estimated Market Value | Total Tax |
|---|---|---|
| Currently not available. | ||
Data powered by ATTOM Data Solutions. Copyright© 2024. Information deemed reliable but not guaranteed.
Schools
Schools nearby 5831 Marsh Landing Dr
| Schools in attendance boundaries | Grades | Distance | SchoolDigger® Rating i |
|---|---|---|---|
| Loading... | |||
| Schools nearby | Grades | Distance | SchoolDigger® Rating i |
|---|---|---|---|
| Loading... | |||
Data powered by ATTOM Data Solutions. Copyright© 2024. Information deemed reliable but not guaranteed.
The schools shown represent both the assigned schools and schools by distance based on local school and district attendance boundaries. Attendance boundaries change based on various factors and proximity does not guarantee enrollment eligibility. Please consult your real estate agent and/or the school district to confirm the schools this property is zoned to attend. Information is deemed reliable but not guaranteed.
SchoolDigger® Rating
The SchoolDigger rating system is a 1-5 scale with 5 as the highest rating. SchoolDigger ranks schools based on test scores supplied by each state's Department of Education. They calculate an average standard score by normalizing and averaging each school's test scores across all tests and grades.
Coming soon properties will soon be on the market, but are not yet available for showings.
