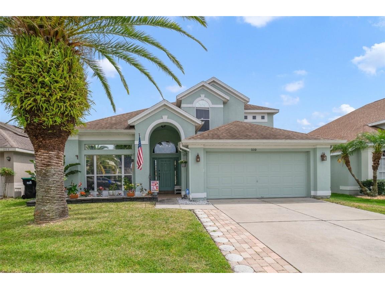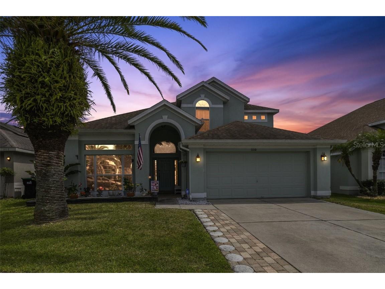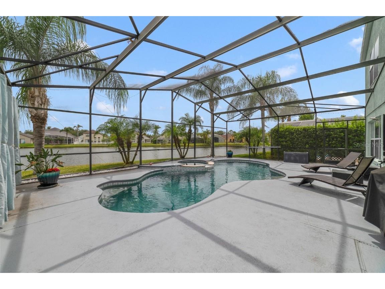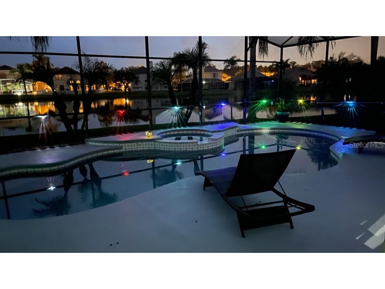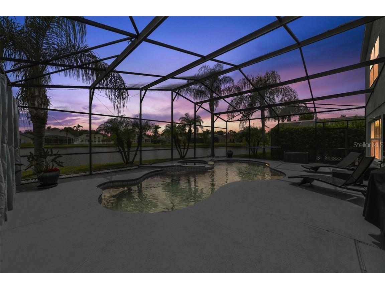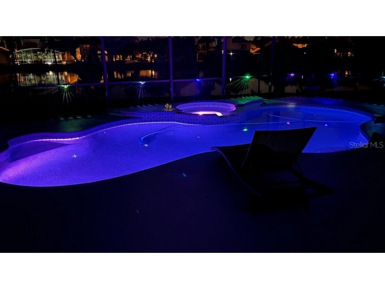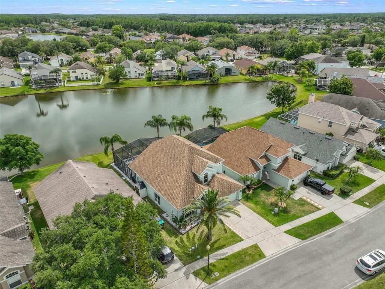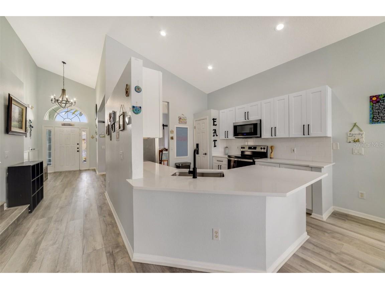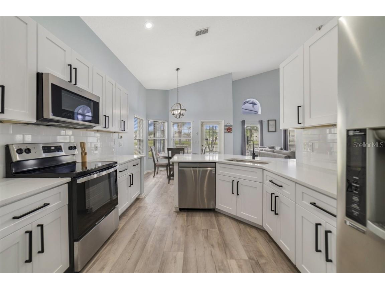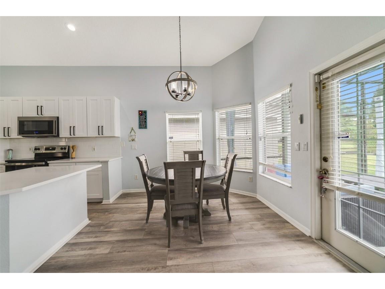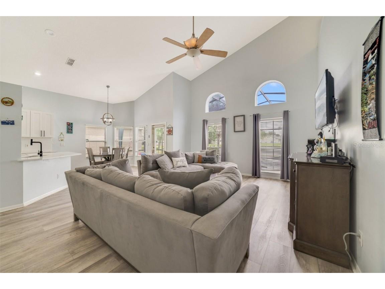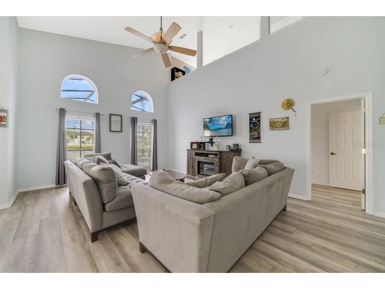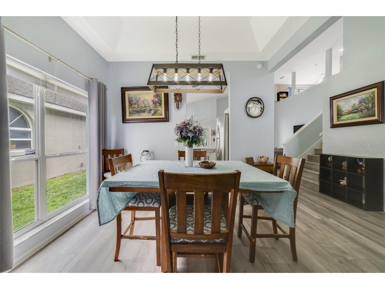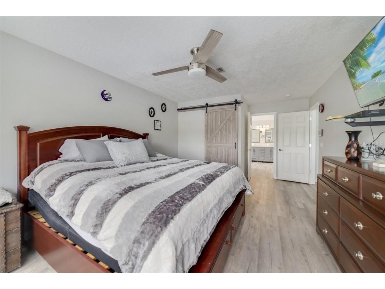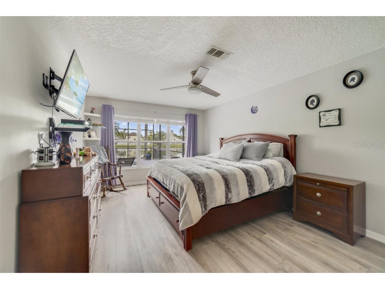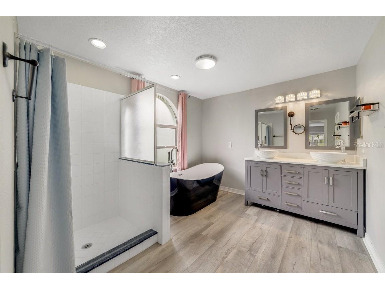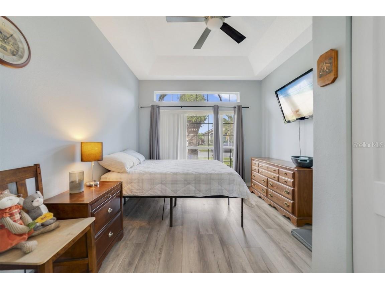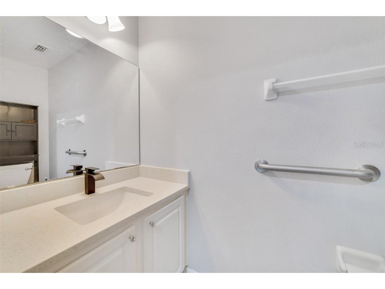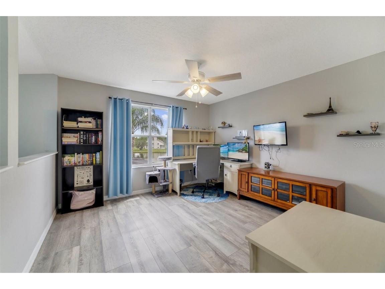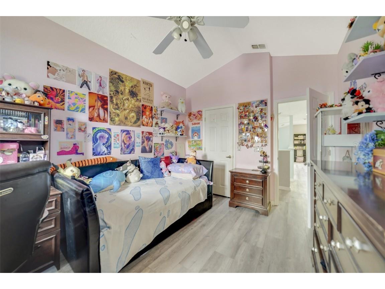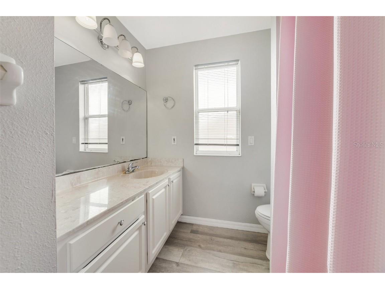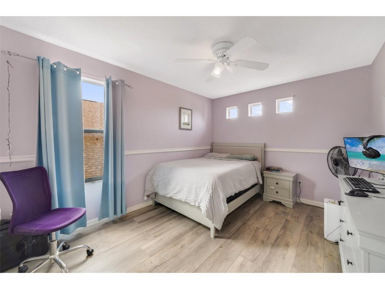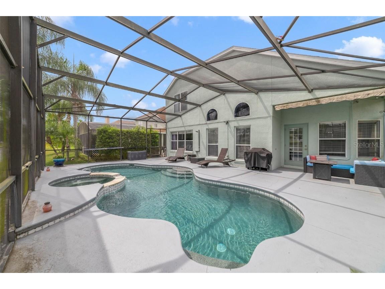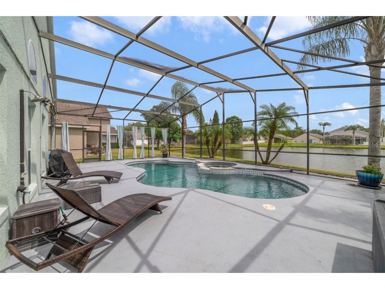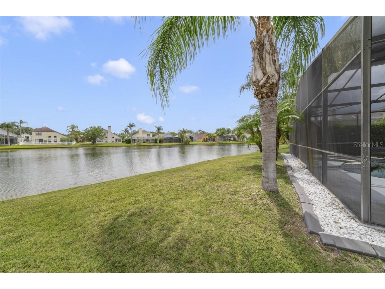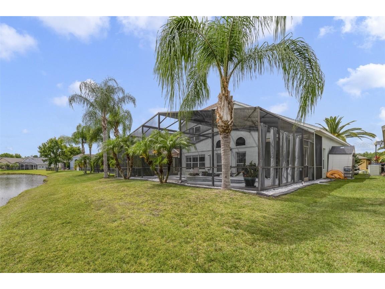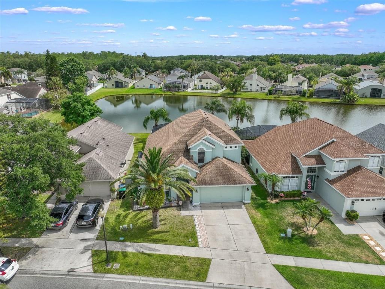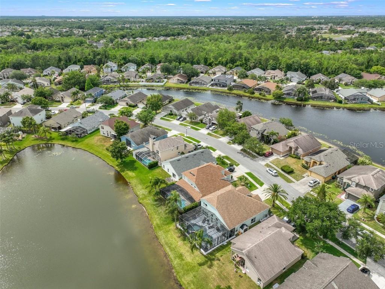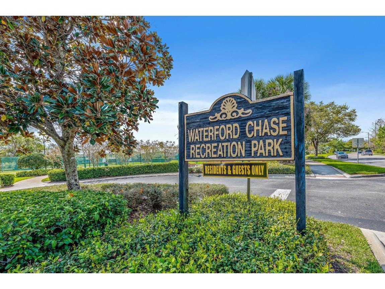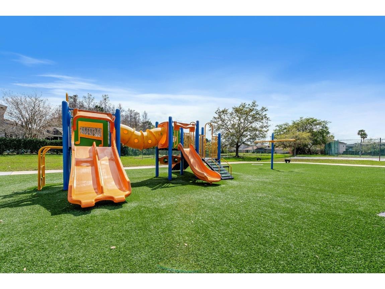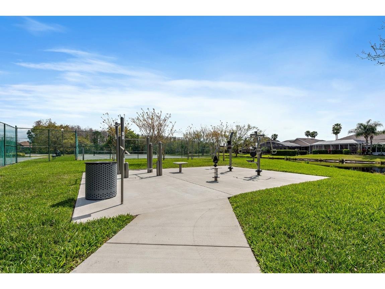$595,000
510 Hardwood Circle Orlando, FL 32828
For Sale MLS# O6200281
4 beds3 baths2,257 sq ftSingle Family
Details for 510 Hardwood Circle
MLS# O6200281
Description for 510 Hardwood Circle, Orlando, FL, 32828
Everything you are looking for and more! The sought-after Waterford Chase Village Community in Orlando has a beautiful 4BD/2.5BA **POOL HOME** with TONS OF UPDATES and WATER VIEWS! This bright OPEN CONCEPT floor plan is highlighted by the soaring ceilings and the NEWER ROOF, UPDATED A/C, NEW FLOORING & FIXTURES THROUGHOUT, RENOVATED KITCHEN, FRESH PAINT and POOL REFINISHES are just the beginning! The gray tone LUXURY VINYL PLANK WOOD FLOORS you will see in every room of this home add to the light and airy feel and there are charming design elements everywhere you turn. A formal dining room is the perfect gathering space to host family and friends with easy access to the kitchen and a natural flow into the spacious living area. The home chef will be delighted to learn this 2024 kitchen renovation included modern SHAKER STYLE CABINETRY, QUARTZ COUNTERS, TILED BACKSPLASH and the STAINLESS STEEL APPLIANCES have been updated in recent years. A casual dining space overlooks the pool and pond and is the perfect transition into the family room where the two story ceiling is open to the loft above! There are two bedrooms on the main floor including a generous FIRST FLOOR PRIMARY SUITE allowing you to escape the day with a large picture window framing the water views, WALK-IN CLOSET and an UPDATED EN-SUITE BATH. Upstairs you will find the BONUS/LOFT space complete with a closet if you need to close it in for an additional bedroom along with bedrooms three, that has a VAULTED CEILING and WALK-IN closet, and four sharing a second full bath. Your COVERED LANAI overlooks the SCREENED POOL where just as many updates have been made - pool has new filter and plumbing, refinished with Pebble Tec, color changing pool/spa lights, new pool filter/plumbing to the filter, outdoor shower and the patio was resurfaced. The Brookehaven Community in Waterford Chase Village is the perfect East Orlando location that sets the stage for a truly convenient lifestyle. Just minutes from Waterford Lakes Town Center offering more than 100 specialty shops, a variety of restaurants, and entertainment in a park-like, open-air shopping environment. Plus enjoy easy access to 408, 417 and close proximity to UCF & Research Parkway. All that Central Florida has to offer (attractions, beaches, the wetlands & more) is just a short commute away. Experience Florida living at its finest and make this your next home!
Listing Information
Property Type: Residential, Single Family Residence
Status: Active
Bedrooms: 4
Bathrooms: 3
Lot Size: 0.13 Acres
Square Feet: 2,257 sq ft
Year Built: 2000
Garage: Yes
Stories: 2 Story
Construction: Block,Stucco
Subdivision: Waterford Chase Village Tr D
Foundation: Slab
County: Orange
School Information
Elementary: Camelot Elem
Middle: Discovery Middle
High: Timber Creek High
Room Information
Main Floor
Bedroom 2: 13x11
Primary Bathroom: 13x10
Primary Bedroom: 17x12
Dining Room: 12x10
Living Room: 20x16
Kitchen: 20x12
Upper Floor
Loft: 13x13
Bedroom 4: 12x10
Bedroom 3: 14x10
Bathrooms
Full Baths: 2
1/2 Baths: 1
Additonal Room Information
Laundry: Laundry Room
Interior Features
Appliances: Microwave, Dishwasher, Range, Refrigerator
Flooring: Luxury Vinyl
Additional Interior Features: Eat-In Kitchen, Vaulted Ceiling(s), Ceiling Fan(s), Loft, Walk-In Closet(s), Split Bedrooms, Built-in Features, High Ceilings, Separate/Formal Dining Room, Kitchen/Family Room Combo, Open Floorplan, Solid Surface Counters, Stone Counters, Wood Cabinets, Main Level Primary
Utilities
Water: Public
Sewer: Public Sewer
Other Utilities: Cable Available,Electricity Available,High Speed Internet Available,Municipal Utilities,Water Available
Cooling: Ceiling Fan(s), Central Air
Heating: Electric, Central
Exterior / Lot Features
Attached Garage: Attached Garage
Garage Spaces: 2
Parking Description: driveway
Roof: Shingle
Pool: In Ground, Screen Enclosure, Heated
Lot View: Pond,Water
Lot Dimensions: 44x116x51x114
Additional Exterior/Lot Features: Sprinkler/Irrigation, Outdoor Shower, Lighting, Screened, Covered, Rear Porch, Landscaped
Waterfront Details
Water Front Features: Pond
Community Features
Community Features: Tennis Court(s), Playground, Sidewalks, Park
Homeowners Association: Yes
HOA Dues: $120 / Annually
Driving Directions
From Lake Underhill Rd, turn right onto Waterford Chase Pkwy, turn left onto Hardwood Cir. Home will be on the right.
Financial Considerations
Terms: Cash,Conventional,FHA,VA Loan
Tax/Property ID: 25-22-31-8999-00-920
Tax Amount: 4178
Tax Year: 2023
Price Changes
| Date | Price | Change |
|---|---|---|
| 05/03/2024 01.23 PM | $595,000 |
![]() A broker reciprocity listing courtesy: WEMERT GROUP REALTY LLC
A broker reciprocity listing courtesy: WEMERT GROUP REALTY LLC
Based on information provided by Stellar MLS as distributed by the MLS GRID. Information from the Internet Data Exchange is provided exclusively for consumers’ personal, non-commercial use, and such information may not be used for any purpose other than to identify prospective properties consumers may be interested in purchasing. This data is deemed reliable but is not guaranteed to be accurate by Edina Realty, Inc., or by the MLS. Edina Realty, Inc., is not a multiple listing service (MLS), nor does it offer MLS access.
Copyright 2024 Stellar MLS as distributed by the MLS GRID. All Rights Reserved.
Payment Calculator
The loan's interest rate will depend upon the specific characteristics of the loan transaction and credit profile up to the time of closing.
Sales History & Tax Summary for 510 Hardwood Circle
Sales History
| Date | Price | Change |
|---|---|---|
| Currently not available. | ||
Tax Summary
| Tax Year | Estimated Market Value | Total Tax |
|---|---|---|
| Currently not available. | ||
Data powered by ATTOM Data Solutions. Copyright© 2024. Information deemed reliable but not guaranteed.
Schools
Schools nearby 510 Hardwood Circle
| Schools in attendance boundaries | Grades | Distance | SchoolDigger® Rating i |
|---|---|---|---|
| Loading... | |||
| Schools nearby | Grades | Distance | SchoolDigger® Rating i |
|---|---|---|---|
| Loading... | |||
Data powered by ATTOM Data Solutions. Copyright© 2024. Information deemed reliable but not guaranteed.
The schools shown represent both the assigned schools and schools by distance based on local school and district attendance boundaries. Attendance boundaries change based on various factors and proximity does not guarantee enrollment eligibility. Please consult your real estate agent and/or the school district to confirm the schools this property is zoned to attend. Information is deemed reliable but not guaranteed.
SchoolDigger® Rating
The SchoolDigger rating system is a 1-5 scale with 5 as the highest rating. SchoolDigger ranks schools based on test scores supplied by each state's Department of Education. They calculate an average standard score by normalizing and averaging each school's test scores across all tests and grades.
Coming soon properties will soon be on the market, but are not yet available for showings.
