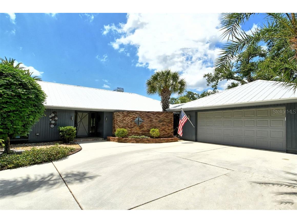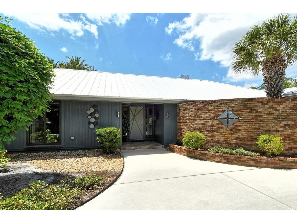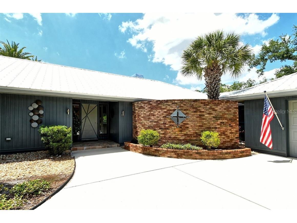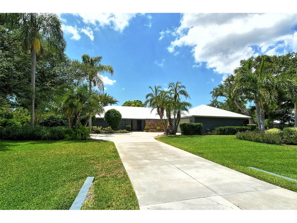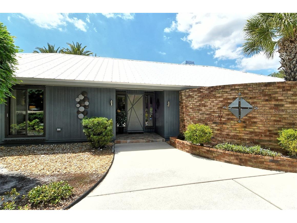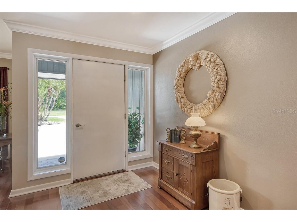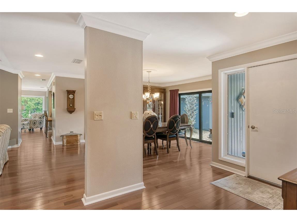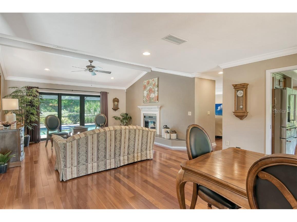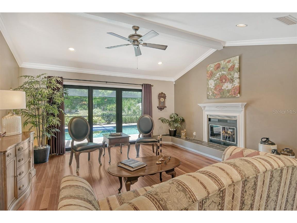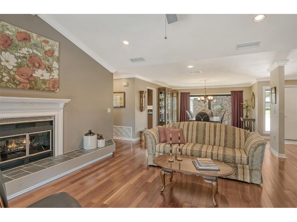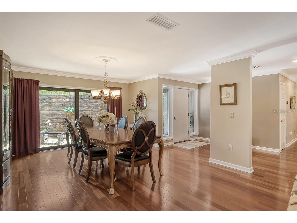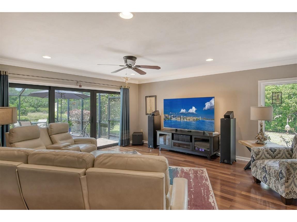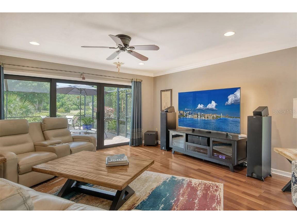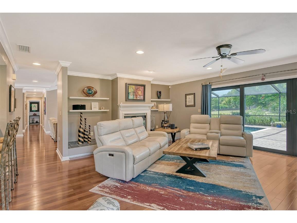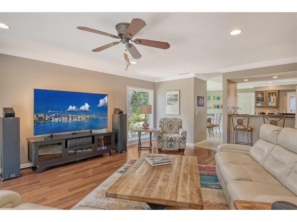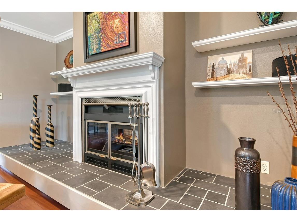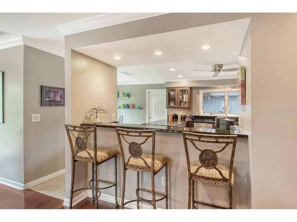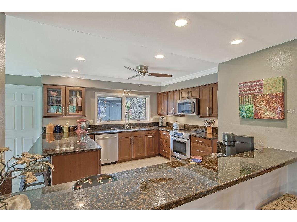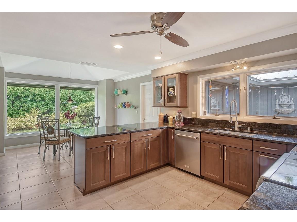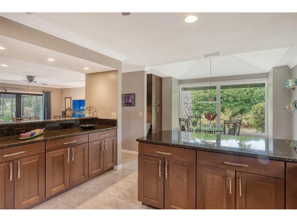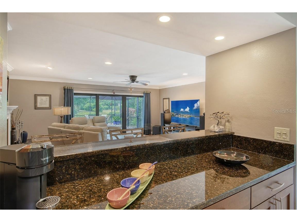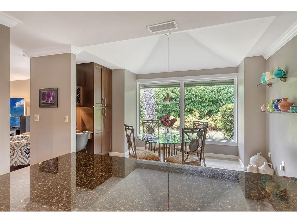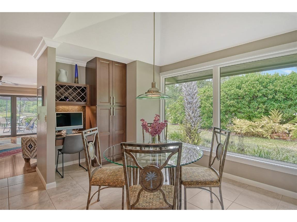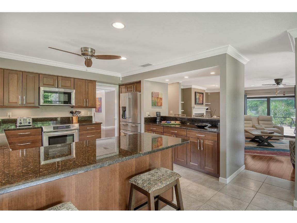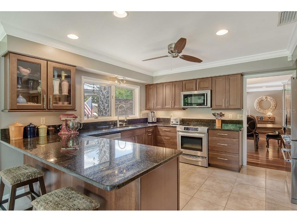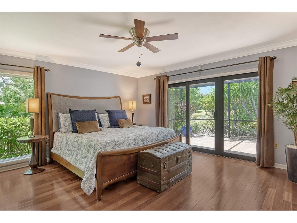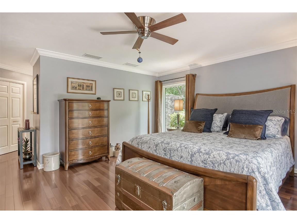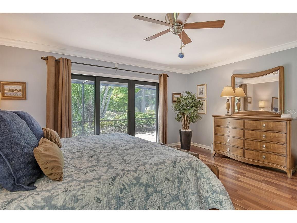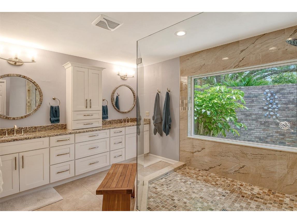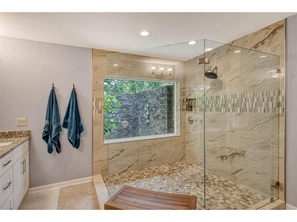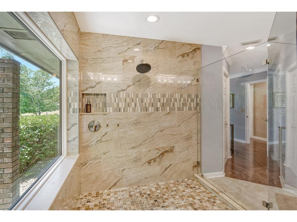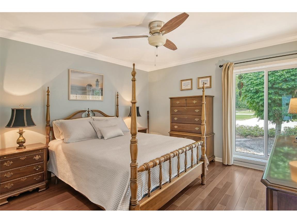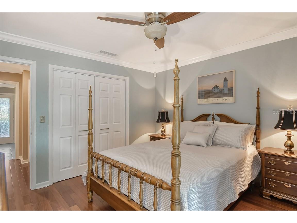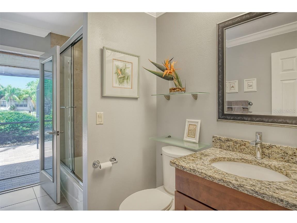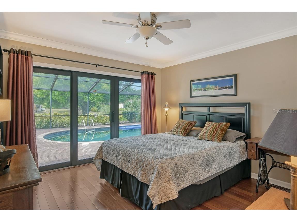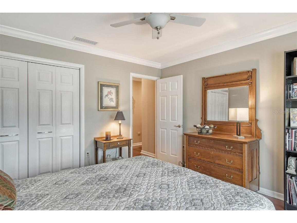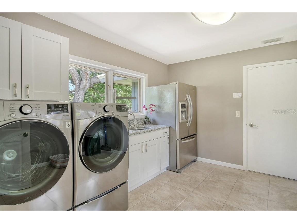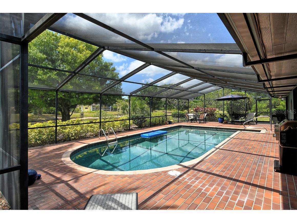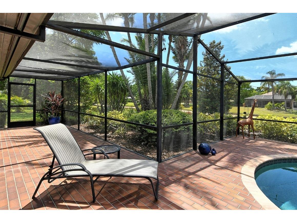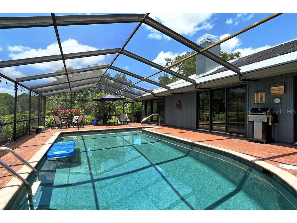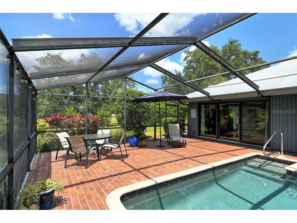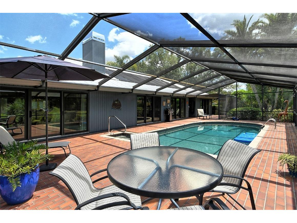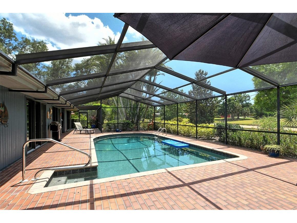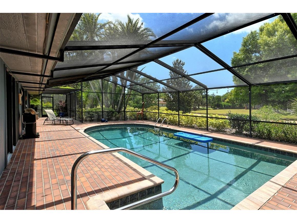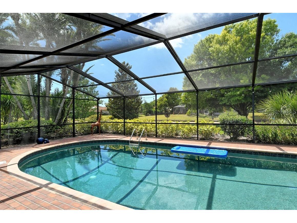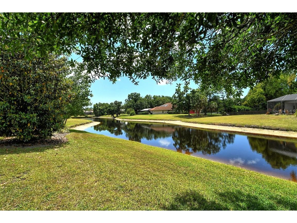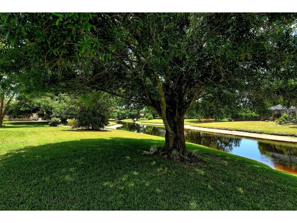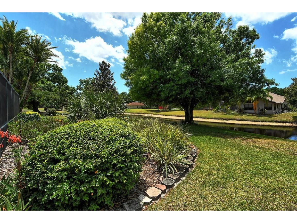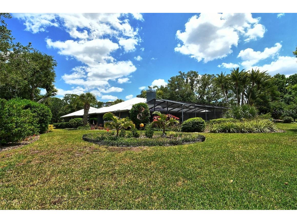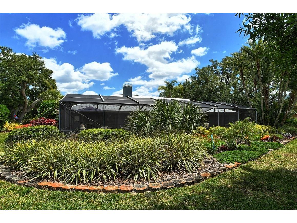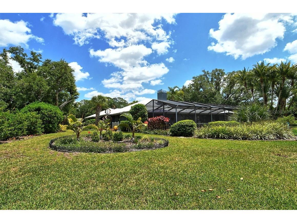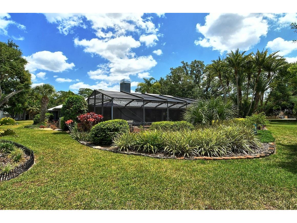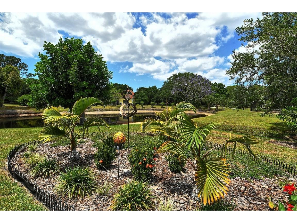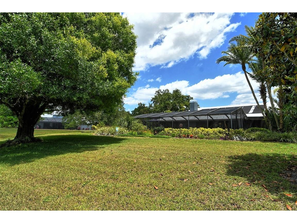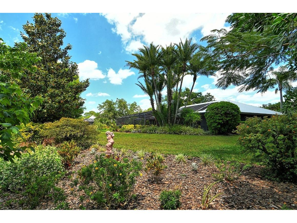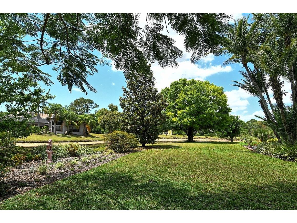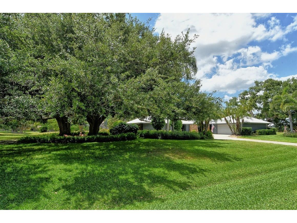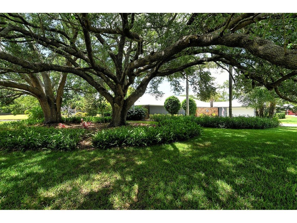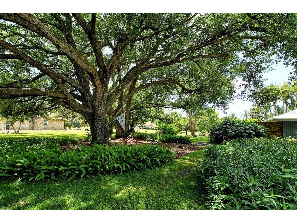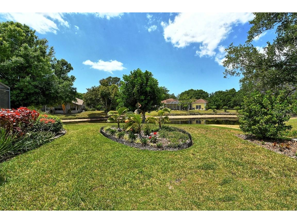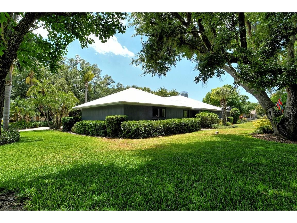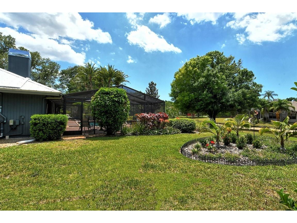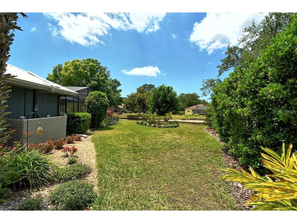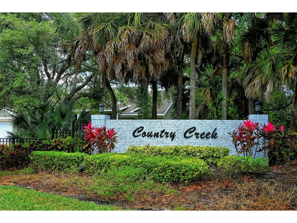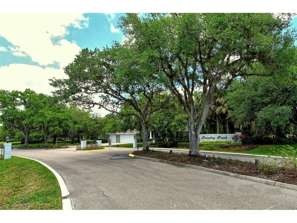$899,900
4522 Sandpine Lane Sarasota, FL 34241
For Sale MLS# A4609223
3 beds2 baths2,294 sq ftSingle Family
Details for 4522 Sandpine Lane
MLS# A4609223
Description for 4522 Sandpine Lane, Sarasota, FL, 34241
Gorgeous 1-acre+ lot with a stunning home in a sought-after neighborhood. This home is set in such a way that almost all of the rooms share a beautiful view of the pool and lake behind the pool. The grounds are beautifully landscaped and the home sits well off the street providing for a gracious entry to the property. The formal living and dining rooms are a perfect spot to entertain and the large kitchen and breakfast area open to the family room with access to the huge lanai and pool. Complimenting both the living and family rooms is a dual sided fireplace. The primary suite is at the far end of this home and is oversized and accesses the beautiful and spacious primary bathroom. The bathroom and closets of this suite are large, well thought out and beautifully appointed. The two-guest rooms are generously sized and share the main bathroom which also grants access to the pool and lanai. Add to all of this an oversized 2 car swing garage, an auxiliary parking pad, beautiful, mature landscaping, understated elegance and you have 4522 Sandpine Lane. The list of updates and renovations is extensive. Starting with the metal roof, to the appliances, flooring, bathrooms, hurricane sliding doors, newer windows with hurricane shutters and all that is left to do is move in and enjoy! Don’t let this one get away!!
Listing Information
Property Type: Residential, Single Family Residence
Status: Active
Bedrooms: 3
Bathrooms: 2
Lot Size: 1 Acres
Square Feet: 2,294 sq ft
Year Built: 1983
Garage: Yes
Stories: 1 Story
Construction: Cedar,Wood Frame
Subdivision: Country Creek
Foundation: Slab
County: Sarasota
School Information
Elementary: Lakeview Elementary
Middle: Sarasota Middle
High: Sarasota High
Room Information
Main Floor
Bedroom 3: 12x12
Bedroom 2: 12x12
Primary Bedroom: 15x16
Family Room: 18x19
Kitchen: 10x24
Living Room: 15x16
Dining Room: 15x13
Bathrooms
Full Baths: 2
Additonal Room Information
Laundry: Inside, Laundry Room, Washer Hookup, Electric Dryer Hookup
Interior Features
Appliances: Convection Oven, Dishwasher, Disposal, Dryer, Microwave, Refrigerator, Washer, Electric Water Heater, Range Hood
Flooring: Ceramic Tile,Wood
Doors/Windows: Window Treatments, ENERGY STAR Qualified Windows, Tinted Windows
Fireplaces: Family Room, Wood Burning, Living Room
Additional Interior Features: Eat-In Kitchen, Walk-In Closet(s), Window Treatments, Built-in Features, Cathedral Ceiling(s), Ceiling Fan(s), Vaulted Ceiling(s), Open Floorplan, Separate/Formal Living Room, Solid Surface Counters, Wood Cabinets, Main Level Primary, Separate/Formal Dining Room, Crown Molding, Kitchen/Family Room Combo
Utilities
Sewer: Public Sewer
Other Utilities: Cable Connected,Electricity Connected,High Speed Internet Available,Municipal Utilities,Sewer Connected,Underground Utilities,Water Connected
Cooling: Ceiling Fan(s), Central Air
Heating: Electric
Exterior / Lot Features
Attached Garage: Attached Garage
Garage Spaces: 2
Parking Description: Guest, Garage Faces Side, Oversized, Garage Door Opener, driveway, Garage
Roof: Metal
Pool: Heated, Solar Heat, Gunite, In Ground, Salt Water, Screen Enclosure
Lot View: Pond,Pool,Trees/Woods,Water
Additional Exterior/Lot Features: Sprinkler/Irrigation, Storm/Security Shutters, Rain Gutters, Covered, Screened, Irregular Lot, Landscaped, Cleared, Private Road, Dead End, Oversized Lot, Rural Lot
Waterfront Details
Water Front Features: Pond
Community Features
Community Features: Street Lights
Security Features: Security System, Security System Owned
Homeowners Association: Yes
HOA Dues: $615 / Semi-Annually
Driving Directions
Proctor east of Cattleman to left into Country Creek on Bay cedar Lane. Right on Redbay Way to left on Sandpine Lane. The home will be on your left.
Financial Considerations
Tax/Property ID: 0262030007
Tax Amount: 4205
Tax Year: 2023
Price Changes
| Date | Price | Change |
|---|---|---|
| 05/03/2024 11.27 AM | $899,900 |
![]() A broker reciprocity listing courtesy: MICHAEL SAUNDERS & COMPANY
A broker reciprocity listing courtesy: MICHAEL SAUNDERS & COMPANY
Based on information provided by Stellar MLS as distributed by the MLS GRID. Information from the Internet Data Exchange is provided exclusively for consumers’ personal, non-commercial use, and such information may not be used for any purpose other than to identify prospective properties consumers may be interested in purchasing. This data is deemed reliable but is not guaranteed to be accurate by Edina Realty, Inc., or by the MLS. Edina Realty, Inc., is not a multiple listing service (MLS), nor does it offer MLS access.
Copyright 2024 Stellar MLS as distributed by the MLS GRID. All Rights Reserved.
Payment Calculator
The loan's interest rate will depend upon the specific characteristics of the loan transaction and credit profile up to the time of closing.
Sales History & Tax Summary for 4522 Sandpine Lane
Sales History
| Date | Price | Change |
|---|---|---|
| Currently not available. | ||
Tax Summary
| Tax Year | Estimated Market Value | Total Tax |
|---|---|---|
| Currently not available. | ||
Data powered by ATTOM Data Solutions. Copyright© 2024. Information deemed reliable but not guaranteed.
Schools
Schools nearby 4522 Sandpine Lane
| Schools in attendance boundaries | Grades | Distance | SchoolDigger® Rating i |
|---|---|---|---|
| Loading... | |||
| Schools nearby | Grades | Distance | SchoolDigger® Rating i |
|---|---|---|---|
| Loading... | |||
Data powered by ATTOM Data Solutions. Copyright© 2024. Information deemed reliable but not guaranteed.
The schools shown represent both the assigned schools and schools by distance based on local school and district attendance boundaries. Attendance boundaries change based on various factors and proximity does not guarantee enrollment eligibility. Please consult your real estate agent and/or the school district to confirm the schools this property is zoned to attend. Information is deemed reliable but not guaranteed.
SchoolDigger® Rating
The SchoolDigger rating system is a 1-5 scale with 5 as the highest rating. SchoolDigger ranks schools based on test scores supplied by each state's Department of Education. They calculate an average standard score by normalizing and averaging each school's test scores across all tests and grades.
Coming soon properties will soon be on the market, but are not yet available for showings.
