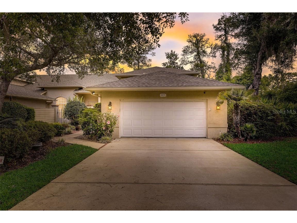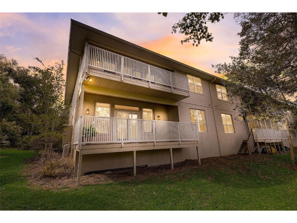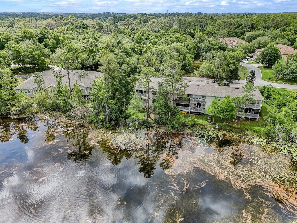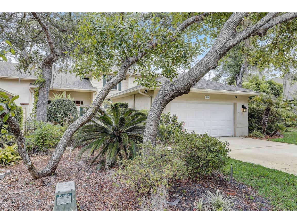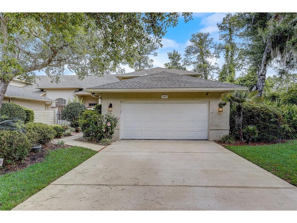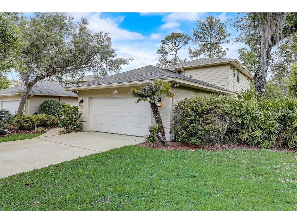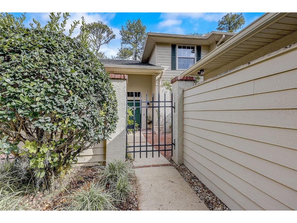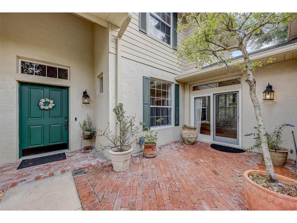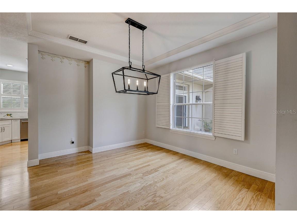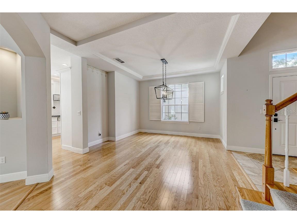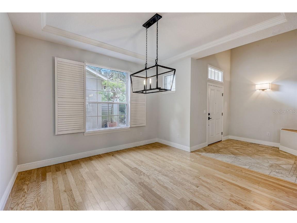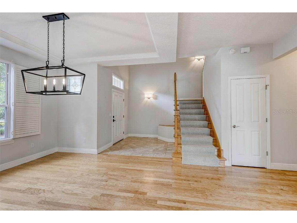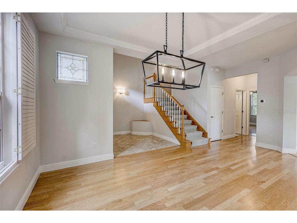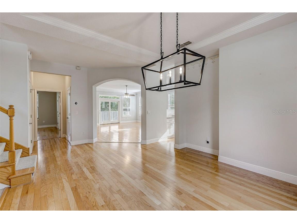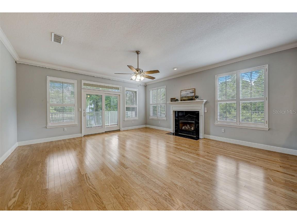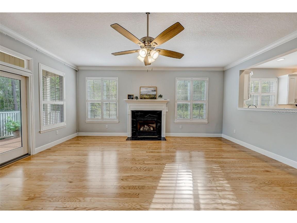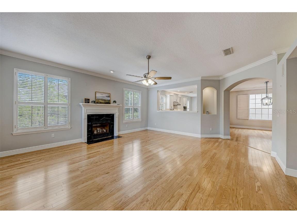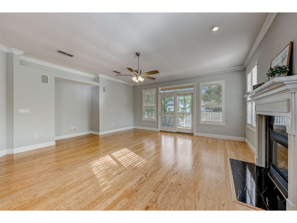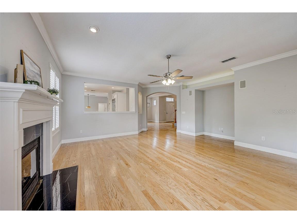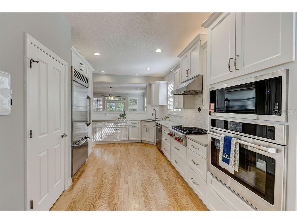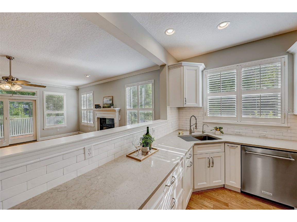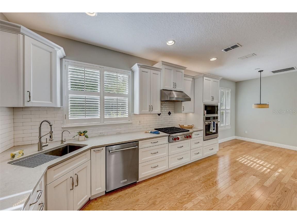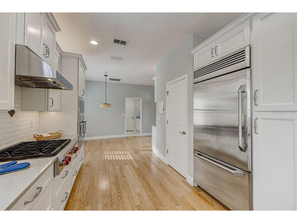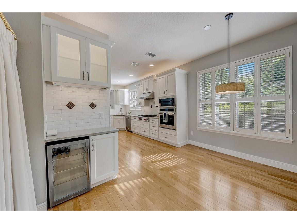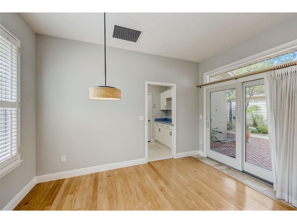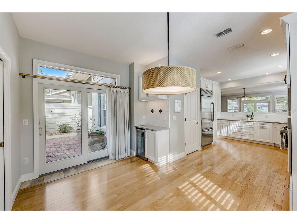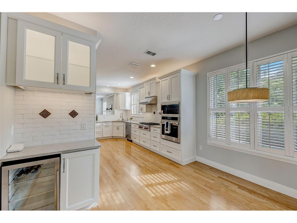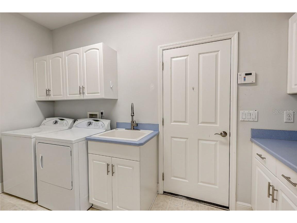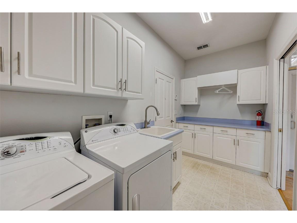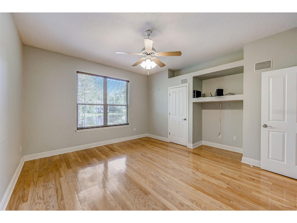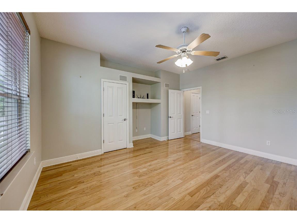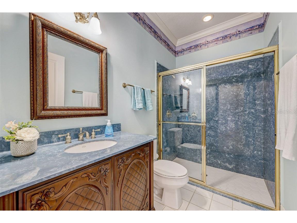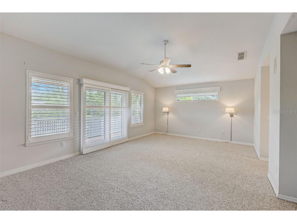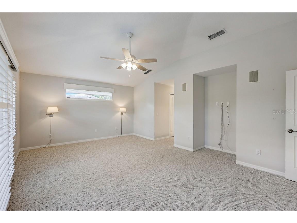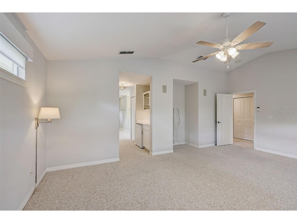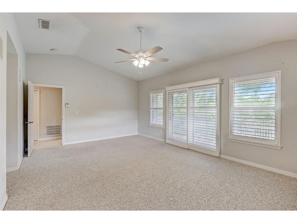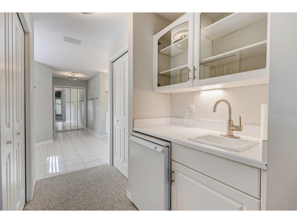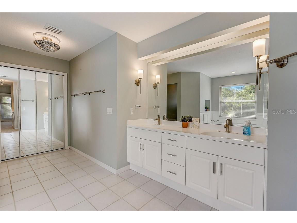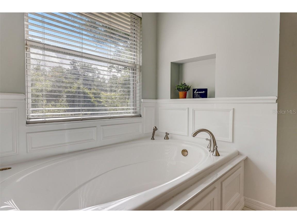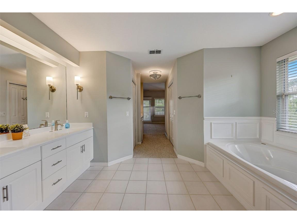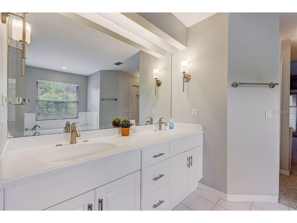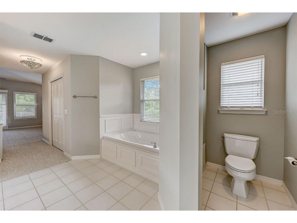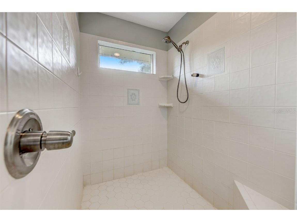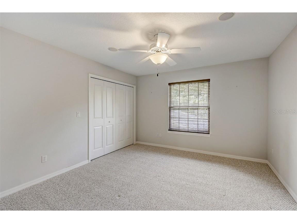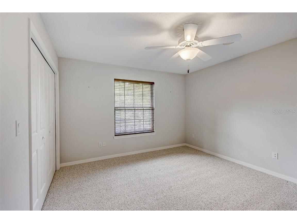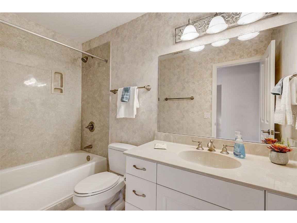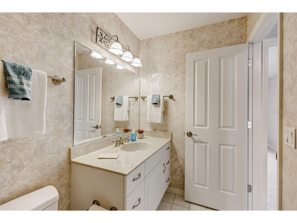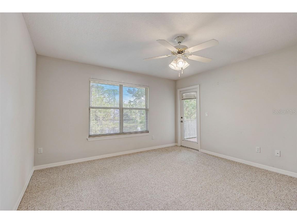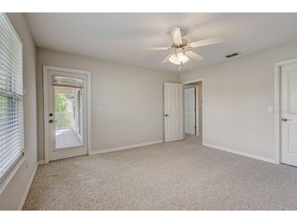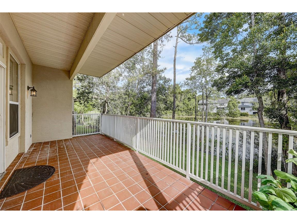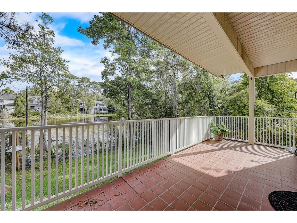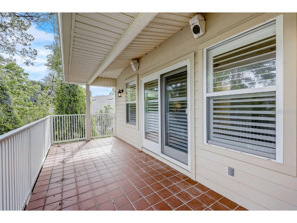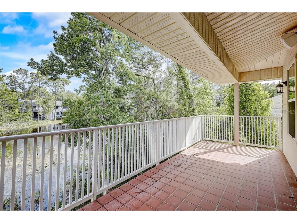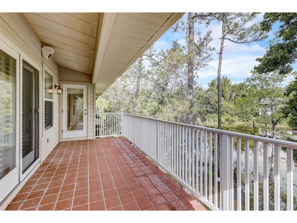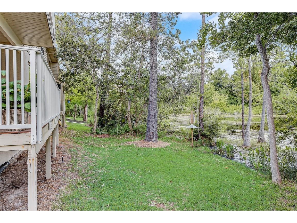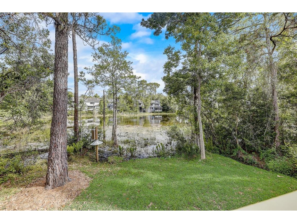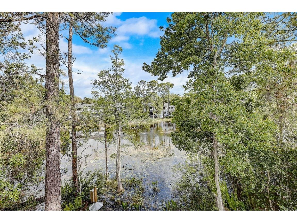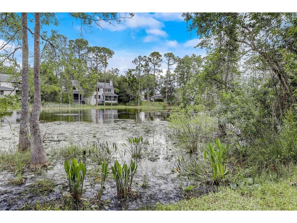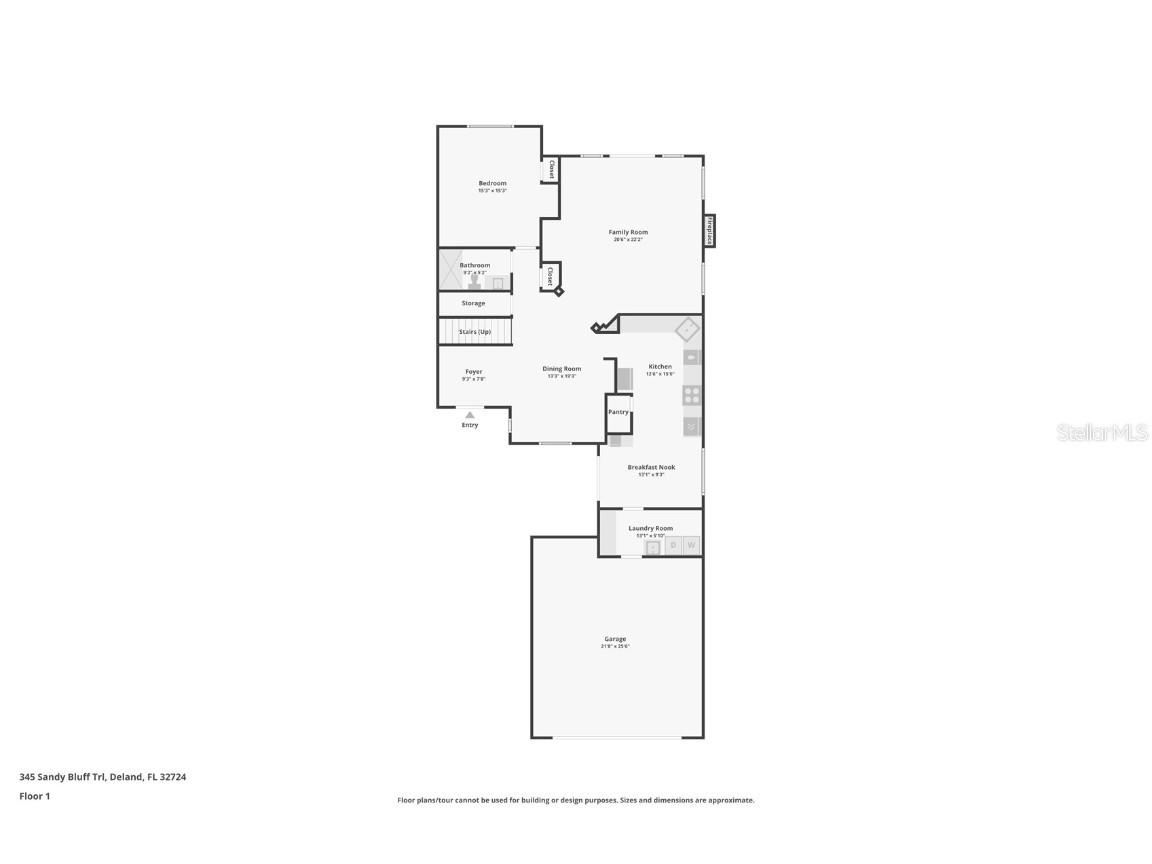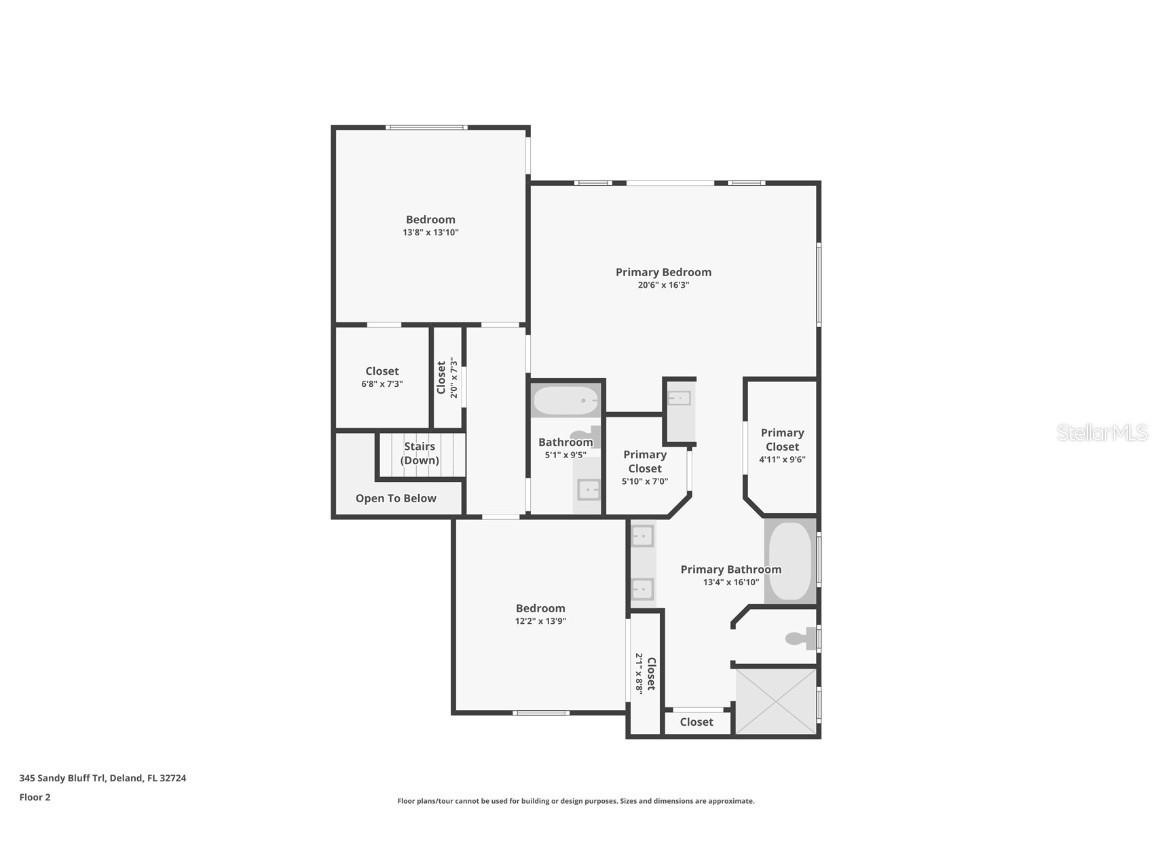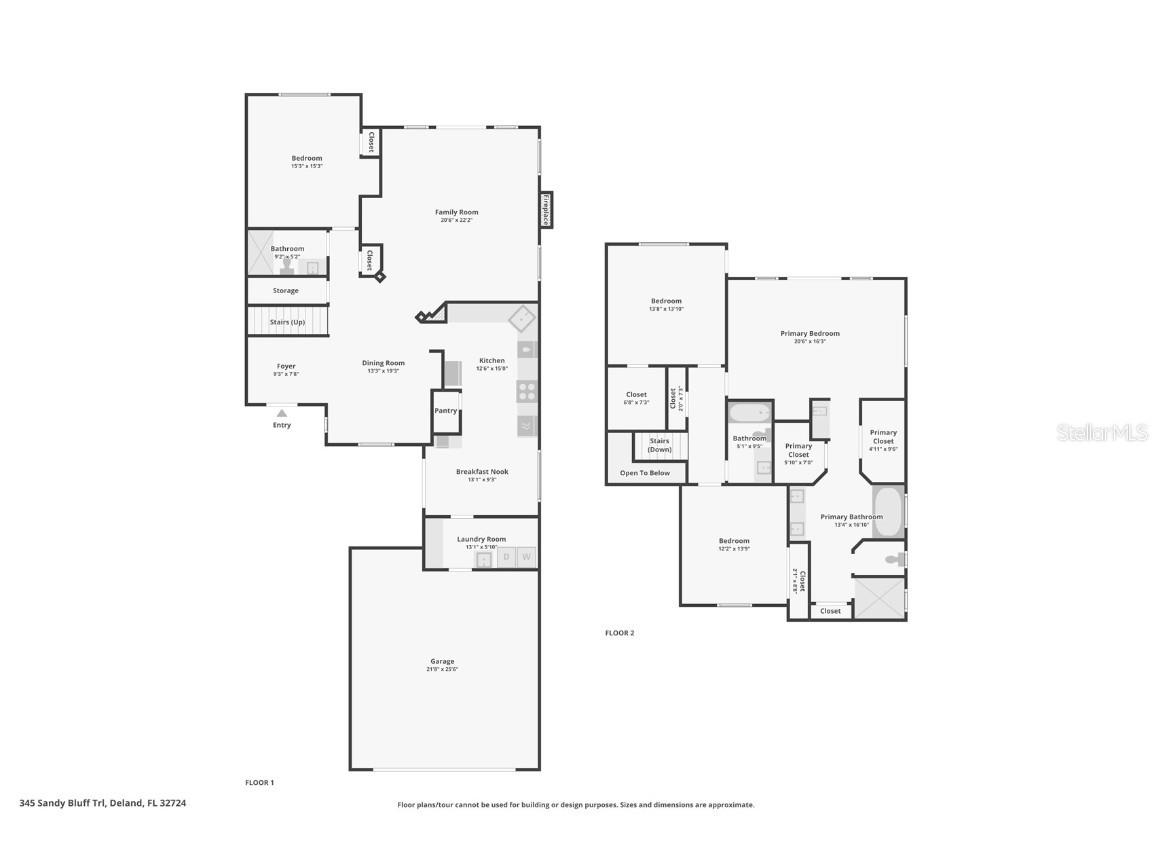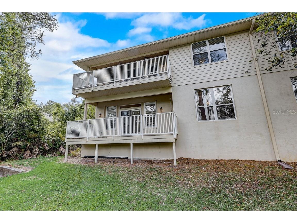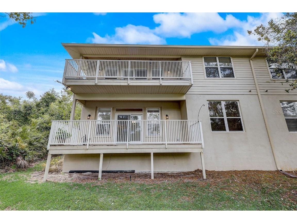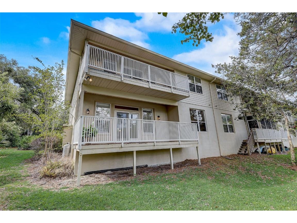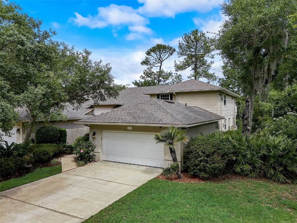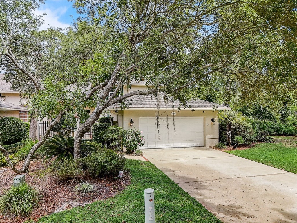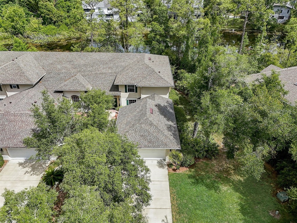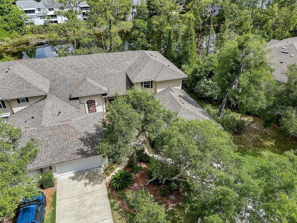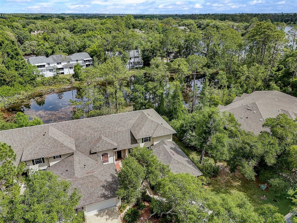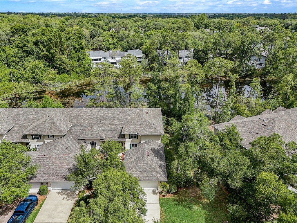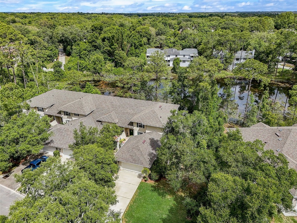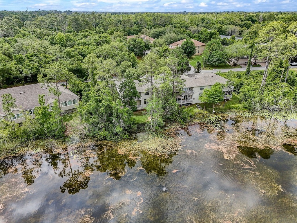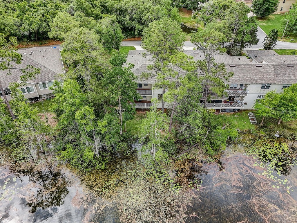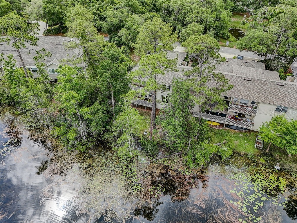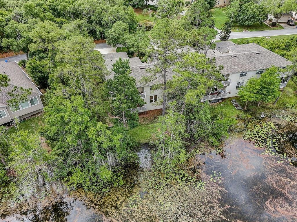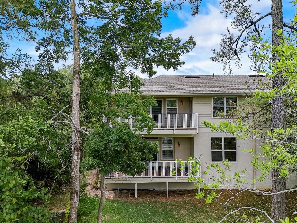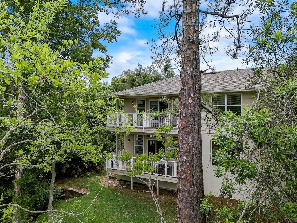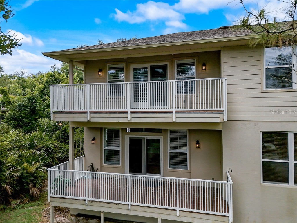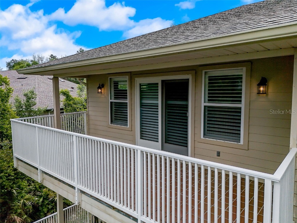$439,000
345 Sandy Bluff Trail Deland, FL 32724 - LAKE MAMIE
For Sale MLS# V4936019
4 beds3 baths2,644 sq ftTownhouse/Twinhome
Details for 345 Sandy Bluff Trail
MLS# V4936019
Description for 345 Sandy Bluff Trail, Deland, FL, 32724 - LAKE MAMIE
DELAND: TRAILS WEST WATERFRONT LAKE MAMIE NEW KITCHEN WOLF RANGE UPGRADED LIGHT FIXTURES AND FANS FIREPLACE COURTYARD: Welcome home to Sandy Bluff Trail! This lakefront townhouse is a MUST SEE! From the moment you enter the courtyard you will feel at home. This space is so welcoming and the perfect spot for your plants and flowers to bloom. The downstairs features crown molding, wood floors and many windows to allow for the natural light to flood the home. The dining room has plenty of space for a large dining table and China cabinet. The living room boasts a fireplace, ceiling fan and French doors to the balcony. The views are amazing! The kitchen has had a full remodel! Quartz counter tops, soft-close cabinets, Wolf Gas range top, vented hood, minibar & Fridge, wall oven and microwave. Its a Chef's dream kitchen! Off the kitchen is the dinette area that has sliding doors to the courtyard-makes entertaining easy! Off the kitchen is a large laundry room with sink and extra counter space and cabinets for all your laundry and cleaning needs! Downstairs bedroom would make a great office or suite for guests. Upstairs holds the Owner's suite which features 2 walk in closets, kitchenette area (sink, fridge) and En Suite bathroom with double sinks, garden tub and wait until you see the walk in shower! Its like being at your own private spa! French Door access to the upstairs balcony and beautiful water views! Additional 2 bedrooms upstairs are spacious and one has door access to the balcony. The views of the Lake are just stunning! You are surrounded by nature and will enjoy watching the sun set every night! The community amenities include: A Clubhouse, pool, Tennis courts, and playground. Location is close to restaurants, shopping and award winning Downtown DeLand. Don't wait! Make your appointment today to see all this home and community has to offer you!
Listing Information
Property Type: Residential, Townhouse
Status: Active
Bedrooms: 4
Bathrooms: 3
Lot Size: 0.06 Acres
Square Feet: 2,644 sq ft
Year Built: 2000
Garage: Yes
Stories: 2 Story
Construction: Block,Stucco
Subdivision: Trails West Ph 02 Unit 08b
Builder: Richard Dreggor
Foundation: Slab
County: Volusia
School Information
Elementary: George Marks Elem
Middle: Deland Middle
High: Deland High
Room Information
Main Floor
Laundry: 13x6
Bedroom 2: 13x16
Dinette: 14x8
Kitchen: 16x11
Living Room: 17x19
Dining Room: 14x16
Upper Floor
Bedroom 4: 13x14
Bedroom 3: 12x14
Primary Bedroom: 14x21
Bathrooms
Full Baths: 3
Additonal Room Information
Laundry: Laundry Room, Washer Hookup, Electric Dryer Hookup
Interior Features
Appliances: Exhaust Fan, Wine Refrigerator, Built-In Oven, Bar Fridge, Electric Water Heater, Range Hood, Range, Refrigerator, Washer, Microwave, Dishwasher, Disposal, Dryer
Flooring: Carpet,Ceramic Tile,Engineered Hardwood,Porcelain Tile
Doors/Windows: Thermal Windows, Window Treatments, Shutters, Insulated Windows, Blinds
Fireplaces: Living Room, Gas
Accessibility: Accessible Approach with Ramp, Accessible Bedroom, Accessible Central Living Area, Accessible Doors, Accessible Full Bath
Additional Interior Features: Eat-In Kitchen, Wet Bar, Ceiling Fan(s), Walk-In Closet(s), High Ceilings, Window Treatments, Tray Ceiling(s), Built-in Features, Crown Molding, Wood Cabinets, Solid Surface Counters, Stone Counters
Utilities
Water: Public
Sewer: Public Sewer
Other Utilities: Cable Available,Cable Connected,Electricity Connected,Propane,Sewer Connected,Underground Utilities
Cooling: Ceiling Fan(s), Central Air
Heating: Heat Pump, Central, Electric
Exterior / Lot Features
Attached Garage: Attached Garage
Garage Spaces: 2
Parking Description: Garage, Garage Door Opener, driveway
Roof: Shingle
Pool: Community, Association
Lot View: Lake,Trees/Woods,Water
Lot Dimensions: 35x80
Additional Exterior/Lot Features: Rain Gutters, Sprinkler/Irrigation, Balcony, Balcony, Covered, Patio, Flat, Level, Landscaped
Waterfront Details
Standard Water Body: LAKE MAMIE
Water Front Features: Lake Privileges, Lake
Community Features
Community Features: Pool, Tennis Court(s), Playground, Street Lights, Golf Carts OK, Clubhouse, Community Mailbox
Security Features: Security System, Fire Alarm, Smoke Detector(s)
Association Amenities: Maintenance Grounds, Playground, Clubhouse, Tennis Court(s), Pool
HOA Dues Include: Reserve Fund, Pool(s), Maintenance Grounds
Homeowners Association: Yes
HOA Dues: $420 / Quarterly
Driving Directions
Start on Woodland. Right on N Spring Garden Ave, Right on Old Treeline Trail, left on Sandy Bluff.
Financial Considerations
Terms: Cash,Conventional,FHA,VA Loan
Tax/Property ID: 6038-24-00-0240
Tax Amount: 4666.76
Tax Year: 2023
Price Changes
| Date | Price | Change |
|---|---|---|
| 05/03/2024 11.27 AM | $439,000 |
![]() A broker reciprocity listing courtesy: BEE REALTY CORP
A broker reciprocity listing courtesy: BEE REALTY CORP
Based on information provided by Stellar MLS as distributed by the MLS GRID. Information from the Internet Data Exchange is provided exclusively for consumers’ personal, non-commercial use, and such information may not be used for any purpose other than to identify prospective properties consumers may be interested in purchasing. This data is deemed reliable but is not guaranteed to be accurate by Edina Realty, Inc., or by the MLS. Edina Realty, Inc., is not a multiple listing service (MLS), nor does it offer MLS access.
Copyright 2024 Stellar MLS as distributed by the MLS GRID. All Rights Reserved.
Payment Calculator
The loan's interest rate will depend upon the specific characteristics of the loan transaction and credit profile up to the time of closing.
Sales History & Tax Summary for 345 Sandy Bluff Trail
Sales History
| Date | Price | Change |
|---|---|---|
| Currently not available. | ||
Tax Summary
| Tax Year | Estimated Market Value | Total Tax |
|---|---|---|
| Currently not available. | ||
Data powered by ATTOM Data Solutions. Copyright© 2024. Information deemed reliable but not guaranteed.
Schools
Schools nearby 345 Sandy Bluff Trail
| Schools in attendance boundaries | Grades | Distance | SchoolDigger® Rating i |
|---|---|---|---|
| Loading... | |||
| Schools nearby | Grades | Distance | SchoolDigger® Rating i |
|---|---|---|---|
| Loading... | |||
Data powered by ATTOM Data Solutions. Copyright© 2024. Information deemed reliable but not guaranteed.
The schools shown represent both the assigned schools and schools by distance based on local school and district attendance boundaries. Attendance boundaries change based on various factors and proximity does not guarantee enrollment eligibility. Please consult your real estate agent and/or the school district to confirm the schools this property is zoned to attend. Information is deemed reliable but not guaranteed.
SchoolDigger® Rating
The SchoolDigger rating system is a 1-5 scale with 5 as the highest rating. SchoolDigger ranks schools based on test scores supplied by each state's Department of Education. They calculate an average standard score by normalizing and averaging each school's test scores across all tests and grades.
Coming soon properties will soon be on the market, but are not yet available for showings.
