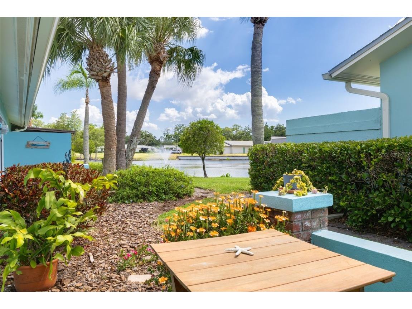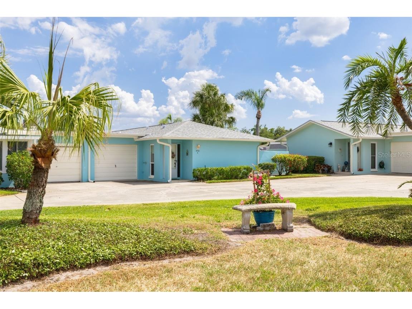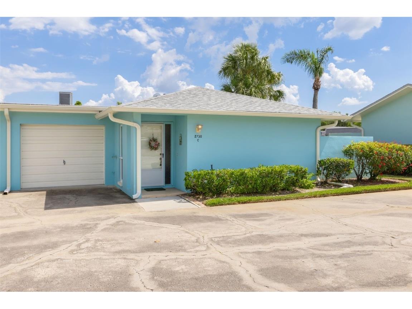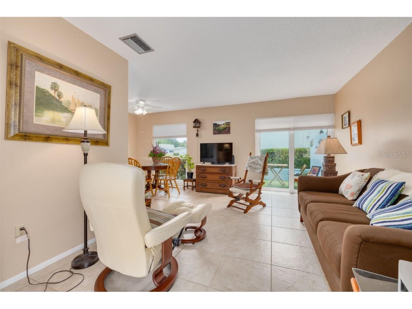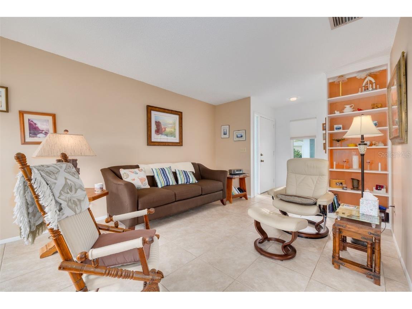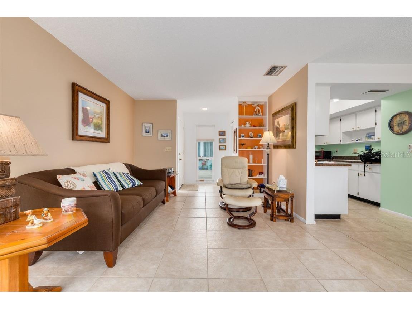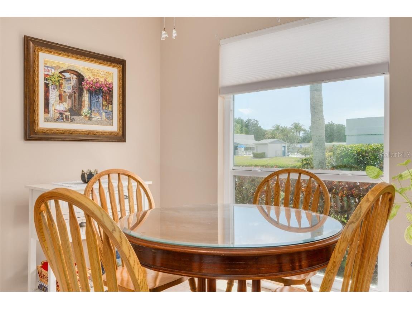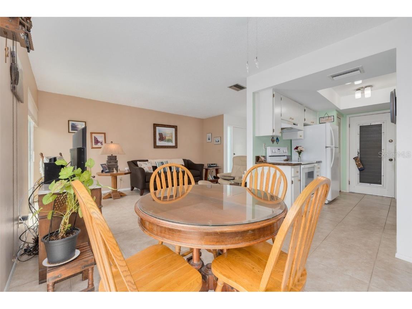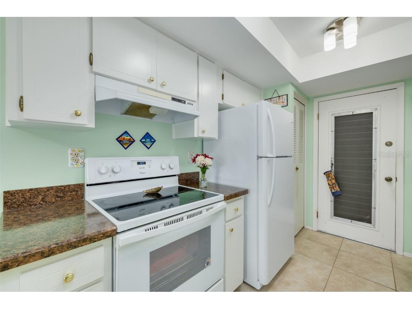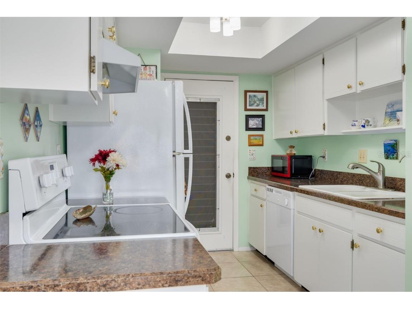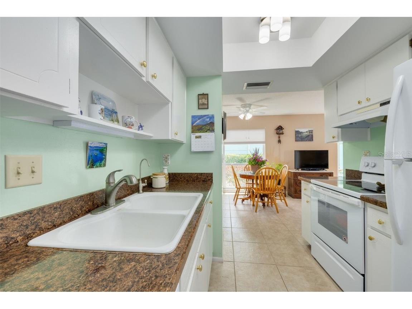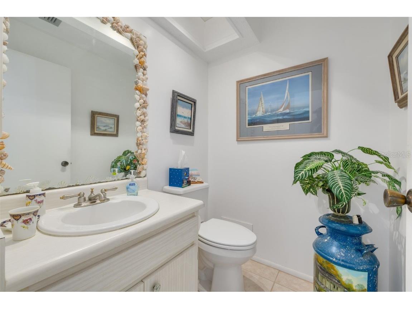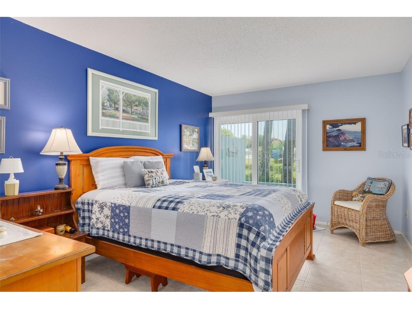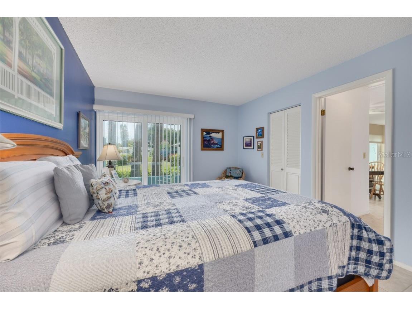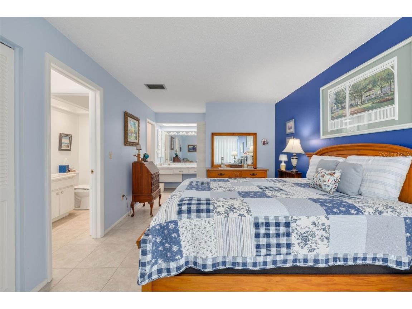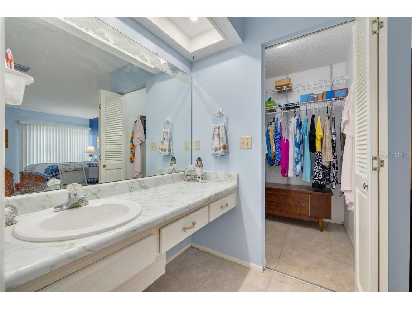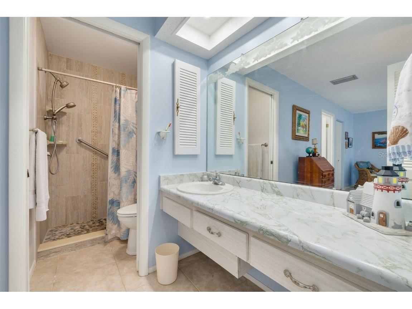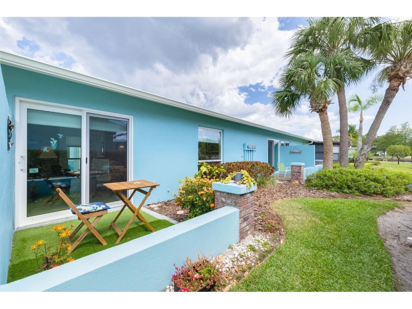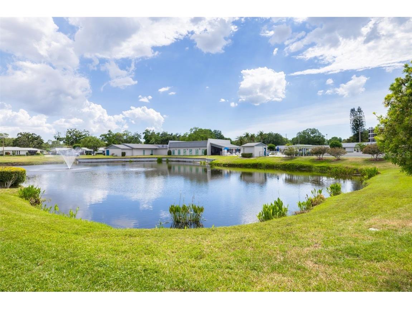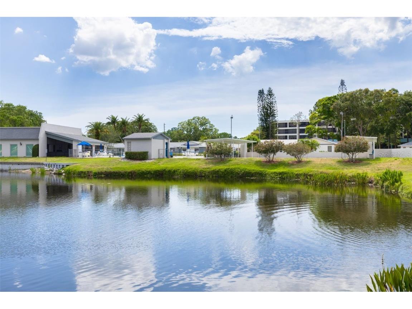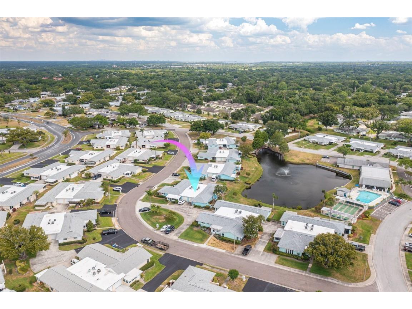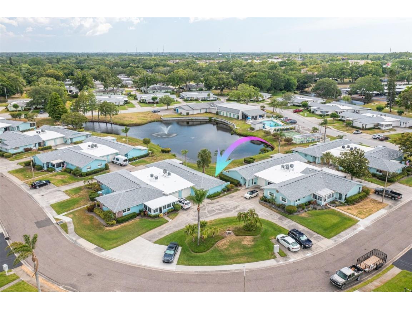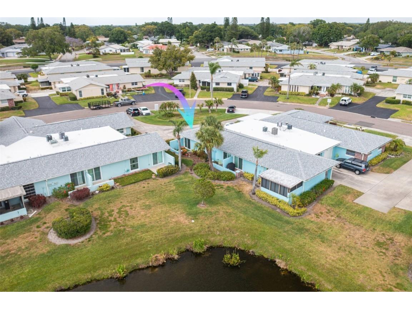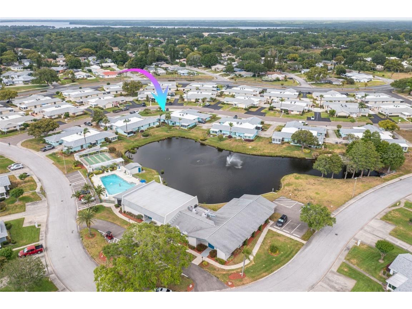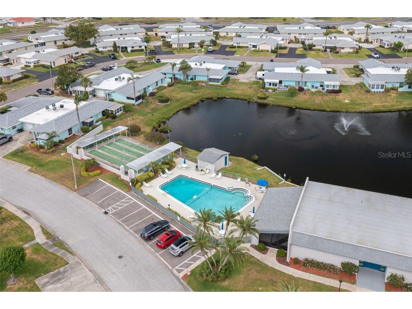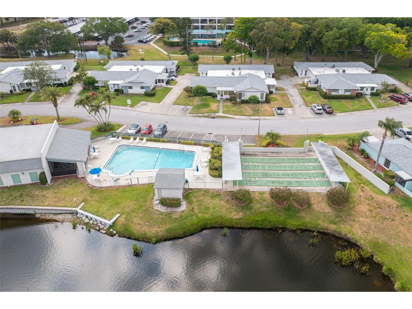$190,000
Off-Market Date: 05/09/20242730 Sherbrooke Lane #C Palm Harbor, FL 34684
Pending MLS# U8240927
1 beds2 baths814 sq ftSingle Family
Details for 2730 Sherbrooke Lane #C
MLS# U8240927
Description for 2730 Sherbrooke Lane #C, Palm Harbor, FL, 34684
Under contract-accepting backup offers. INDULGE IN THE COMFORT OF THIS IMPECCABLY MAINTAINED WATERFRONT VILLA NESTLED IN PRESTIGIOUS HIGHLAND LAKES. Offering captivating waterfront views from the comfort of your private patio, embrace a relaxing lifestyle of leisure and convenience in this high-end 55+ community. Ideal for active seniors, the clubhouse boasts a large pool and an engaging gathering space for friendly games of pool or cards. When at home, enjoy the natural lighting that illuminates every corner of this lovely one-bedroom, one-and-a-half bathroom sanctuary creating an ambiance of warmth and serenity. Seamlessly layout and designed to perfection, you will enjoy the private patios where mornings are savored over freshly brewed coffee, all while taking in the tranquil waterside scenery. Secure and convenient, this exclusive property comes complete with its own one-car garage and ample guest parking. Recent upgrades include a newer roof and modern, impact-rated windows. ELEVATE YOUR LIFESTYLE TO UNPARALLELED HEIGHTS WITH THIS EXQUISITE WATERFRONT VILLA AND CALL TODAY SCHEDULE YOUR OWN PRIVATE SHOWING!
Listing Information
Property Type: Residential, Villa
Status: Pending
Bedrooms: 1
Bathrooms: 2
Lot Size: 2.33 Acres
Square Feet: 814 sq ft
Year Built: 1975
Garage: Yes
Stories: 1 Story
Construction: Block,Stucco
Subdivision: Highland Lakes Condo
Foundation: Slab
County: Pinellas
Room Information
Main Floor
Primary Bedroom: 15x11
Kitchen: 11x9
Dining Room: 10x9
Living Room: 15x9
Bathrooms
Full Baths: 1
1/2 Baths: 1
Additonal Room Information
Laundry: In Garage
Interior Features
Appliances: Washer, Range Hood, Electric Water Heater, Range, Refrigerator, Cooktop, Dishwasher, Disposal, Dryer, Exhaust Fan
Flooring: Tile
Additional Interior Features: Ceiling Fan(s), Living/Dining Room, Walk-In Closet(s), Open Floorplan
Utilities
Water: Public
Sewer: Public Sewer
Other Utilities: Municipal Utilities
Cooling: Central Air, Ceiling Fan(s)
Heating: Central
Exterior / Lot Features
Attached Garage: Attached Garage
Garage Spaces: 1
Parking Description: Guest
Roof: Shingle, Other
Pool: Community
Lot View: Pond,Water
Additional Exterior/Lot Features: Rain Gutters, Courtyard, Sprinkler/Irrigation, Lighting, Landscaped
Waterfront Details
Water Front Features: Pond
Community Features
Community Features: Pool, Clubhouse
HOA Dues Include: Maintenance Structure, Pool(s), Common Areas, Internet, Other, Trash, Cable TV, Taxes, Recreation Facilities, Association Management, Sewer, Insurance, Maintenance Grounds, Pest Control
Driving Directions
Hwy 19 N to Highlands Blvd. East on Highlands Blvd to Whitebridge Dr one block to Sherbrooke Ln left on Sherbrooke Ln to 2730 Sherbrooke Ln.
Financial Considerations
Terms: Cash,Conventional
Tax/Property ID: 06-28-16-38885-040-0030
Tax Amount: 432.8
Tax Year: 2023
Price Changes
| Date | Price | Change |
|---|---|---|
| 05/03/2024 02.57 PM | $190,000 |
![]() A broker reciprocity listing courtesy: KELLER WILLIAMS REALTY PORTFOLIO COLLECTION
A broker reciprocity listing courtesy: KELLER WILLIAMS REALTY PORTFOLIO COLLECTION
Based on information provided by Stellar MLS as distributed by the MLS GRID. Information from the Internet Data Exchange is provided exclusively for consumers’ personal, non-commercial use, and such information may not be used for any purpose other than to identify prospective properties consumers may be interested in purchasing. This data is deemed reliable but is not guaranteed to be accurate by Edina Realty, Inc., or by the MLS. Edina Realty, Inc., is not a multiple listing service (MLS), nor does it offer MLS access.
Copyright 2024 Stellar MLS as distributed by the MLS GRID. All Rights Reserved.
Sales History & Tax Summary for 2730 Sherbrooke Lane #C
Sales History
| Date | Price | Change |
|---|---|---|
| Currently not available. | ||
Tax Summary
| Tax Year | Estimated Market Value | Total Tax |
|---|---|---|
| Currently not available. | ||
Data powered by ATTOM Data Solutions. Copyright© 2024. Information deemed reliable but not guaranteed.
Schools
Schools nearby 2730 Sherbrooke Lane #C
| Schools in attendance boundaries | Grades | Distance | SchoolDigger® Rating i |
|---|---|---|---|
| Loading... | |||
| Schools nearby | Grades | Distance | SchoolDigger® Rating i |
|---|---|---|---|
| Loading... | |||
Data powered by ATTOM Data Solutions. Copyright© 2024. Information deemed reliable but not guaranteed.
The schools shown represent both the assigned schools and schools by distance based on local school and district attendance boundaries. Attendance boundaries change based on various factors and proximity does not guarantee enrollment eligibility. Please consult your real estate agent and/or the school district to confirm the schools this property is zoned to attend. Information is deemed reliable but not guaranteed.
SchoolDigger® Rating
The SchoolDigger rating system is a 1-5 scale with 5 as the highest rating. SchoolDigger ranks schools based on test scores supplied by each state's Department of Education. They calculate an average standard score by normalizing and averaging each school's test scores across all tests and grades.
Coming soon properties will soon be on the market, but are not yet available for showings.
