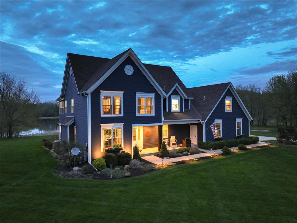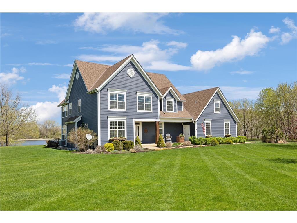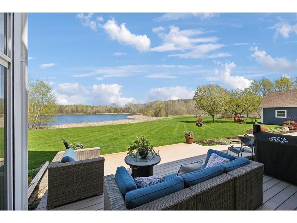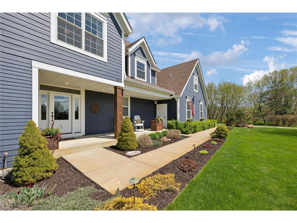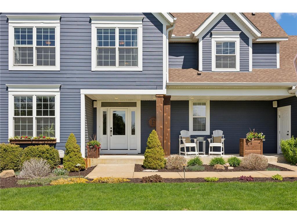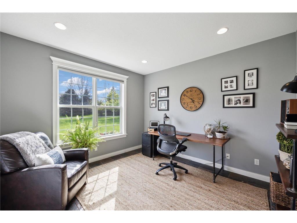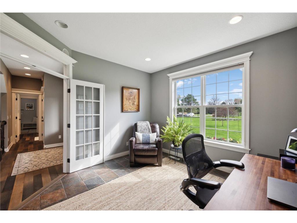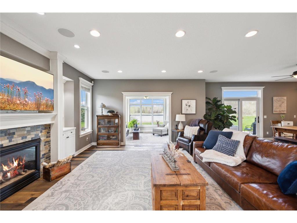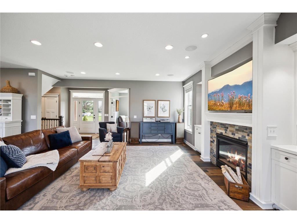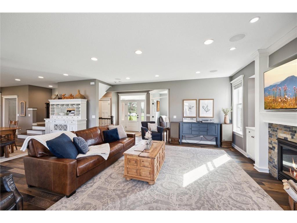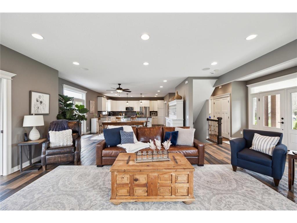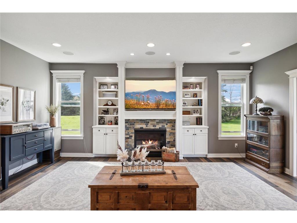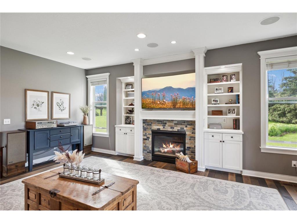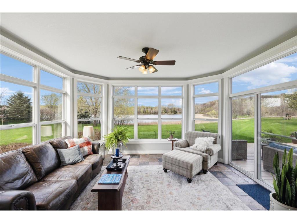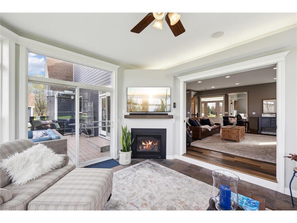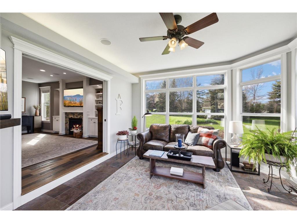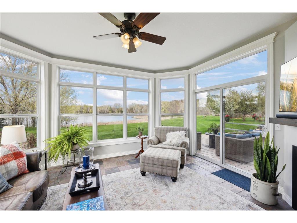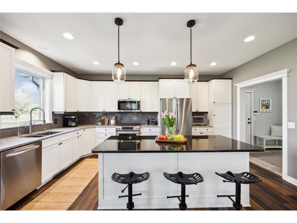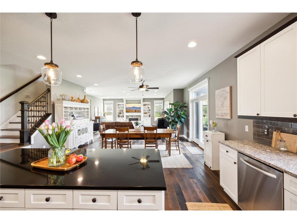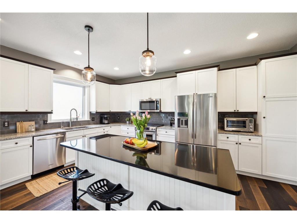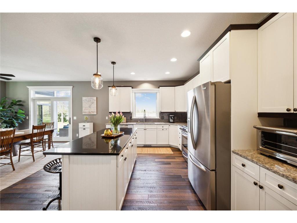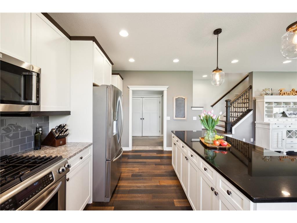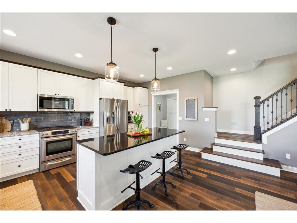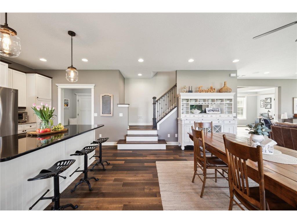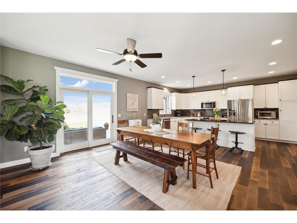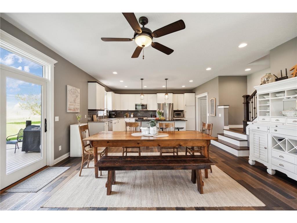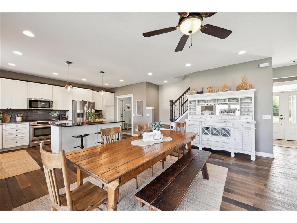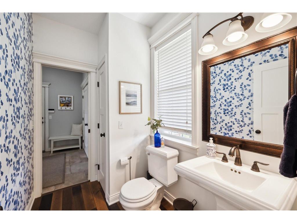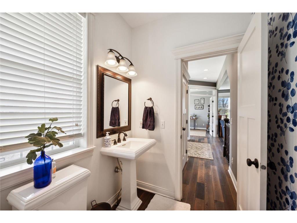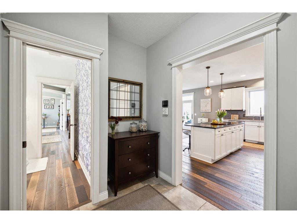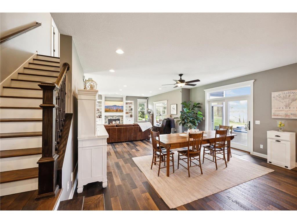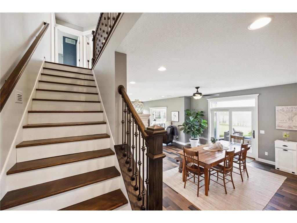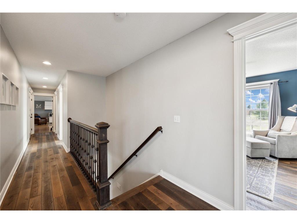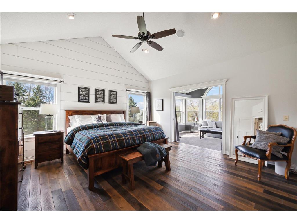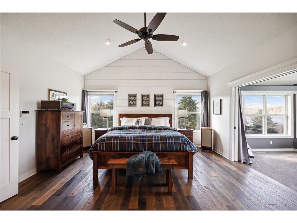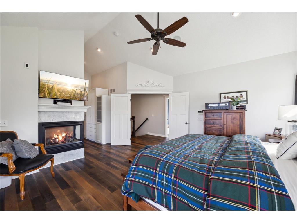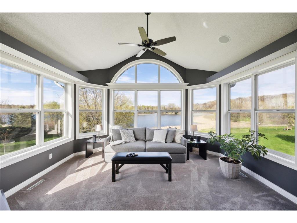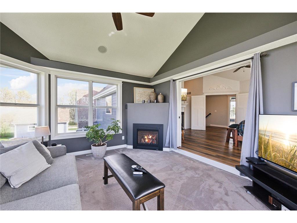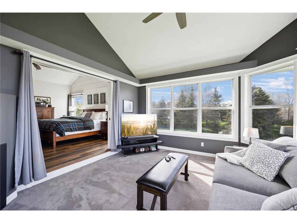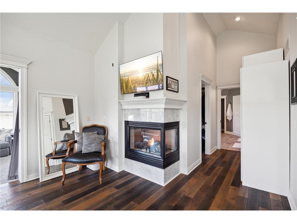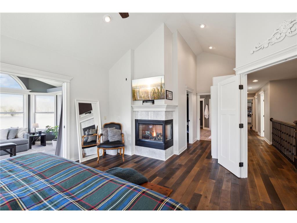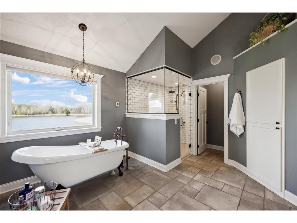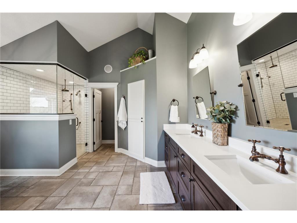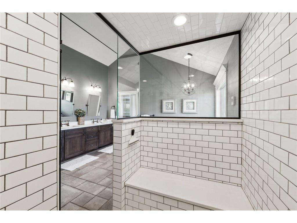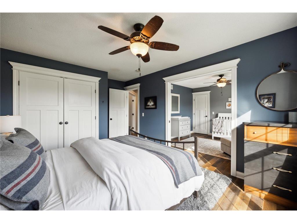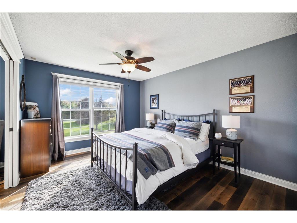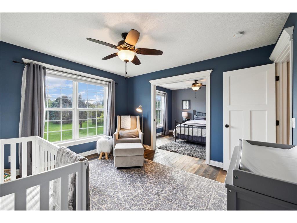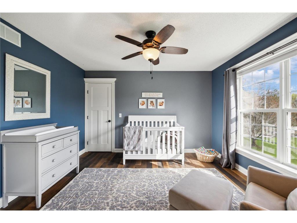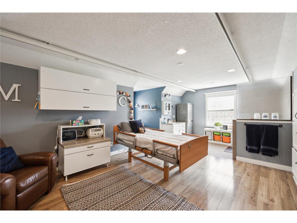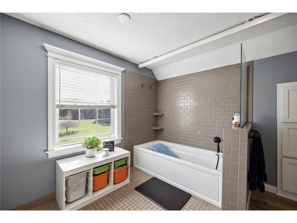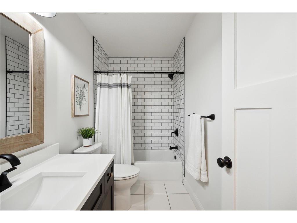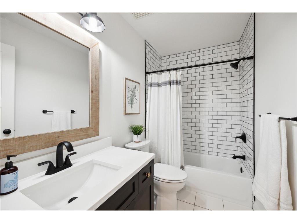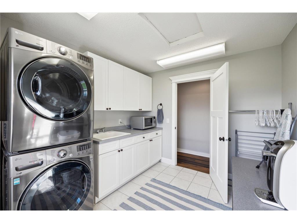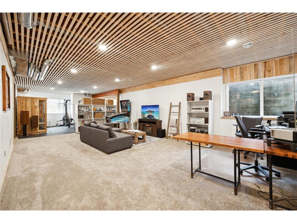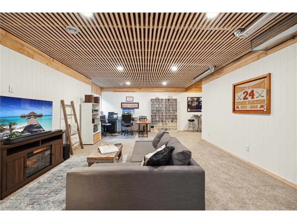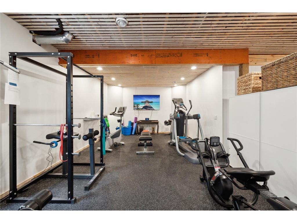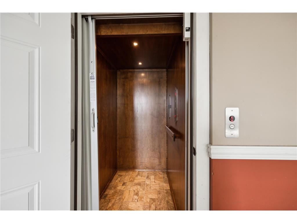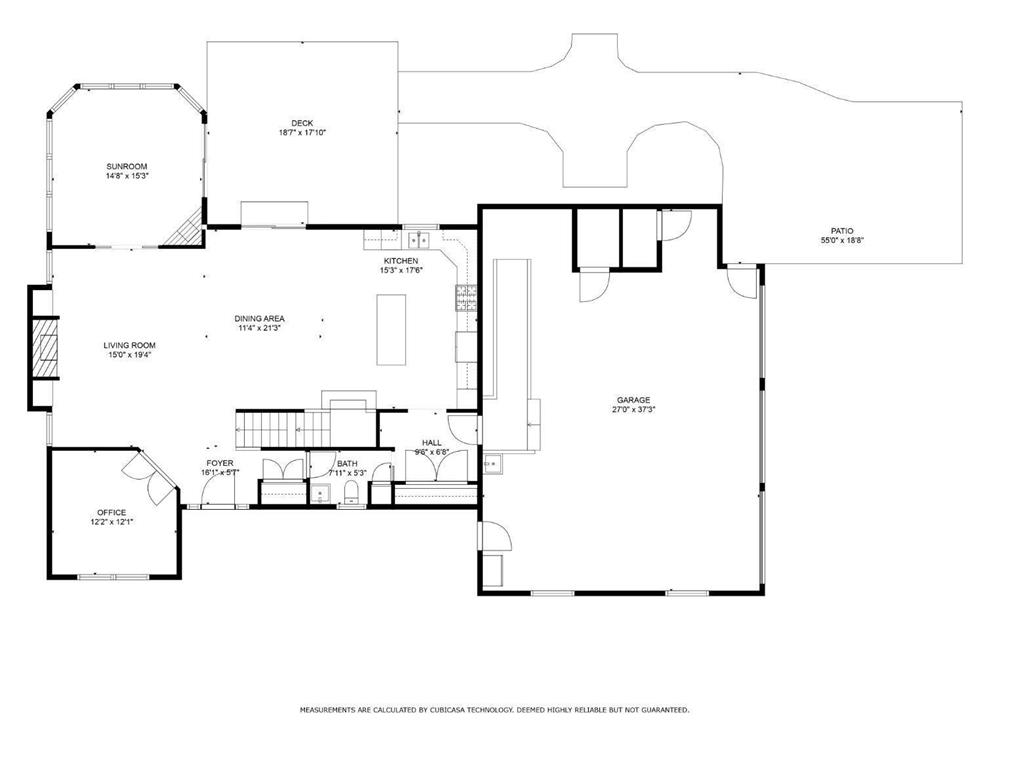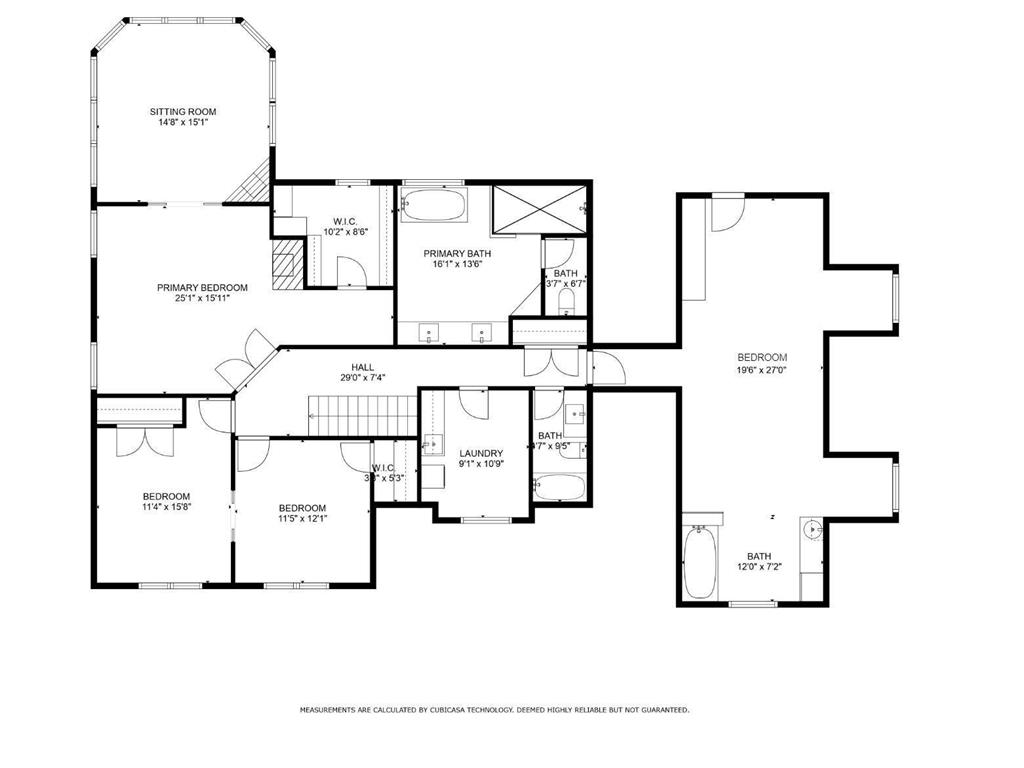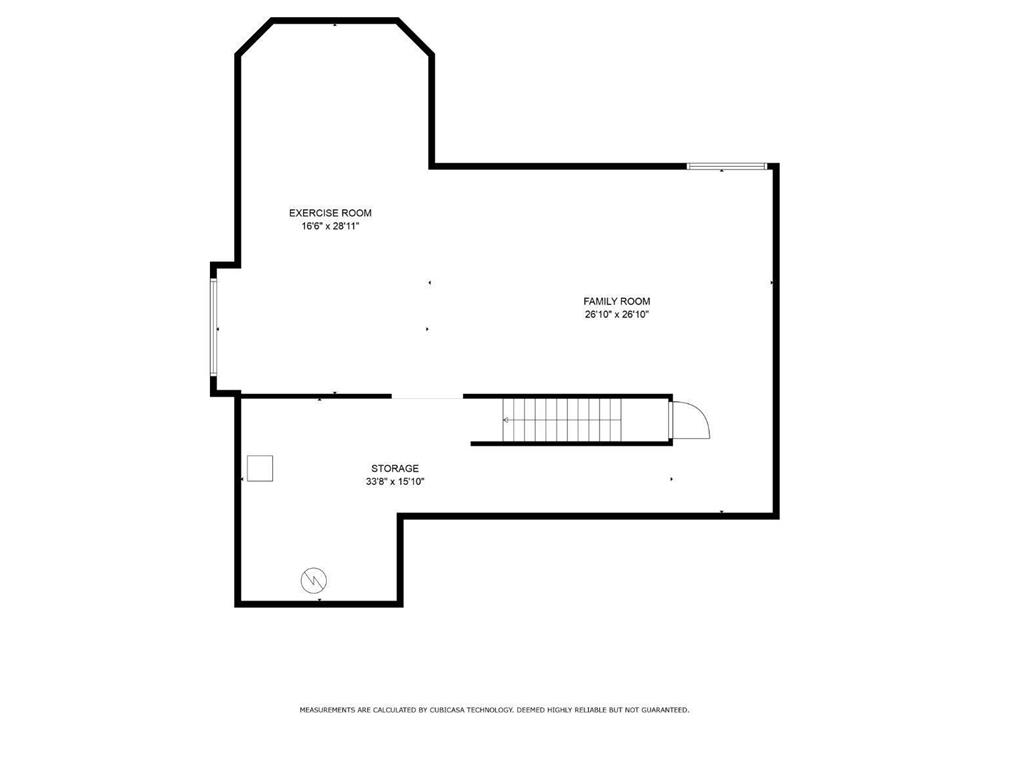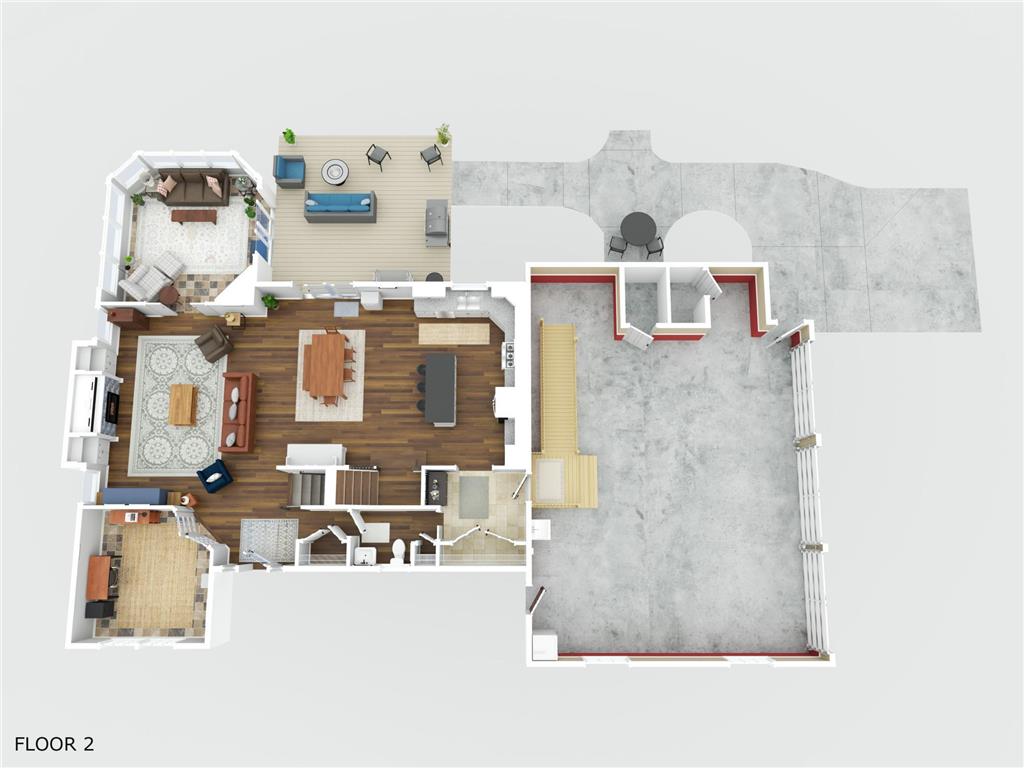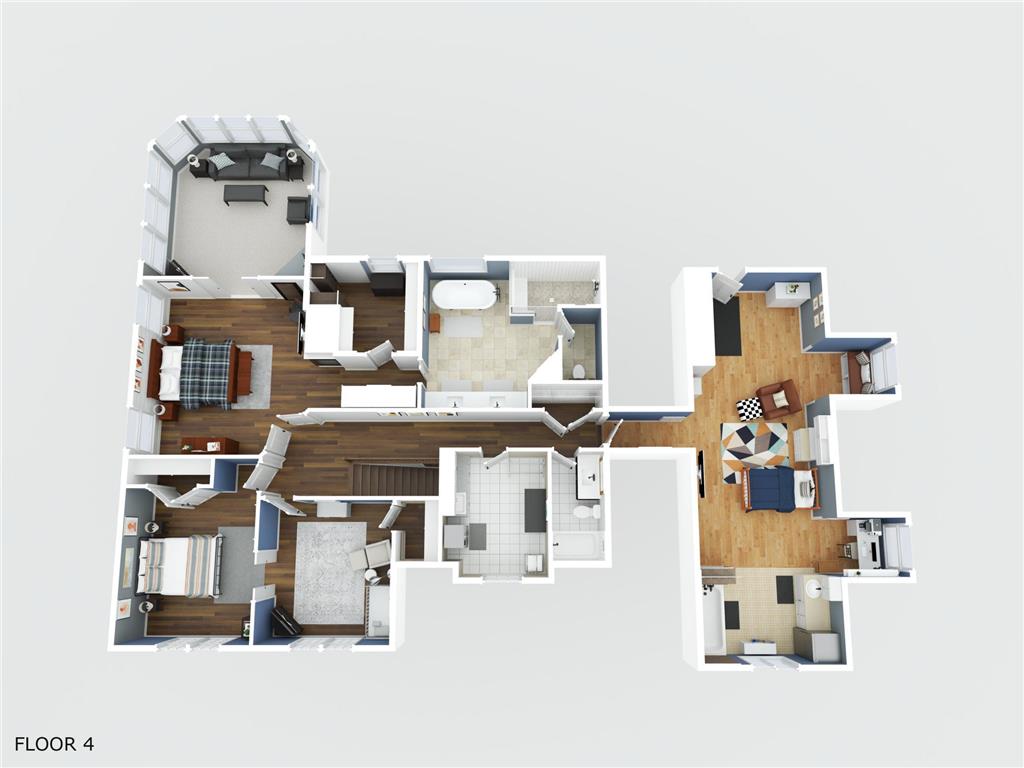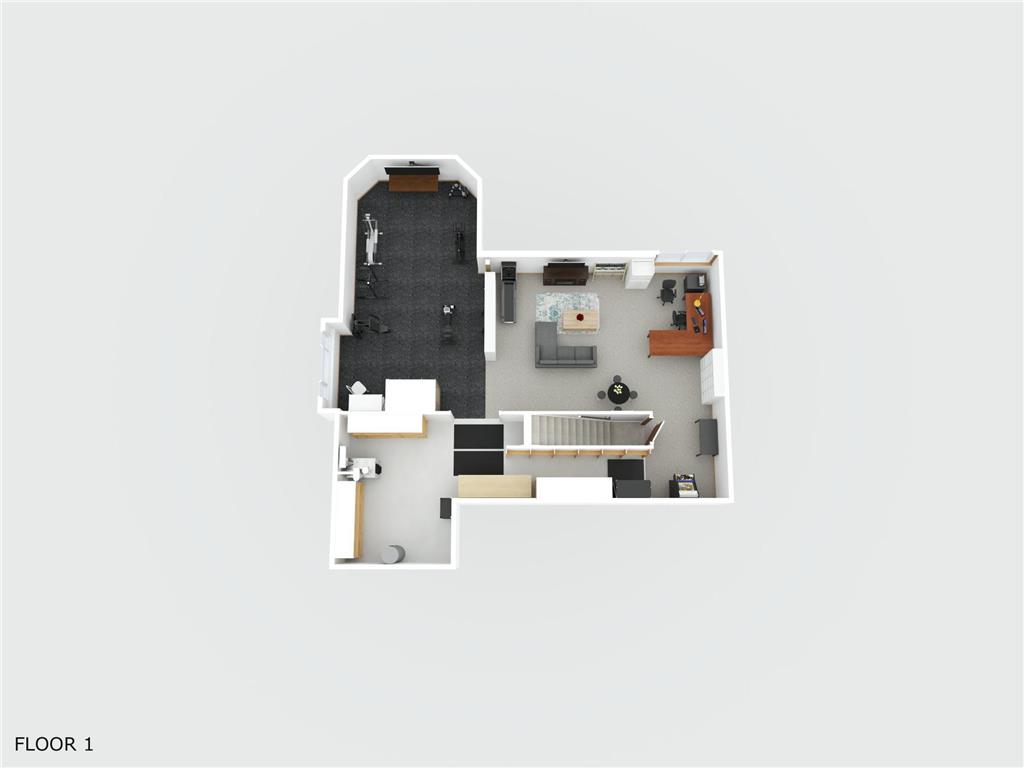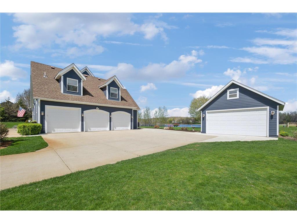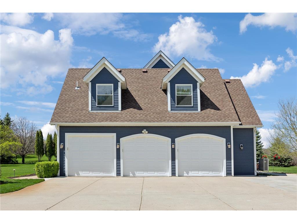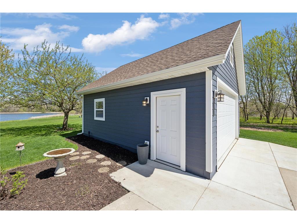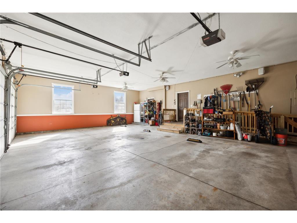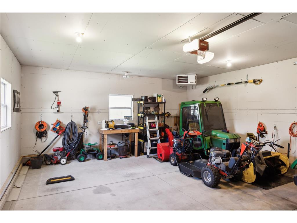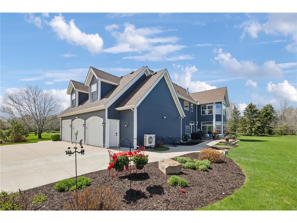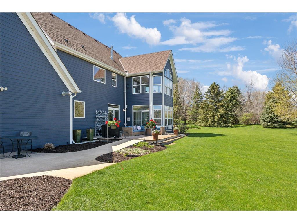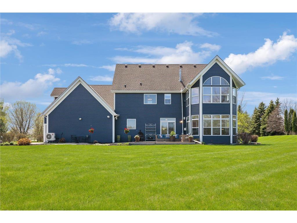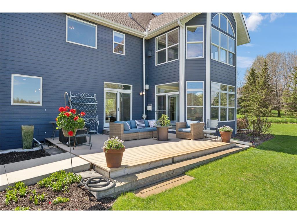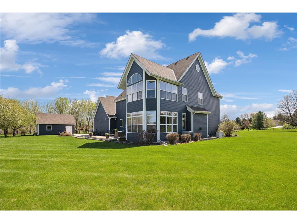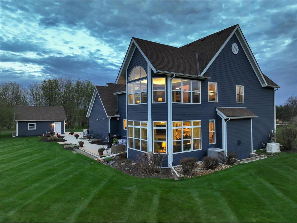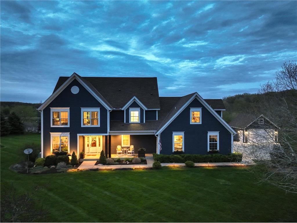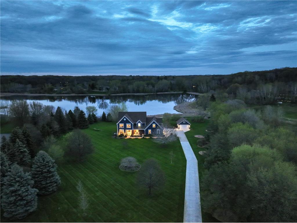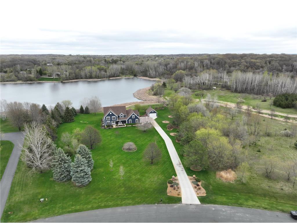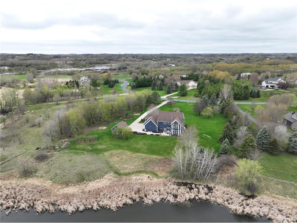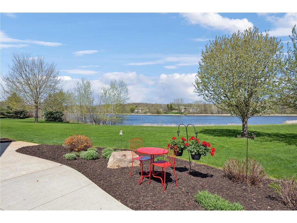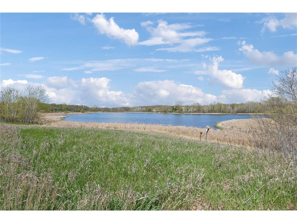$950,000
Off-Market Date: 05/07/202423421 Grandview Trail Lakeville, MN 55044
Pending MLS# 6527949
4 beds4 baths5,043 sq ftSingle Family
Details for 23421 Grandview Trail
MLS# 6527949
Description for 23421 Grandview Trail, Lakeville, MN, 55044
Unparalleled Acreage Lifestyle Awaits! Brilliantly Designed, this Home is Incredibly Grand & Surprisingly Cozy! Nestled on a Private 3.85 Acre Lot backing to the tranquil waters of Pettit Wildlife Pond in one of the most coveted Lakeville Locations! Amazing Views of Nature, Wildlife & Shimmering Water. Gorgeous Great Room Design w/ Red Oak Hardwood Flooring, Fireplace & Built-ins. Open Floor Plan, perfect for Today's Lifestyle. Sun Room w/ Spectacular Views & Fireplace. Gourmet Kitchen is sure to please the Chef! Main Level also offers Front Den, Stunning Staircase, & Custom Red Oak Hardwood Flooring. Relax and Retreat to the Primary Suite w/ Hardwood Flooring, Fireplace, Vaulted Ceilings, 2nd Sun Room & Fully Renovated Luxury Bath. Generous Bedrooms, updated Baths, Finished Lower Level Family Room & Gym. Updated Furnace, AC, & Windows. 5-Car Heated Garage Spaces, Hardie Board Siding, Irrigation System, Extra Lot Available Next Door! Open Houses Sat May 4th & Sun May 5th, 12pm-3pm.
Listing Information
Property Type: Residential, Single Family
Status: Pending
Bedrooms: 4
Bathrooms: 4
Lot Size: 3.84 Acres
Square Feet: 5,043 sq ft
Year Built: 2000
Foundation: 1,572 sq ft
Garage: Yes
Stories: 2 Stories
County: Scott
Days On Market: 4
Construction Status: Previously Owned
School Information
District: 194 - Lakeville
Room Information
Main Floor
Deck: 19x18
Dining Room: 21x11
Foyer: 16x6
Great Room: 19x15
Kitchen: 18x15
Mud Room: 10x7
Office: 12x12
Porch:
Sun Room: 15x15
Upper Floor
Bedroom 1: 25x16
Bedroom 2: 16x11
Bedroom 3: 12x11
Bedroom 4: 27x20
Laundry: 11x9
Primary Bath: 16x14
Sitting Room: 15x15
Walk-In Closet: 10x9
Lower Floor
Exercise Room: 29x17
Family Room: 27x27
Storage Room: 34x16
Bathrooms
Full Baths: 2
1/2 Baths: 1
1/4 Baths: 1
Additonal Room Information
Family: Entertainment/Media Center,Family Room,Great Room,Main Level
Dining: Breakfast Area,Eat In Kitchen,Informal Dining Room,Kitchen/Dining Room
Bath Description:: Full Primary,Jetted Tub,Main Floor 1/2 Bath,Other,Private Primary,Rough In,Separate Tub & Shower,Upper Level Full Bath
Interior Features
Square Footage above: 3,718 sq ft
Square Footage below: 1,325 sq ft
Appliances: Water Softener - Rented, Refrigerator, Central Vacuum, Dryer, Dishwasher, Washer, Microwave, Range, Furnace Humidifier, Air-To-Air Exchanger
Basement: Egress Windows, Poured Concrete, Sump Pump, Finished (Livable), Drain Tiled, Full
Fireplaces: 4, Gas Burning, Family Room, Primary Bedroom, Other
Accessibility: Elevator, Wheelchair Ramp, Partially Wheelchair
Additional Interior Features: Sun Room, Walk-In Closet, Local Area Network, Hardwood Floors, Washer/Dryer Hookup, Vaulted Ceiling(s), Ceiling Fan(s), Tile Floors, 2nd Floor Laundry, 3 BR on One Level, 4 BR on One Level, Kitchen Window, Primary Bdr Suite
Utilities
Water: Well
Sewer: Mound, Septic System Compliant - Yes
Cooling: Central
Heating: Natural Gas, Forced Air
Exterior / Lot Features
Attached Garage: Attached Garage
Garage Spaces: 5
Open Parking: 2
Parking Description: Heated Garage, Driveway - Concrete, Detached Garage, Insulated Garage, Garage Door Opener, Attached Garage, Floor Drain, Multiple Garages, Garage Dimensions - 37x27 20x24, Garage Sq Ft - 1480.
Exterior: Cement Board
Roof: Asphalt Shingles, Pitched
Lot Dimensions: 843 x 446 x 522 x 177
Zoning: Residential-Single Family
Additional Exterior/Lot Features: Patio, Porch, Deck, In-Ground Sprinkler, Tree Coverage - Light, Road Frontage - Township
Out Buildings: Garage(s)
Waterfront Details
DNR Lake ID: 999999999
Water Front Features: Pond
Water Frontage Length: 446 Ft.
Driving Directions
35W, W on Cty Rd 70, S on Vernon Ave, E on 221st St, S on Natchez Ave, E on Grandview Trail to home.
Financial Considerations
Tax/Property ID: 080750140
Tax Amount: 7654
Tax Year: 2024
HomeStead Description: Homesteaded
Price Changes
| Date | Price | Change |
|---|---|---|
| 05/03/2024 02.10 PM | $950,000 |
![]() A broker reciprocity listing courtesy: RE/MAX Results
A broker reciprocity listing courtesy: RE/MAX Results
The data relating to real estate for sale on this web site comes in part from the Broker Reciprocity℠ Program of the Regional Multiple Listing Service of Minnesota, Inc. Real estate listings held by brokerage firms other than Edina Realty, Inc. are marked with the Broker Reciprocity℠ logo or the Broker Reciprocity℠ thumbnail and detailed information about them includes the name of the listing brokers. Edina Realty, Inc. is not a Multiple Listing Service (MLS), nor does it offer MLS access. This website is a service of Edina Realty, Inc., a broker Participant of the Regional Multiple Listing Service of Minnesota, Inc. IDX information is provided exclusively for consumers personal, non-commercial use and may not be used for any purpose other than to identify prospective properties consumers may be interested in purchasing. Open House information is subject to change without notice. Information deemed reliable but not guaranteed.
Copyright 2024 Regional Multiple Listing Service of Minnesota, Inc. All Rights Reserved.
Sales History & Tax Summary for 23421 Grandview Trail
Sales History
| Date | Price | Change |
|---|---|---|
| Currently not available. | ||
Tax Summary
| Tax Year | Estimated Market Value | Total Tax |
|---|---|---|
| Currently not available. | ||
Data powered by ATTOM Data Solutions. Copyright© 2024. Information deemed reliable but not guaranteed.
Schools
Schools nearby 23421 Grandview Trail
| Schools in attendance boundaries | Grades | Distance | SchoolDigger® Rating i |
|---|---|---|---|
| Loading... | |||
| Schools nearby | Grades | Distance | SchoolDigger® Rating i |
|---|---|---|---|
| Loading... | |||
Data powered by ATTOM Data Solutions. Copyright© 2024. Information deemed reliable but not guaranteed.
The schools shown represent both the assigned schools and schools by distance based on local school and district attendance boundaries. Attendance boundaries change based on various factors and proximity does not guarantee enrollment eligibility. Please consult your real estate agent and/or the school district to confirm the schools this property is zoned to attend. Information is deemed reliable but not guaranteed.
SchoolDigger® Rating
The SchoolDigger rating system is a 1-5 scale with 5 as the highest rating. SchoolDigger ranks schools based on test scores supplied by each state's Department of Education. They calculate an average standard score by normalizing and averaging each school's test scores across all tests and grades.
Coming soon properties will soon be on the market, but are not yet available for showings.
