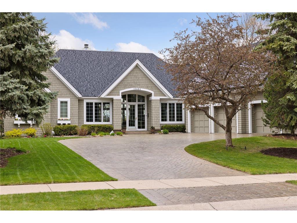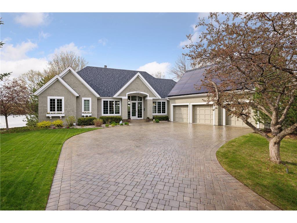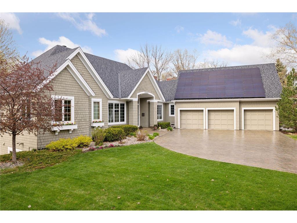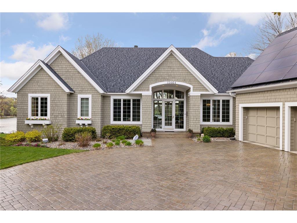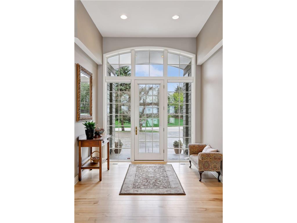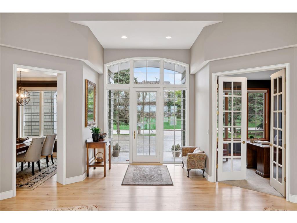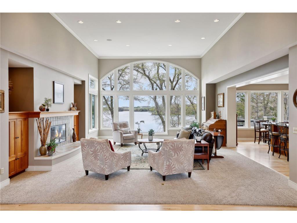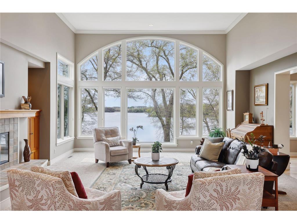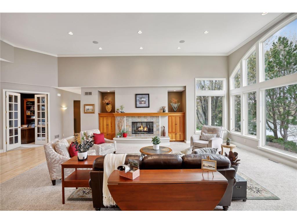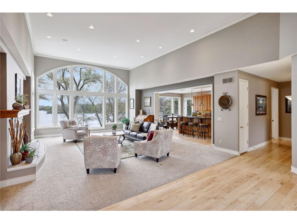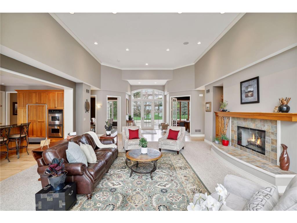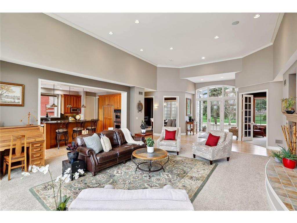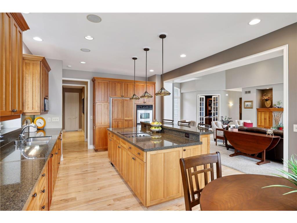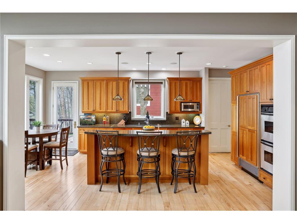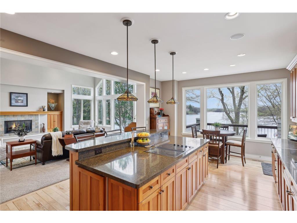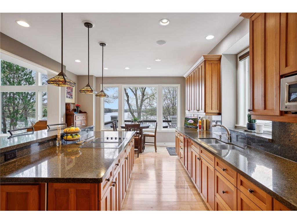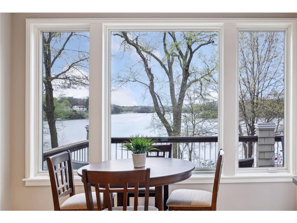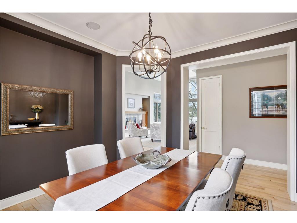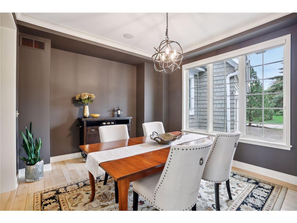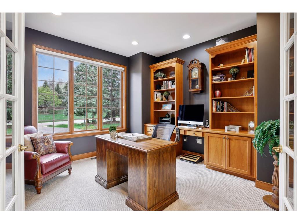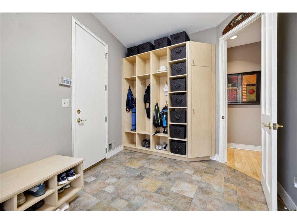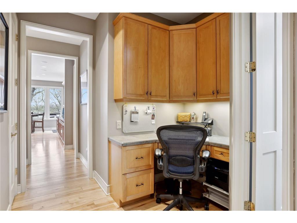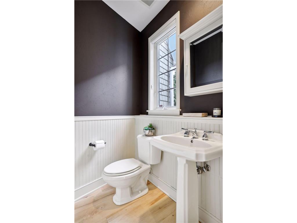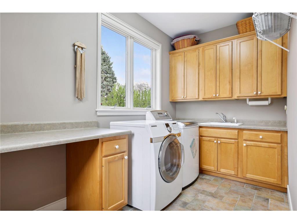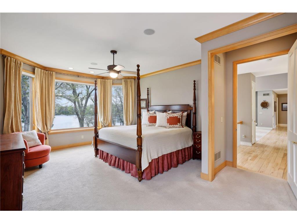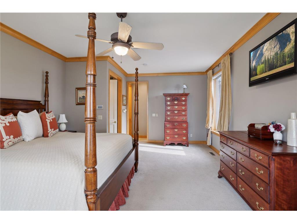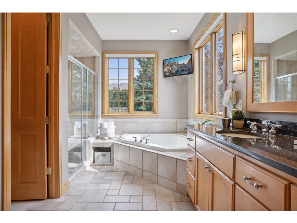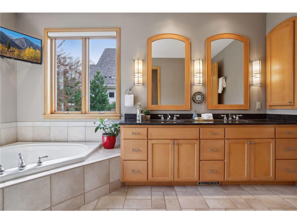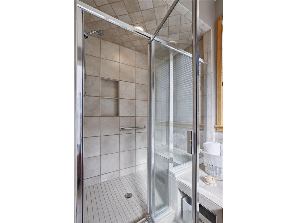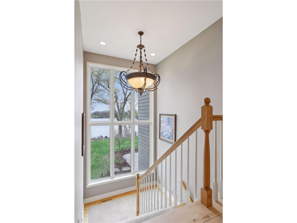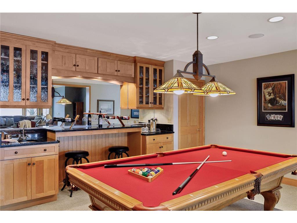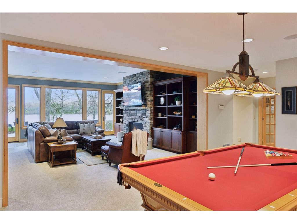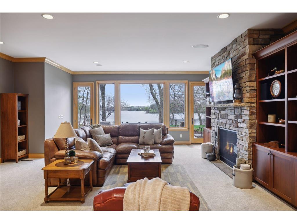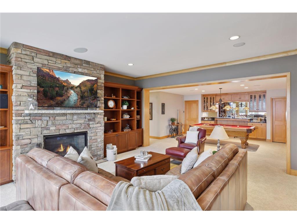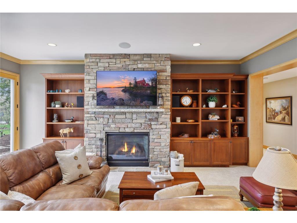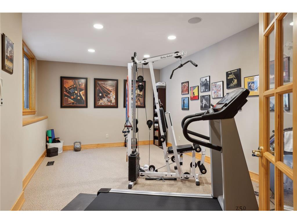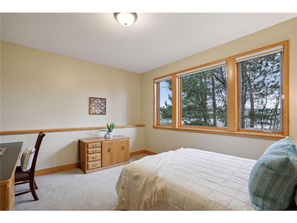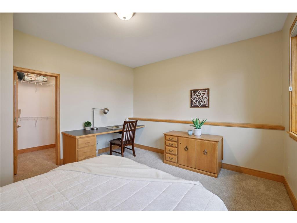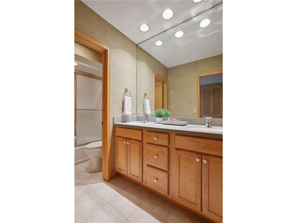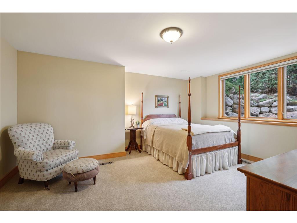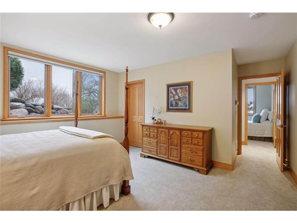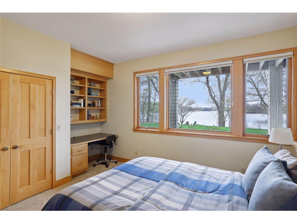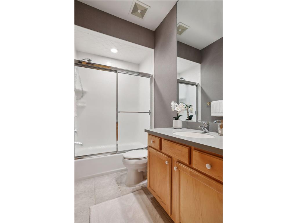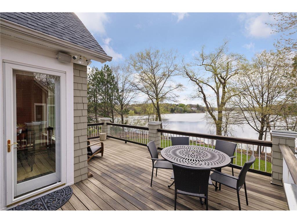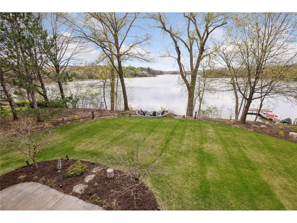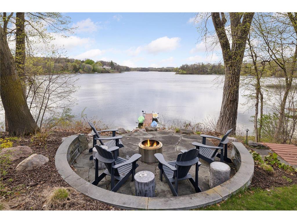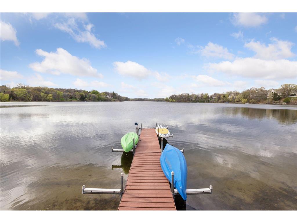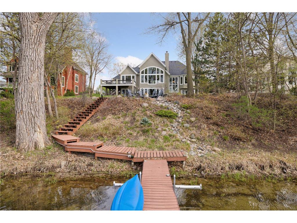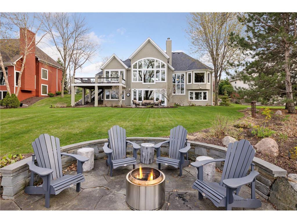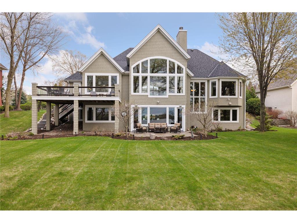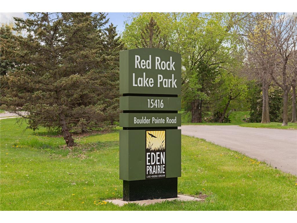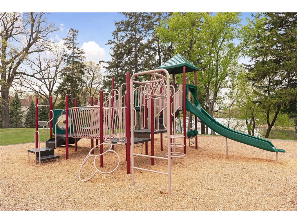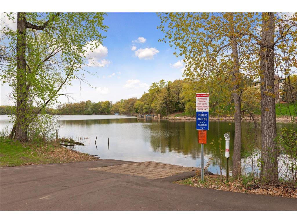$1,369,000
15464 Boulder Pointe Road Eden Prairie, MN 55347 - Red Rock
Active Contingent MLS# 6511456
4 beds4 baths4,888 sq ftSingle Family
Details for 15464 Boulder Pointe Road
MLS# 6511456
Description for 15464 Boulder Pointe Road, Eden Prairie, MN, 55347 - Red Rock
Stunning rambler overlooking Red Rock Lake w/ 105-ft. of level lakeshore. Magnificent expansive views through walls of glass. Custom built by renowned Bruce Bren Homes. Great room enjoys 14-ft. ceilings, built-in cabinetry, cozy FP, & full wall of glass to enjoy lake views. Demand 1st floor study w/French doors & built-ins. Dynamite kitchen features a center island w/breakfast bar, quartz countertops, double oven, HW floors & informal dinette area surrounded in windows overlooking lake+access to deck to enjoy outdoor spaces. Adjacent to the kitchen is a walk-in pantry, planning desk, 1/2 bath, & mudroom w/boot bench. The fabulous owner’s suite has a bay window to enjoy the serene lake views & an oversized walk-in closet. Primary ensuite bath enjoys quartz countertops, walk-in shower, jetted tub, & separate water closet. The gracious formal dining room has fresh new paint, new light & HW floors. See all of the highlights & updates in supplements! DON'T MISS THIS ONE!
Listing Information
Property Type: Residential, Single Family
Status: Active Contingent-Inspection
Bedrooms: 4
Bathrooms: 4
Lot Size: 0.52 Acres
Square Feet: 4,888 sq ft
Year Built: 1998
Foundation: 2,623 sq ft
Garage: Yes
Stories: 1 Story
Subdivision: Boulder Pointe 5th Add
County: Hennepin
Days On Market: 14
Construction Status: Previously Owned
School Information
District: 272 - Eden Prairie
Room Information
Main Floor
Bedroom 1: 22x15
Dining Room: 13x12
Great Room: 24x22
Kitchen: 22x15
Laundry: 13x11
Study: 13x11
Lower Floor
Amusement Room: 21x18
Bedroom 2: 15x13
Bedroom 3: 17x13
Bedroom 4: 15x13
Billiard Room: 18x15
Exercise Room: 18x11
Workshop: 32x24
Bathrooms
Full Baths: 3
1/2 Baths: 1
Additonal Room Information
Family: Great Room
Dining: Breakfast Bar,Eat In Kitchen,Separate/Formal Dining Room
Bath Description:: Full Basement,Full Primary,Main Floor 1/2 Bath
Interior Features
Square Footage above: 2,623 sq ft
Square Footage below: 2,265 sq ft
Appliances: Cooktop, Water Softener - Owned, Gas Water Heater, Double Oven, Freezer, Disposal, Air-To-Air Exchanger, Refrigerator, Central Vacuum, Dryer, Dishwasher, Washer
Basement: Finished (Livable), Walkout
Fireplaces: 2, Amusement Room, Gas Burning, Family Room
Additional Interior Features: Main Floor Primary, Main Floor Laundry
Utilities
Water: City Water/Connected
Sewer: City Sewer/Connected
Cooling: Central
Heating: Forced Air, Natural Gas
Exterior / Lot Features
Attached Garage: Attached Garage
Garage Spaces: 3
Parking Description: Attached Garage, Garage Sq Ft - 838.0
Exterior: Wood
Lot View: Panoramic
Lot Dimensions: 105x212x105x216
Zoning: Residential-Single Family
Additional Exterior/Lot Features: Accessible Shoreline
Waterfront Details
Boat Facilities: Boat Facilities
Standard Water Body: Red Rock
DNR Lake ID: 27007600
Water Front Features: Dock, Lake Front, Lake View
Water Frontage Length: 105 Ft.
Lake Acres: 97
Lake Depth: 16 Ft.
Community Features
HOA Dues Include: Other, Recreation Facility
Homeowners Association: Yes
Association Name: Boulder Pointe Neighborhood Association
HOA Dues: $450 / Yearly
Driving Directions
FROM US-5W TAKE MITCHELL RD EXIT AND TURN LEFT. TURN RIGHT ON BLANKENY RD. TURN LEFT ON BOULDER POINTE RD
Financial Considerations
Tax/Property ID: 2111622240030
Tax Amount: 16109.42
Tax Year: 2024
HomeStead Description: Homesteaded
Price Changes
| Date | Price | Change |
|---|---|---|
| 05/03/2024 03.09 PM | $1,369,000 |
![]() A broker reciprocity listing courtesy: Coldwell Banker Realty
A broker reciprocity listing courtesy: Coldwell Banker Realty
The data relating to real estate for sale on this web site comes in part from the Broker Reciprocity℠ Program of the Regional Multiple Listing Service of Minnesota, Inc. Real estate listings held by brokerage firms other than Edina Realty, Inc. are marked with the Broker Reciprocity℠ logo or the Broker Reciprocity℠ thumbnail and detailed information about them includes the name of the listing brokers. Edina Realty, Inc. is not a Multiple Listing Service (MLS), nor does it offer MLS access. This website is a service of Edina Realty, Inc., a broker Participant of the Regional Multiple Listing Service of Minnesota, Inc. IDX information is provided exclusively for consumers personal, non-commercial use and may not be used for any purpose other than to identify prospective properties consumers may be interested in purchasing. Open House information is subject to change without notice. Information deemed reliable but not guaranteed.
Copyright 2024 Regional Multiple Listing Service of Minnesota, Inc. All Rights Reserved.
Payment Calculator
The loan's interest rate will depend upon the specific characteristics of the loan transaction and credit profile up to the time of closing.
Sales History & Tax Summary for 15464 Boulder Pointe Road
Sales History
| Date | Price | Change |
|---|---|---|
| Currently not available. | ||
Tax Summary
| Tax Year | Estimated Market Value | Total Tax |
|---|---|---|
| Currently not available. | ||
Data powered by ATTOM Data Solutions. Copyright© 2024. Information deemed reliable but not guaranteed.
Schools
Schools nearby 15464 Boulder Pointe Road
| Schools in attendance boundaries | Grades | Distance | SchoolDigger® Rating i |
|---|---|---|---|
| Loading... | |||
| Schools nearby | Grades | Distance | SchoolDigger® Rating i |
|---|---|---|---|
| Loading... | |||
Data powered by ATTOM Data Solutions. Copyright© 2024. Information deemed reliable but not guaranteed.
The schools shown represent both the assigned schools and schools by distance based on local school and district attendance boundaries. Attendance boundaries change based on various factors and proximity does not guarantee enrollment eligibility. Please consult your real estate agent and/or the school district to confirm the schools this property is zoned to attend. Information is deemed reliable but not guaranteed.
SchoolDigger® Rating
The SchoolDigger rating system is a 1-5 scale with 5 as the highest rating. SchoolDigger ranks schools based on test scores supplied by each state's Department of Education. They calculate an average standard score by normalizing and averaging each school's test scores across all tests and grades.
Coming soon properties will soon be on the market, but are not yet available for showings.
