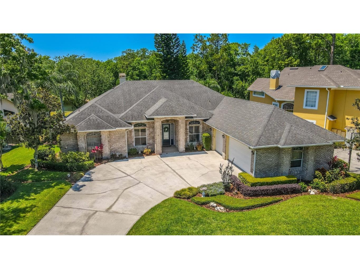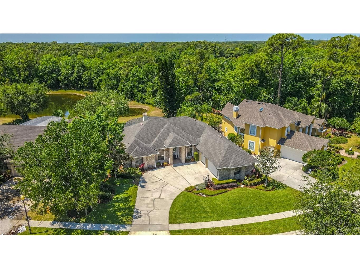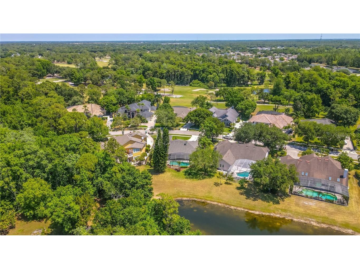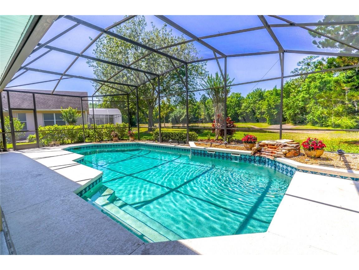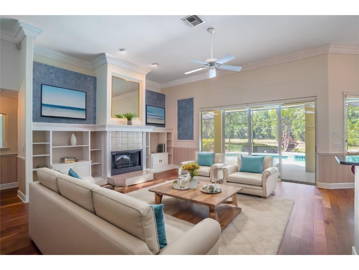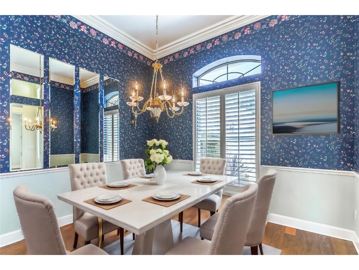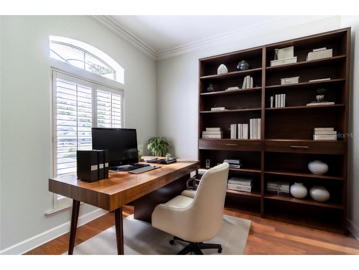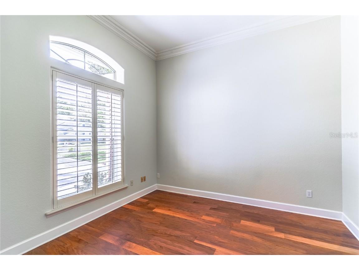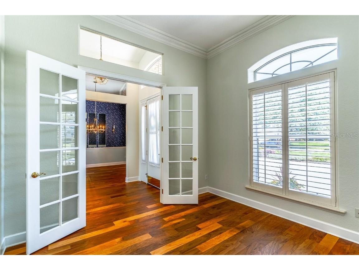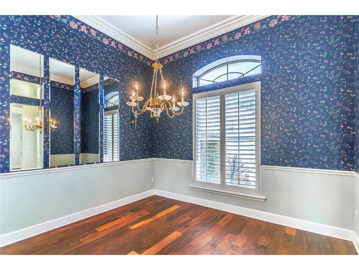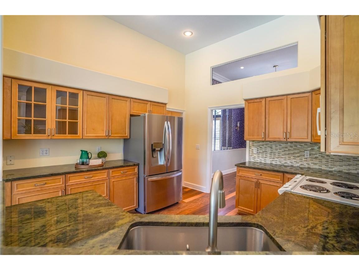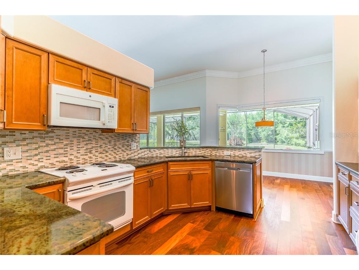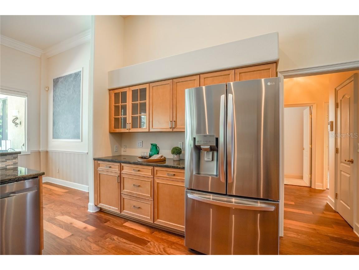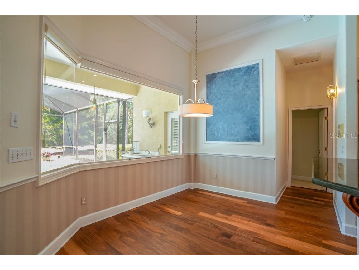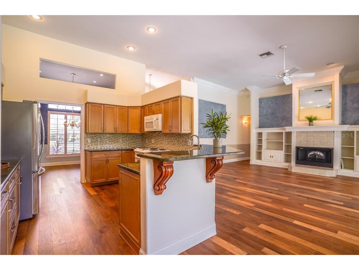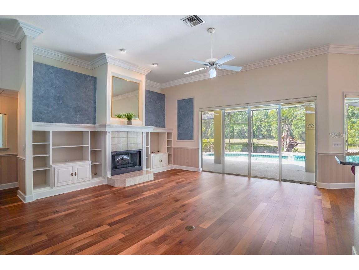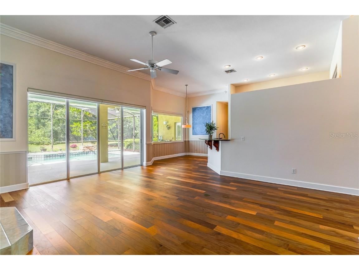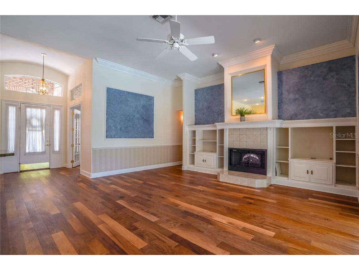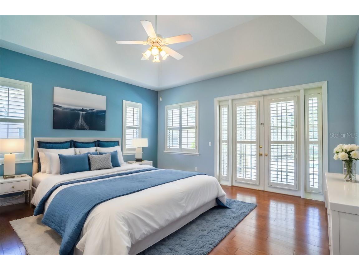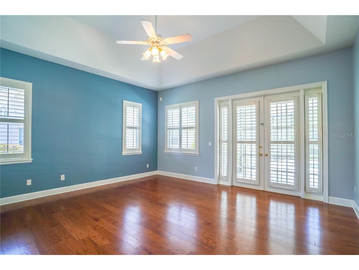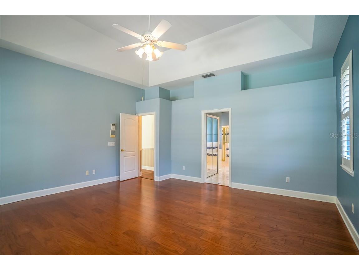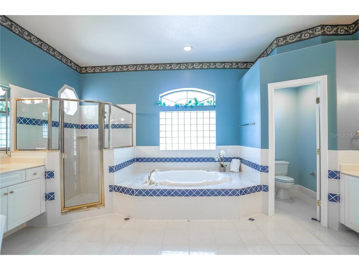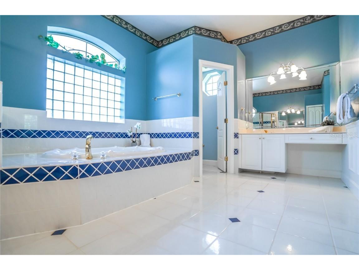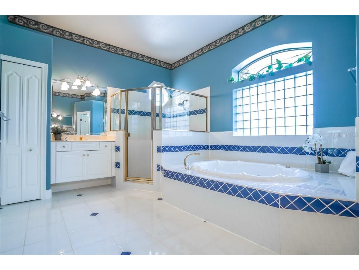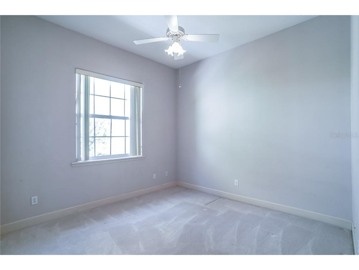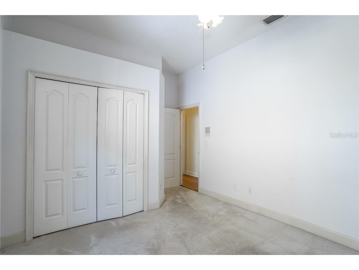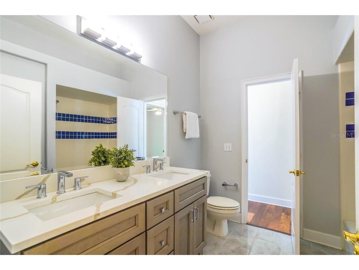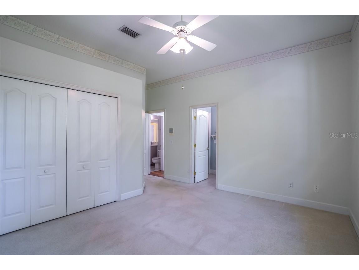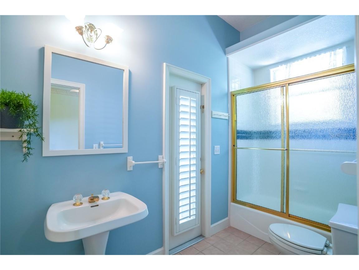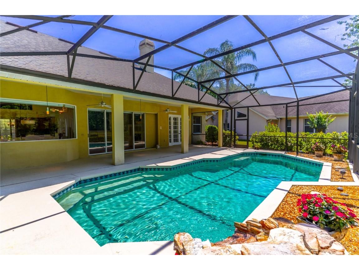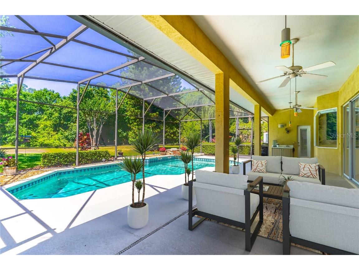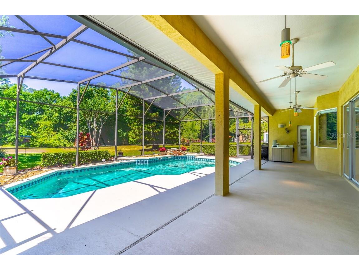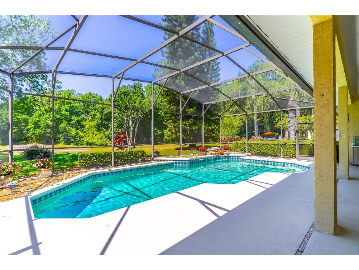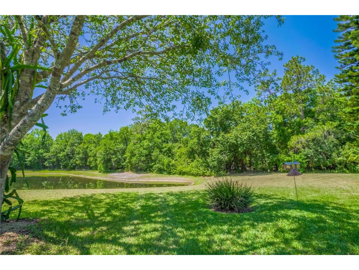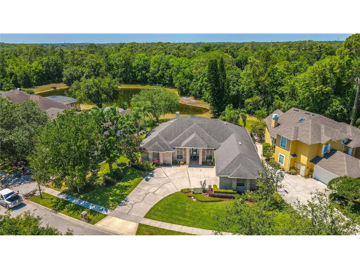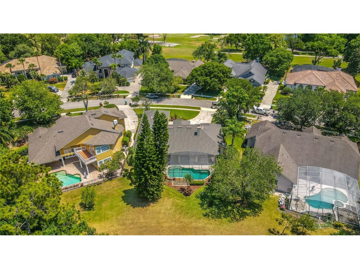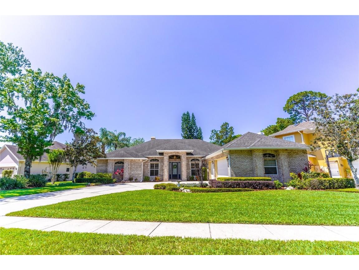$645,000
Off-Market Date: 05/14/20248656 Glyborne Court Orlando, FL 32825
Pending MLS# O6202106
4 beds3 baths2,641 sq ftSingle Family
Details for 8656 Glyborne Court
MLS# O6202106
Description for 8656 Glyborne Court, Orlando, FL, 32825
Under contract-accepting backup offers. One or more photo(s) has been virtually staged. This wonderfully appointed pool home is located in the desirable Brighton Woods neighborhood and offers a split plan layout with infinite possibilities. Brighton Woods is a charming neighborhood featuring all custom-built homes. The home offers beautiful mature trees, landscaping and wonderful pond and wooded views. Upon entering the home, you are greeted with loads of natural light and beautiful wood floors. A formal living room and dining room flank the entry way. The living room includes French doors, wood flooring and plantation shutters, it provides the perfect flex space for an office or den. The formal dining room has wood floors, chair railing, crown molding and plantation shutters. A family room overlooks the sparkling screened pool and covered lanai, and boasts gorgeous crown molding, built-ins, chair railing, and a fireplace. There is easy access to the pool and patio through wonderful slider doors that stack into each other, perfect for entertaining. A fabulous kitchen with a newer stainless-steel refrigerator & dishwasher, soft close cabinets and drawers, granite counters, a closet pantry and breakfast bar overlook the family room. The kitchen offers an eat-in space area with large windows overlooking the pool. The large kitchen windows and slider doors come equipped with lovely shades that are easy to retract & are housed inconspicuously. The primary bedroom retreat provides wonderful privacy with a large bedroom with ample room, French door leading to the pool and patio, and plantation shutters. The primary bathroom is large with a jetted tub, and a separate shower, double, split vanities, his and her closets and a separate water closet. The 2nd and 3rd bedrooms are on the other side of the home and they share a newer hallway bathroom with double vanities, bathtub/shower and a generous linen closet. Off the kitchen, the 4th bedroom is private from the others and features a large closet, and ensuite bathroom which has direct access to the pool and patio. The screened-in pool and patio area provide the perfect space to enjoy the Florida lifestyle and overlooks the pond and wooded area. The home is very close to the Rio Pinar Golf Club and the delectable Pine & Oak Restaurant. Additionally, the 408 & 417 are in close proximity, providing you with easy access to all Orlando has to offer. Look no further for your dream home!
Listing Information
Property Type: Residential, Single Family Residence
Status: Pending
Bedrooms: 4
Bathrooms: 3
Lot Size: 0.32 Acres
Square Feet: 2,641 sq ft
Year Built: 1993
Garage: Yes
Stories: 1 Story
Construction: Brick,Block,Stucco
Subdivision: Brighton Woods
Foundation: Slab
County: Orange
School Information
Elementary: Deerwood Elem (Orange Cty)
Middle: Liberty Middle
High: Colonial High
Room Information
Main Floor
Porch: 22x41
Living Room: 11x10
Bedroom 4: 15x16
Bedroom 3: 13x10
Bedroom 2: 11x10
Primary Bedroom: 16x16
Family Room: 19x19
Dinette: 10x11
Kitchen: 14x11
Dining Room: 12x11
Bathrooms
Full Baths: 3
Additonal Room Information
Laundry: Inside, Laundry Room
Interior Features
Appliances: Range, Refrigerator, Washer, Dishwasher, Dryer, Microwave
Flooring: Carpet,Ceramic Tile,Wood
Doors/Windows: Blinds, Window Treatments, Shutters
Fireplaces: Family Room, Wood Burning
Additional Interior Features: Walk-In Closet(s), Crown Molding, Window Treatments, Split Bedrooms, Built-in Features, Ceiling Fan(s), Eat-In Kitchen, Vaulted Ceiling(s), Stone Counters, Chair Rail
Utilities
Water: Public
Sewer: Public Sewer
Other Utilities: Electricity Connected,Sewer Connected,Water Connected
Cooling: Ceiling Fan(s), Central Air
Heating: Electric
Exterior / Lot Features
Attached Garage: Attached Garage
Garage Spaces: 3
Parking Description: Garage, Garage Door Opener, driveway, on street
Roof: Shingle
Pool: Screen Enclosure, Gunite, In Ground
Lot View: Pond,Trees/Woods,Water
Additional Exterior/Lot Features: French Patio Doors, Screened, Covered, Patio, Landscaped
Waterfront Details
Water Front Features: Pond
Community Features
Community Features: Sidewalks
HOA Dues Include: Taxes, Common Areas
Homeowners Association: Yes
HOA Dues: $800 / Annually
Driving Directions
Goldenrod to left on Colonial to right on Chickasaw Trail, stay to left to ElPrado Avenue. At stop sign stay left to continue on El Prado to right on Cotswold to left on Glyborne. Home is around the curve on the right hand side.
Financial Considerations
Terms: Cash,Conventional,VA Loan
Tax/Property ID: 01-23-30-0907-00-400
Tax Amount: 3846.29
Tax Year: 2023
Price Changes
| Date | Price | Change |
|---|---|---|
| 05/10/2024 10.16 AM | $645,000 |
![]() A broker reciprocity listing courtesy: KELLER WILLIAMS WINTER PARK
A broker reciprocity listing courtesy: KELLER WILLIAMS WINTER PARK
Based on information provided by Stellar MLS as distributed by the MLS GRID. Information from the Internet Data Exchange is provided exclusively for consumers’ personal, non-commercial use, and such information may not be used for any purpose other than to identify prospective properties consumers may be interested in purchasing. This data is deemed reliable but is not guaranteed to be accurate by Edina Realty, Inc., or by the MLS. Edina Realty, Inc., is not a multiple listing service (MLS), nor does it offer MLS access.
Copyright 2024 Stellar MLS as distributed by the MLS GRID. All Rights Reserved.
Sales History & Tax Summary for 8656 Glyborne Court
Sales History
| Date | Price | Change |
|---|---|---|
| Currently not available. | ||
Tax Summary
| Tax Year | Estimated Market Value | Total Tax |
|---|---|---|
| Currently not available. | ||
Data powered by ATTOM Data Solutions. Copyright© 2024. Information deemed reliable but not guaranteed.
Schools
Schools nearby 8656 Glyborne Court
| Schools in attendance boundaries | Grades | Distance | SchoolDigger® Rating i |
|---|---|---|---|
| Loading... | |||
| Schools nearby | Grades | Distance | SchoolDigger® Rating i |
|---|---|---|---|
| Loading... | |||
Data powered by ATTOM Data Solutions. Copyright© 2024. Information deemed reliable but not guaranteed.
The schools shown represent both the assigned schools and schools by distance based on local school and district attendance boundaries. Attendance boundaries change based on various factors and proximity does not guarantee enrollment eligibility. Please consult your real estate agent and/or the school district to confirm the schools this property is zoned to attend. Information is deemed reliable but not guaranteed.
SchoolDigger® Rating
The SchoolDigger rating system is a 1-5 scale with 5 as the highest rating. SchoolDigger ranks schools based on test scores supplied by each state's Department of Education. They calculate an average standard score by normalizing and averaging each school's test scores across all tests and grades.
Coming soon properties will soon be on the market, but are not yet available for showings.
