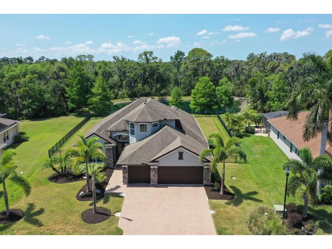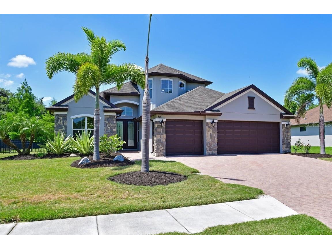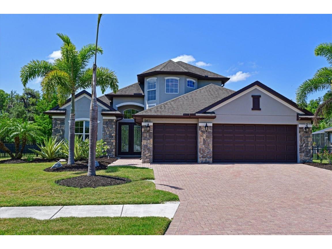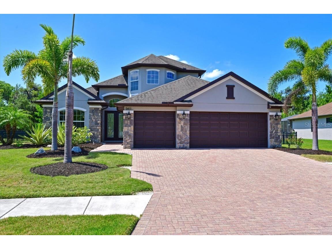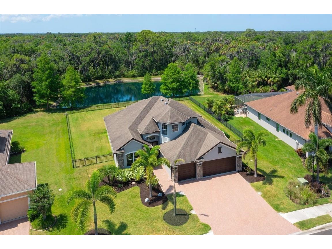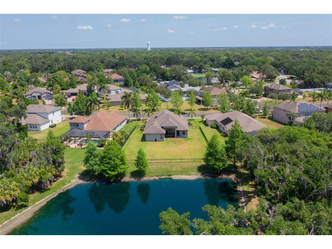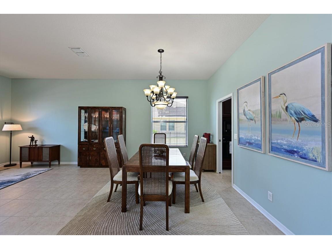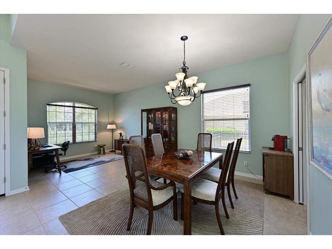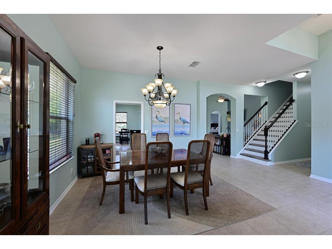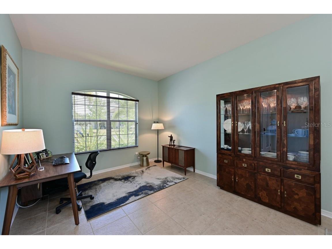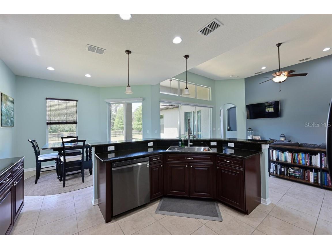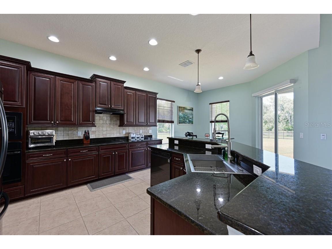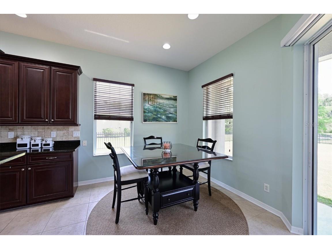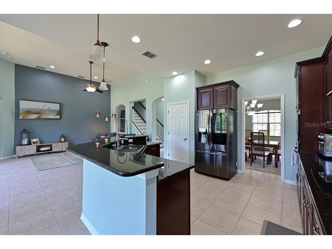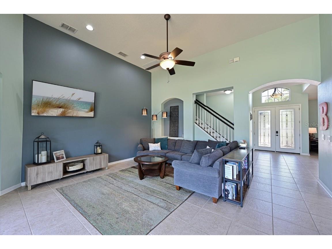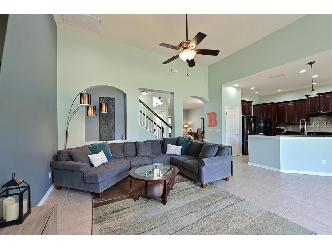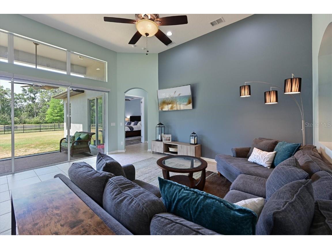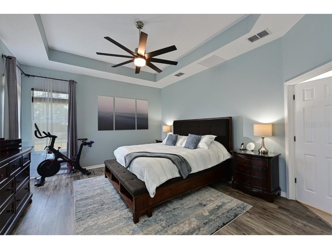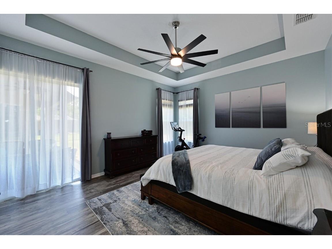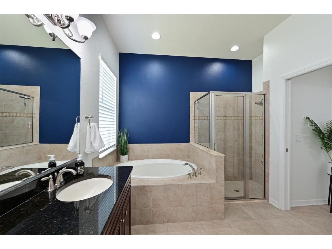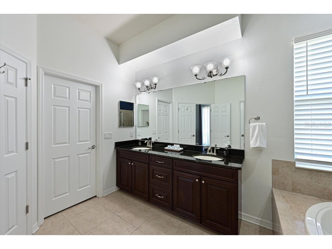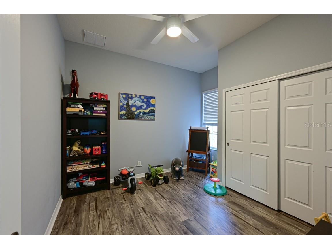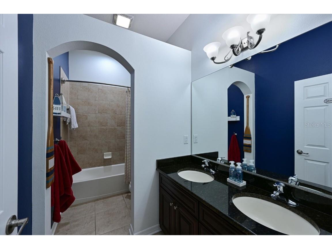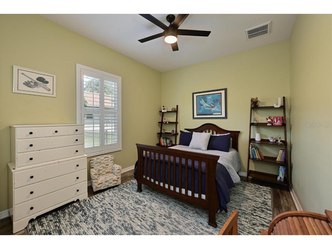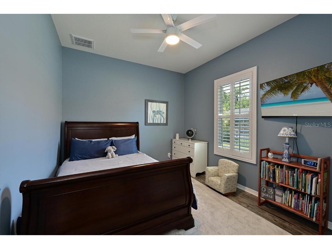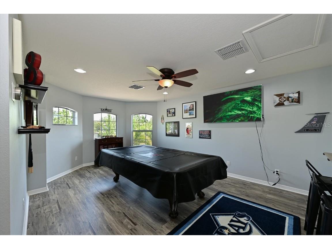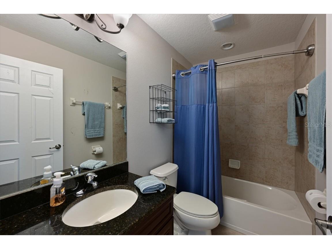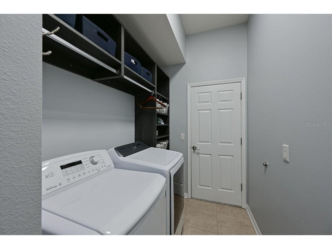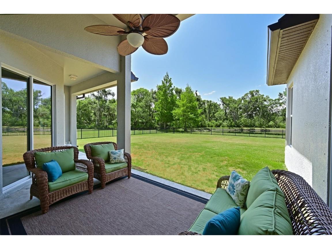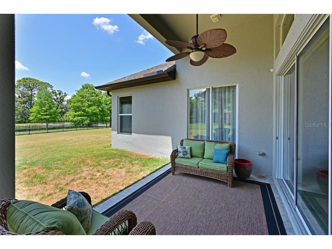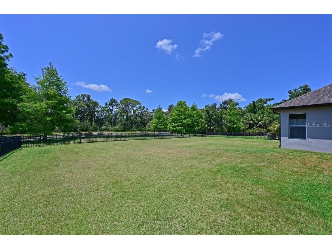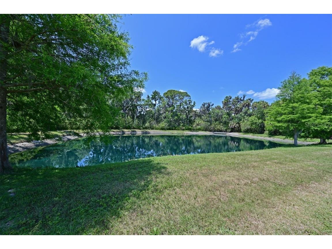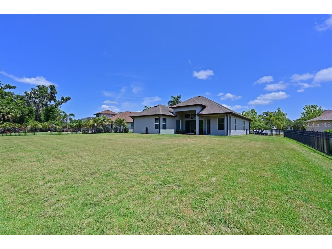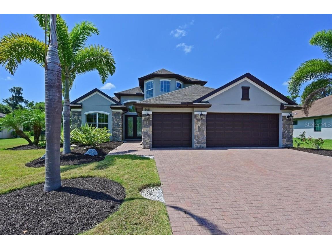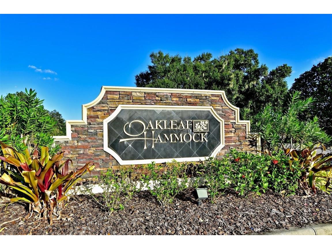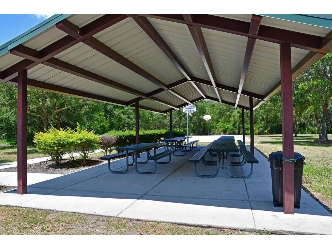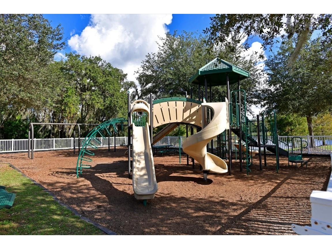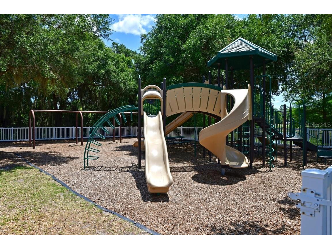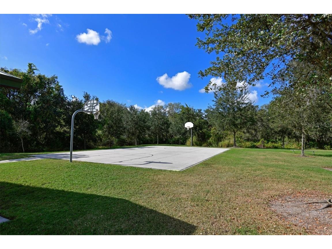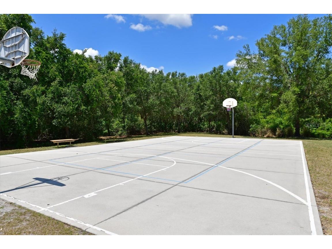$596,750
5411 74th Place E Ellenton, FL 34222
For Sale MLS# A4610118
4 beds3 baths2,755 sq ftSingle Family
Details for 5411 74th Place E
MLS# A4610118
Description for 5411 74th Place E, Ellenton, FL, 34222
HOME AT LAST!!! Located in the exclusive gated community of Oakleaf Hammock, this stunning, 4-bedroom, 3-bathroom home features a highly functional layout that is perfect for families and entertaining guests! As you step inside, you are greeted in a gracious foyer, and a formal living room and dining room, perfect for hosting dinner parties or family gatherings. The family room is open to the kitchen, creating a warm and inviting space for family and friends to relax and spend time together. The 8 foot sliding glass doors open this space to a covered porch and an expansive rear yard that offers an unobstructed view of the tranquil pond and surrounding preserve. There is more than ample room to add your own custom swimming pool and still enjoy a spacious yard! The kitchen boasts wood cabinetry with a stone backsplash and granite countertops, and a breakfast bar and dinette, making it easy to enjoy quick meals or a leisurely breakfast. The primary bedroom is the perfect spot to unwind after a long day! It features a large walk-in closet and an ensuite bath with a dual vanity, a garden tub, and a separate shower. The upstairs bonus room provides additional living space and is perfect for a home office or a playroom for the kids. The 3 car garage is ready for your electric cars with dedicated hook up and circuit upgrade! This home has been meticulously maintained and is move-in ready! Additional features of the home include: automatic blinds in the family room; recently repainted interior and exterior or the home; newer refrigerator, dishwasher and kitchen sink with disposal; closet built-ins; Rear yard is fenced. This spectacular home is situated in a community that is a perfect blend of modern amenities and natural beauty, providing a peaceful and harmonious lifestyle for its residents, nestled amidst lush preserves, serene lakes, and majestic oak trees that have been around for generations. Additional community amenities include: a children's playground, a picnic and pavilion area and a basketball court. The community is is conveniently located near shopping, dining, and entertainment options. Don't miss out on the opportunity to make this beautiful house your new home!
Listing Information
Property Type: Residential, Single Family Residence
Status: Active
Bedrooms: 4
Bathrooms: 3
Lot Size: 0.36 Acres
Square Feet: 2,755 sq ft
Year Built: 2010
Garage: Yes
Stories: 2 Story
Construction: Block,Stucco
Subdivision: Oakleaf Hammock Ph Iii
Builder: Ryland Homes
Foundation: Block,Slab
County: Manatee
School Information
Elementary: Virgil Mills Elementary
Middle: Buffalo Creek Middle
High: Palmetto High
Room Information
Main Floor
Dinette: 10x14
Bedroom 4: 11x12
Bedroom 3: 11x12
Bedroom 2: 11x12
Primary Bedroom: 15x18
Kitchen: 10x14
Dining Room: 10x13
Living Room: 12x13
Upper Floor
Bonus Room: 12x17
Bathrooms
Full Baths: 3
Additonal Room Information
Laundry: Inside, Laundry Room, Washer Hookup, Electric Dryer Hookup
Interior Features
Appliances: Exhaust Fan, Electric Water Heater, Washer, Refrigerator, Cooktop, Dishwasher, Disposal, Dryer
Flooring: Carpet,Ceramic Tile,Luxury Vinyl
Doors/Windows: Window Treatments
Additional Interior Features: Eat-In Kitchen, Ceiling Fan(s), Walk-In Closet(s), Window Treatments, Split Bedrooms, Open Floorplan, Separate/Formal Dining Room, Kitchen/Family Room Combo, Separate/Formal Living Room, Stone Counters, Main Level Primary
Utilities
Water: Public
Sewer: Public Sewer
Other Utilities: Cable Available,Municipal Utilities,Sewer Connected,Underground Utilities
Cooling: Ceiling Fan(s), Central Air
Heating: Central, Electric
Exterior / Lot Features
Attached Garage: Attached Garage
Garage Spaces: 3
Roof: Shingle
Lot View: Pond,Water
Additional Exterior/Lot Features: Sprinkler/Irrigation, Covered, Landscaped, Rural Lot
Waterfront Details
Water Front Features: Pond
Community Features
Community Features: Recreation Area, Playground, Sidewalks, Gated, Park
Security Features: Gated Community
Association Amenities: Basketball Court, Park, Gated
HOA Dues Include: Association Management, Maintenance Grounds, Security, Recreation Facilities, Taxes, Reserve Fund, Common Areas
Homeowners Association: Yes
HOA Dues: $410 / Quarterly
Driving Directions
From I75 Take exit 224 for US 301 North. Turn north onto 72nd Ave. E and then right on 37th St. E. (aka Mendoza Road) Turn right into Oakleaf Hammock and stop at the visitors gate. Follow 70th Ave. East to right on 55th St. East and then left to 74th Pl E. GATED COMMUNITY !!! MUST USE VISITORS ACCESS FROM MENDOZA ROAD ENTRANCE!!
Financial Considerations
Terms: Cash,Conventional,FHA,VA Loan
Tax/Property ID: 742513709
Tax Amount: 6246
Tax Year: 2023
Price Changes
| Date | Price | Change |
|---|---|---|
| 05/10/2024 07.09 AM | $596,750 |
![]() A broker reciprocity listing courtesy: WAGNER REALTY
A broker reciprocity listing courtesy: WAGNER REALTY
Based on information provided by Stellar MLS as distributed by the MLS GRID. Information from the Internet Data Exchange is provided exclusively for consumers’ personal, non-commercial use, and such information may not be used for any purpose other than to identify prospective properties consumers may be interested in purchasing. This data is deemed reliable but is not guaranteed to be accurate by Edina Realty, Inc., or by the MLS. Edina Realty, Inc., is not a multiple listing service (MLS), nor does it offer MLS access.
Copyright 2024 Stellar MLS as distributed by the MLS GRID. All Rights Reserved.
Payment Calculator
The loan's interest rate will depend upon the specific characteristics of the loan transaction and credit profile up to the time of closing.
Sales History & Tax Summary for 5411 74th Place E
Sales History
| Date | Price | Change |
|---|---|---|
| Currently not available. | ||
Tax Summary
| Tax Year | Estimated Market Value | Total Tax |
|---|---|---|
| Currently not available. | ||
Data powered by ATTOM Data Solutions. Copyright© 2024. Information deemed reliable but not guaranteed.
Schools
Schools nearby 5411 74th Place E
| Schools in attendance boundaries | Grades | Distance | SchoolDigger® Rating i |
|---|---|---|---|
| Loading... | |||
| Schools nearby | Grades | Distance | SchoolDigger® Rating i |
|---|---|---|---|
| Loading... | |||
Data powered by ATTOM Data Solutions. Copyright© 2024. Information deemed reliable but not guaranteed.
The schools shown represent both the assigned schools and schools by distance based on local school and district attendance boundaries. Attendance boundaries change based on various factors and proximity does not guarantee enrollment eligibility. Please consult your real estate agent and/or the school district to confirm the schools this property is zoned to attend. Information is deemed reliable but not guaranteed.
SchoolDigger® Rating
The SchoolDigger rating system is a 1-5 scale with 5 as the highest rating. SchoolDigger ranks schools based on test scores supplied by each state's Department of Education. They calculate an average standard score by normalizing and averaging each school's test scores across all tests and grades.
Coming soon properties will soon be on the market, but are not yet available for showings.
