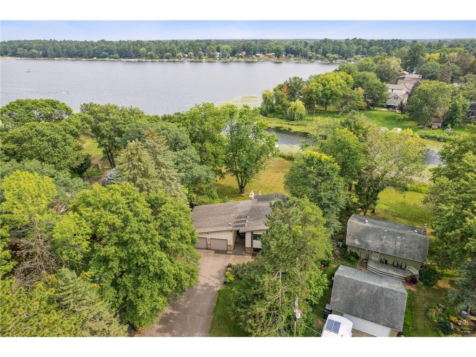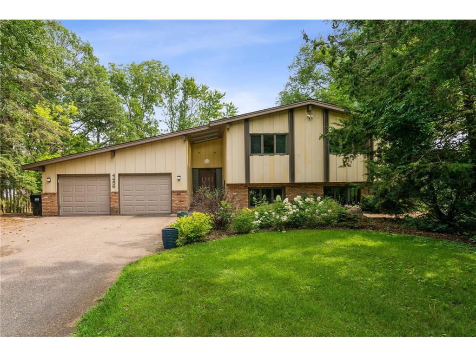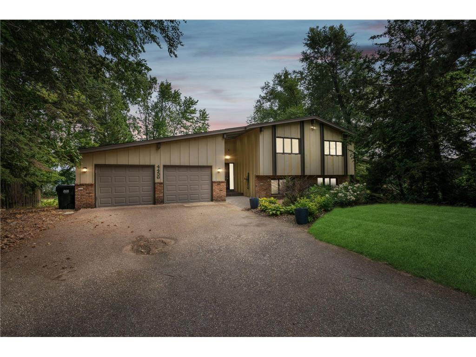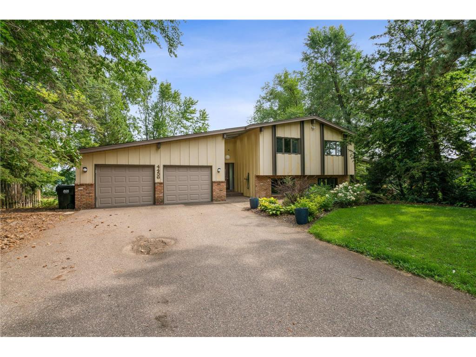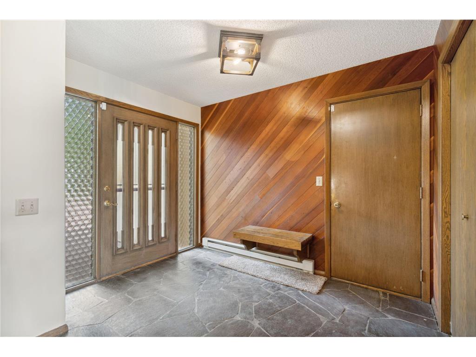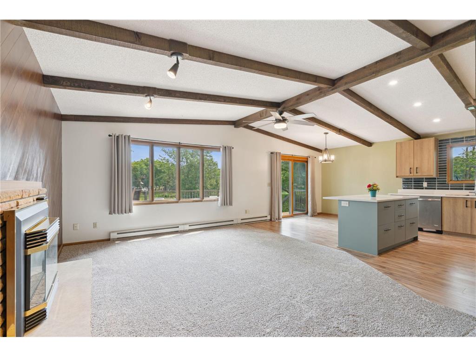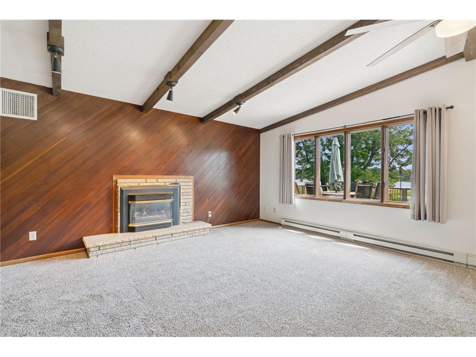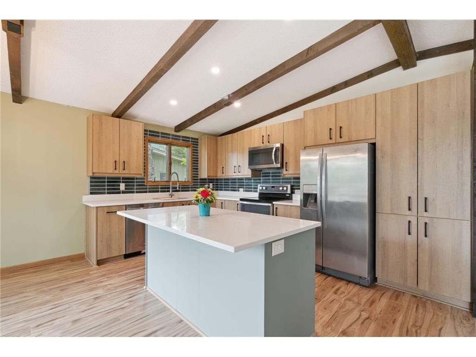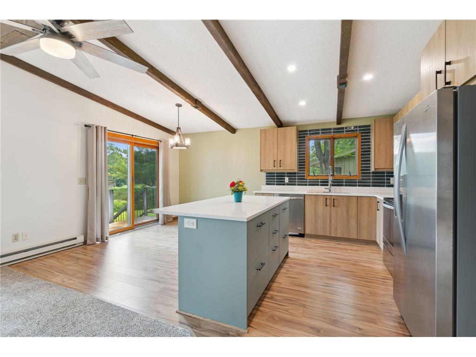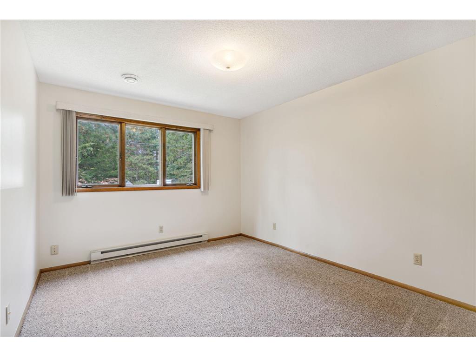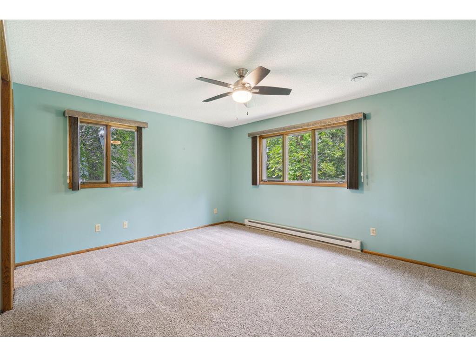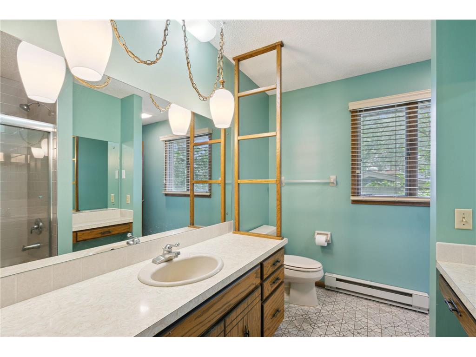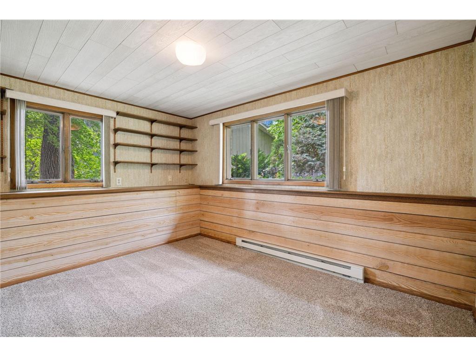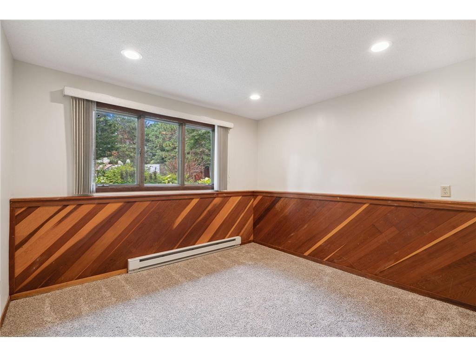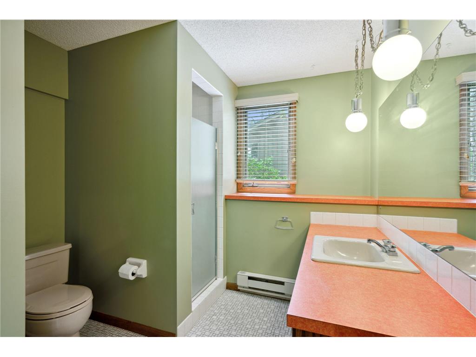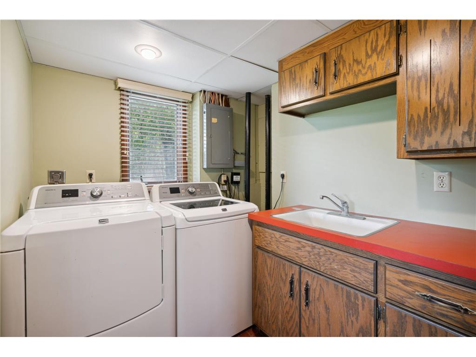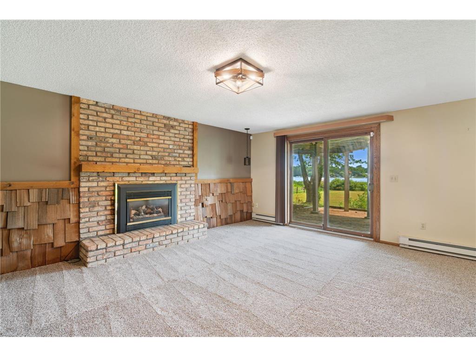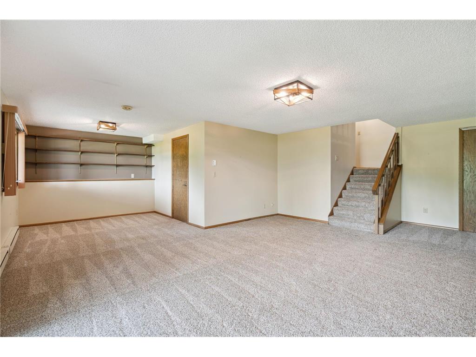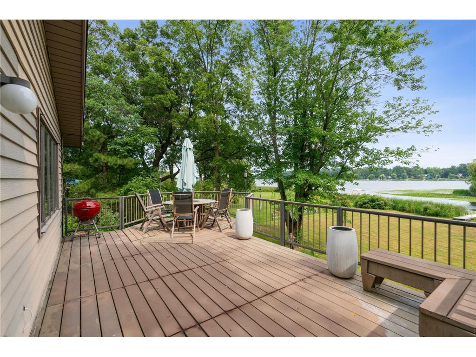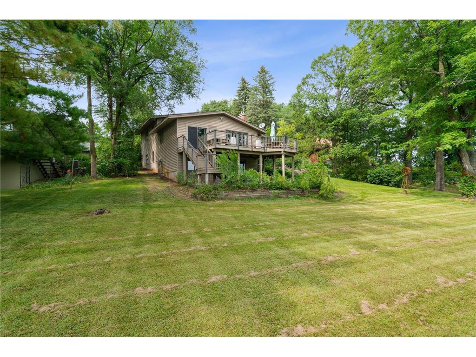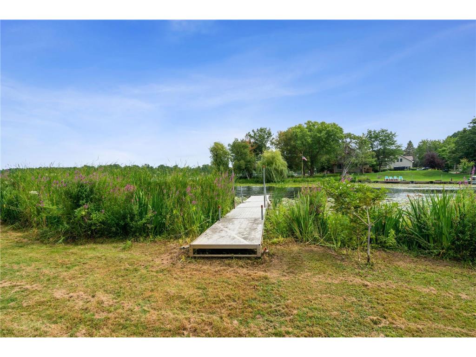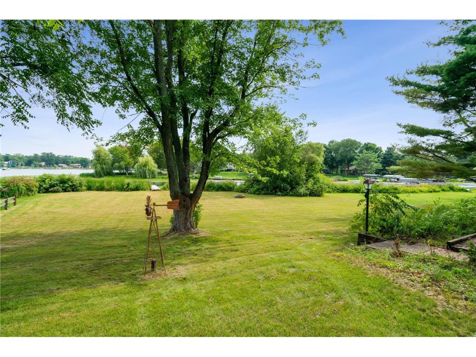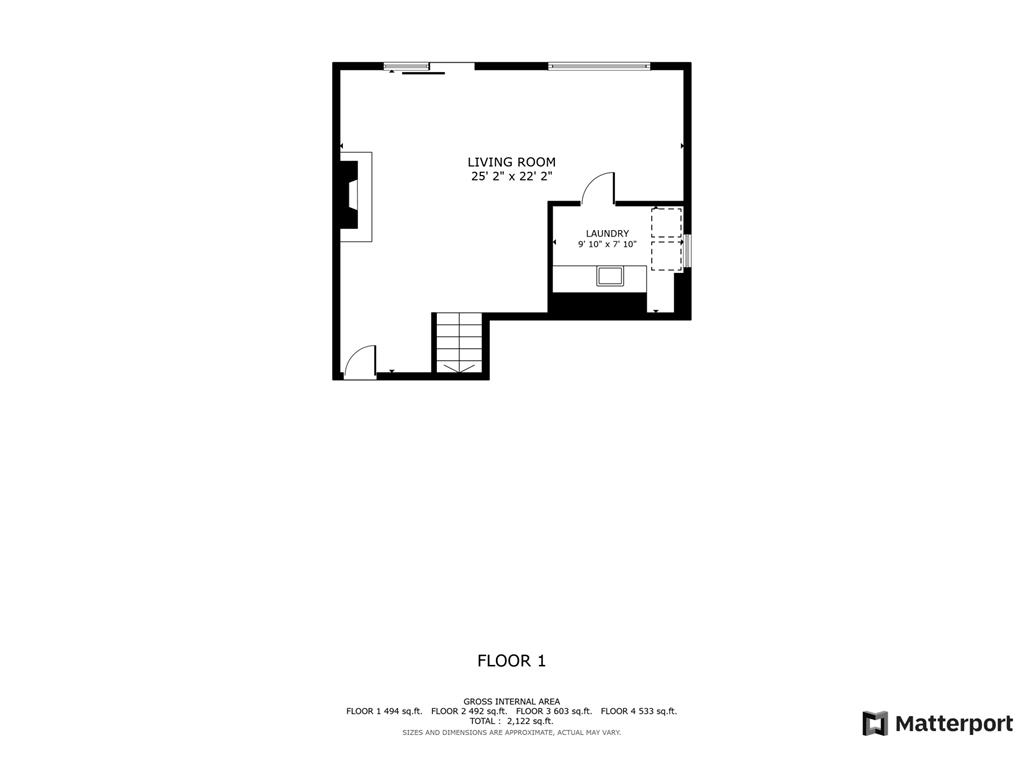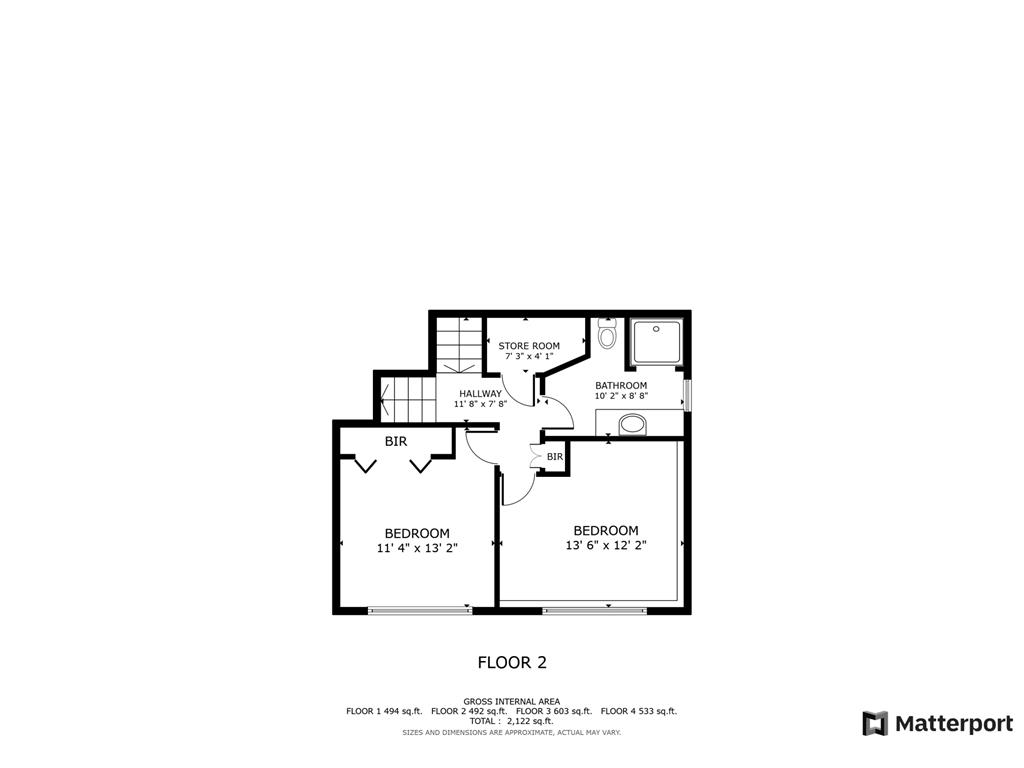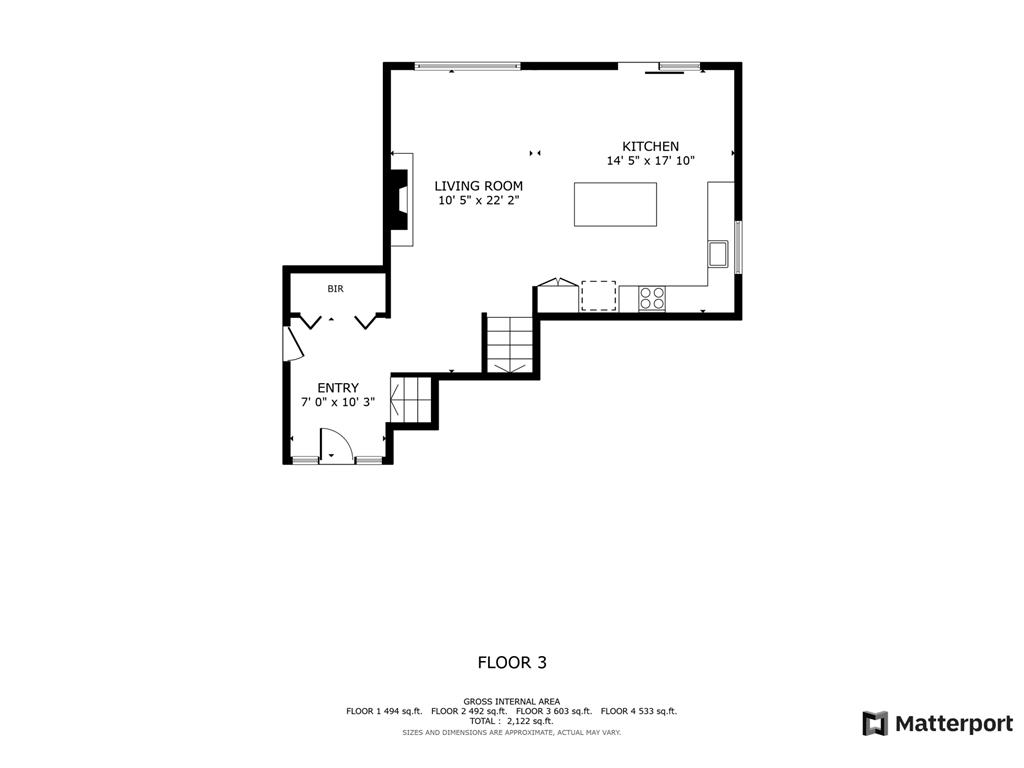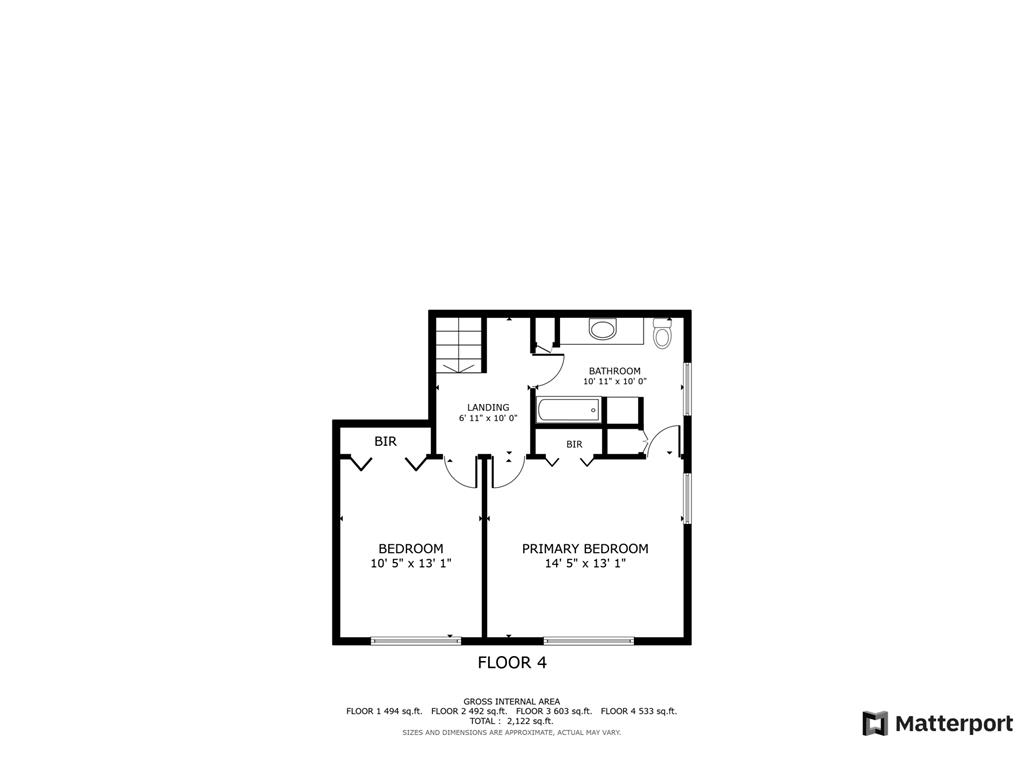$569,900
4456 Channel Lane NE East Bethel, MN 55092 - Coon
For Sale MLS# 6526329
3 beds2 baths2,150 sq ftSingle Family
Details for 4456 Channel Lane NE
MLS# 6526329
Description for 4456 Channel Lane NE, East Bethel, MN, 55092 - Coon
Ultimate lake shore living! This Gorgeous Mid-Century Modern home on highly sought after Coon Lake. Brick patio with access to your own 125’ Of private shoreline/dock. This home is located just 40 minutes from downtown Minneapolis/St Paul and is the perfect family setting. Charming 3+BR, 2+BA with 4th non- conforming BR. From the covered/vaulted/skylighted entryway through unique front door & cool glass onto the large, slate tiled foyer, open two-story staircase. Remodeled gourmet kitchen with quartz counter tops, breakfast bar overlooks lake, SS appliances. Large Master BR has large closet and passthrough full BA w/newly tiled shower/glass door & built-in make-up table! 2 gas fireplaces, new carpeting, and a freshly painted wall throughout. Vaulted ceilings, wood beams, beautiful wood accent wall surrounds the gas fireplace gives this space a timeless look. A huge deck includes teak table/chairs which fit in the octagon shape perfectly. Come view this fantastic home for yourself!
Listing Information
Property Type: Residential, Single Family
Status: Active
Bedrooms: 3
Bathrooms: 2
Lot Size: 0.45 Acres
Square Feet: 2,150 sq ft
Year Built: 1976
Foundation: 1,197 sq ft
Garage: Yes
Stories: Four or More Level Split
Subdivision: Oak Ridge Add
County: Anoka
Days On Market: 10
Construction Status: Previously Owned
School Information
District: 831 - Forest Lake
Room Information
Main Floor
Deck: 13x23
Dining Room: 10x9
Foyer: 7x10
Kitchen: 7x11
Living Room: 15x22
Upper Floor
Bedroom 1: 15x13
Bedroom 2: 11x13
Lower Floor
Bedroom 3:
Den: 12x11
Family Room: 14x22
Game Room: 10x9
Laundry: 6x9
Patio: 13x23
Bathrooms
Full Baths: 1
3/4 Baths: 1
Additonal Room Information
Family: Family Room,Great Room,Lower Level
Dining: Breakfast Bar,Eat In Kitchen,Informal Dining Room,Living/Dining Room
Bath Description:: 3/4 Basement,Full Primary,Primary Walk-Thru,Upper Level Full Bath
Interior Features
Square Footage above: 1,130 sq ft
Square Footage below: 1,020 sq ft
Appliances: Water Osmosis System, Gas Water Heater, Microwave, Range, Dryer, Dishwasher, Washer, Refrigerator, Water Softener - Owned
Basement: Egress Windows, Finished (Livable), Daylight/Lookout Windows, Walkout, Storage Space
Fireplaces: 2, Living Room, Family Room, Gas Burning
Additional Interior Features: Walk-In Closet, Natural Woodwork, Ceiling Fan(s), Washer/Dryer Hookup, Skylight, Vaulted Ceiling(s), Security System, Kitchen Window, Cable, Tile Floors, Main Floor Bedroom
Utilities
Water: Private
Sewer: Private, Tank with Drainage Field
Cooling: Central
Heating: Electric, Baseboard, Forced Air, Natural Gas, Fireplace
Exterior / Lot Features
Attached Garage: Attached Garage
Garage Spaces: 2
Parking Description: Driveway - Asphalt, Attached Garage, Garage Dimensions - 25x23, Garage Sq Ft - 368.0
Exterior: Wood, Steel Siding, Brick/Stone
Roof: Age Over 8 Years
Lot View: Lake,Panoramic
Lot Dimensions: Irregular
Zoning: Residential-Single Family
Additional Exterior/Lot Features: Panoramic View, Deck, Dock, Porch, Patio, In-Ground Sprinkler, Tree Coverage - Medium, Accessible Shoreline, Road Frontage - Cul De Sac, No Outlet/Dead End
Waterfront Details
Boat Facilities: Boat Facilities
Standard Water Body: Coon
DNR Lake ID: 02004200
Water Front Features: Channel Shore, Dock, Lake Front
Water Frontage Length: 125 Ft.
Lake Acres: 1,779
Lake Depth: 27 Ft.
Lake Bottom: Sand,Soft
Waterfront Slope: Gradual
Driving Directions
Hwy 22 (Viking Blvd) South on Sportsman Drive2nd right onto Channel LaneFollow down to end 2nd House from end of road on right
Financial Considerations
Tax/Property ID: 253323340016
Tax Amount: 4093
Tax Year: 2023
HomeStead Description: Homesteaded
Price Changes
| Date | Price | Change |
|---|---|---|
| 04/29/2024 02.07 PM | $569,900 |
![]() A broker reciprocity listing courtesy: Realty Executives Top Results
A broker reciprocity listing courtesy: Realty Executives Top Results
The data relating to real estate for sale on this web site comes in part from the Broker Reciprocity℠ Program of the Regional Multiple Listing Service of Minnesota, Inc. Real estate listings held by brokerage firms other than Edina Realty, Inc. are marked with the Broker Reciprocity℠ logo or the Broker Reciprocity℠ thumbnail and detailed information about them includes the name of the listing brokers. Edina Realty, Inc. is not a Multiple Listing Service (MLS), nor does it offer MLS access. This website is a service of Edina Realty, Inc., a broker Participant of the Regional Multiple Listing Service of Minnesota, Inc. IDX information is provided exclusively for consumers personal, non-commercial use and may not be used for any purpose other than to identify prospective properties consumers may be interested in purchasing. Open House information is subject to change without notice. Information deemed reliable but not guaranteed.
Copyright 2024 Regional Multiple Listing Service of Minnesota, Inc. All Rights Reserved.
Payment Calculator
The loan's interest rate will depend upon the specific characteristics of the loan transaction and credit profile up to the time of closing.
Sales History & Tax Summary for 4456 Channel Lane NE
Sales History
| Date | Price | Change |
|---|---|---|
| Currently not available. | ||
Tax Summary
| Tax Year | Estimated Market Value | Total Tax |
|---|---|---|
| Currently not available. | ||
Data powered by ATTOM Data Solutions. Copyright© 2024. Information deemed reliable but not guaranteed.
Schools
Schools nearby 4456 Channel Lane NE
| Schools in attendance boundaries | Grades | Distance | SchoolDigger® Rating i |
|---|---|---|---|
| Loading... | |||
| Schools nearby | Grades | Distance | SchoolDigger® Rating i |
|---|---|---|---|
| Loading... | |||
Data powered by ATTOM Data Solutions. Copyright© 2024. Information deemed reliable but not guaranteed.
The schools shown represent both the assigned schools and schools by distance based on local school and district attendance boundaries. Attendance boundaries change based on various factors and proximity does not guarantee enrollment eligibility. Please consult your real estate agent and/or the school district to confirm the schools this property is zoned to attend. Information is deemed reliable but not guaranteed.
SchoolDigger® Rating
The SchoolDigger rating system is a 1-5 scale with 5 as the highest rating. SchoolDigger ranks schools based on test scores supplied by each state's Department of Education. They calculate an average standard score by normalizing and averaging each school's test scores across all tests and grades.
Coming soon properties will soon be on the market, but are not yet available for showings.
