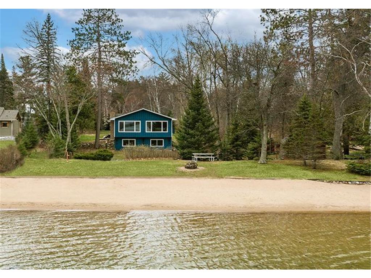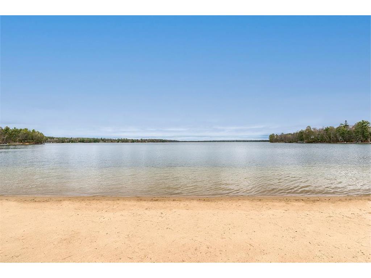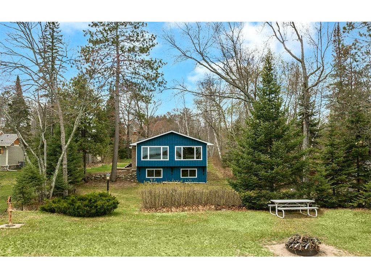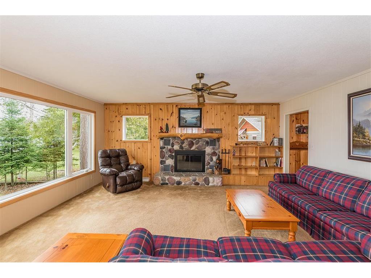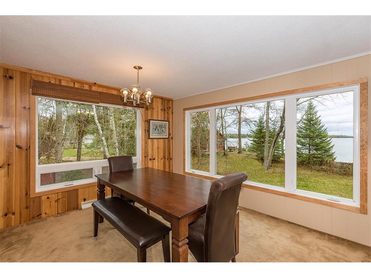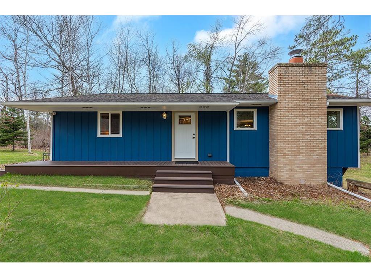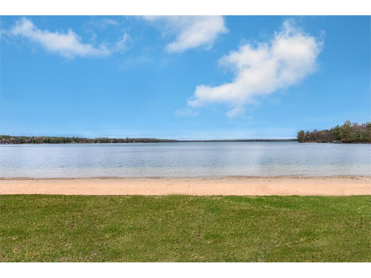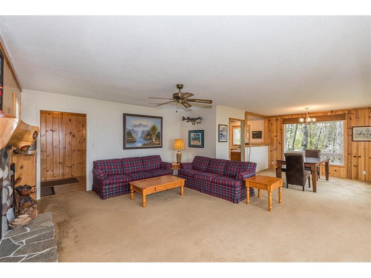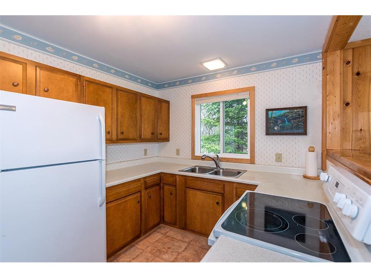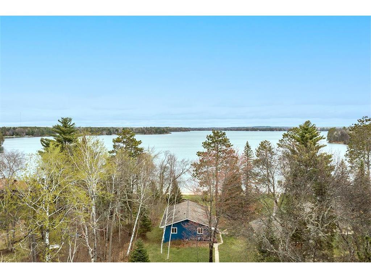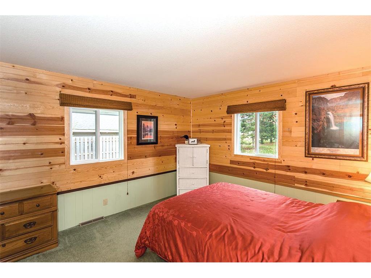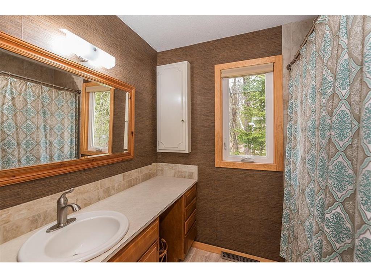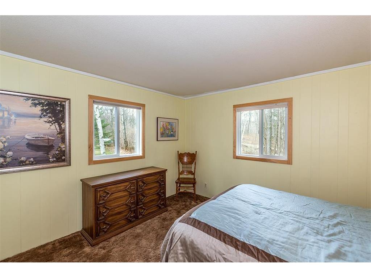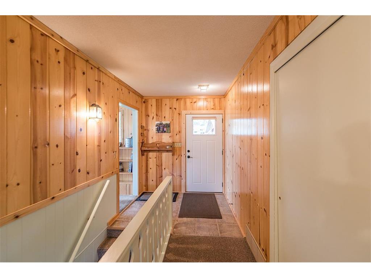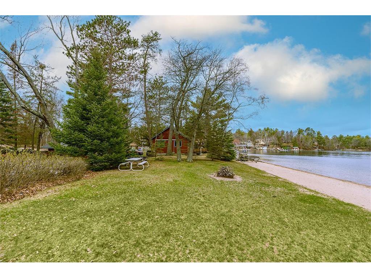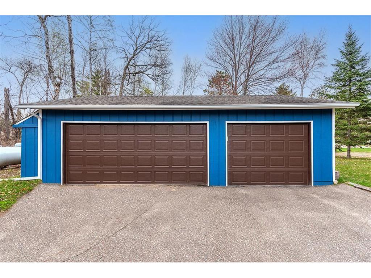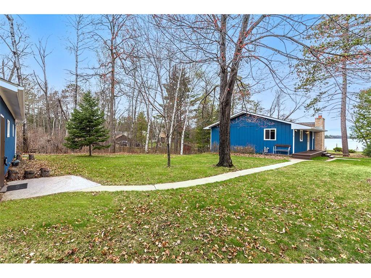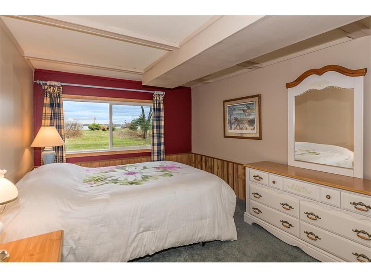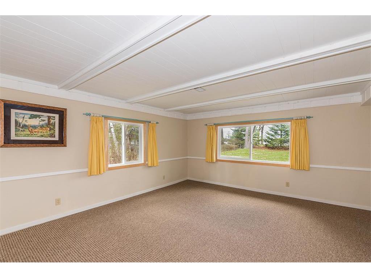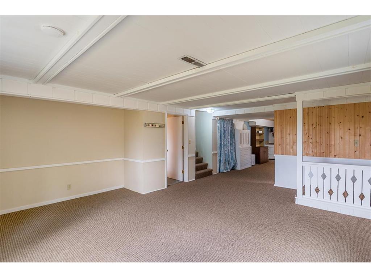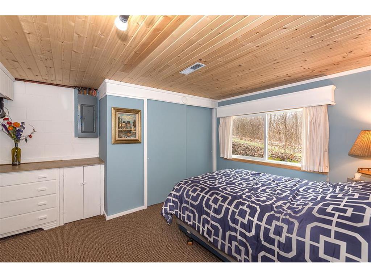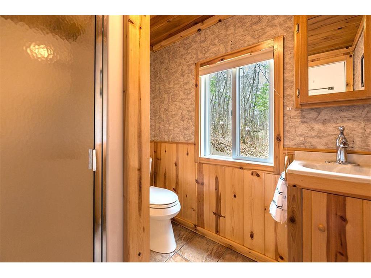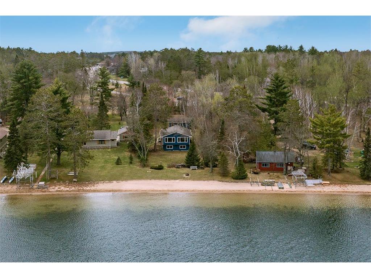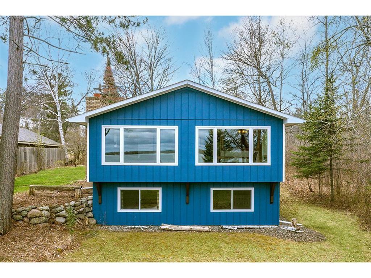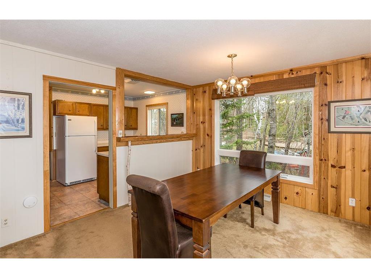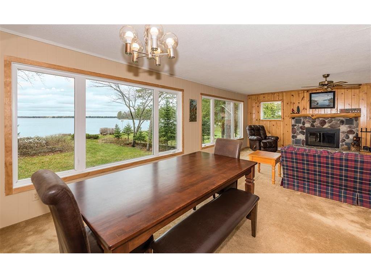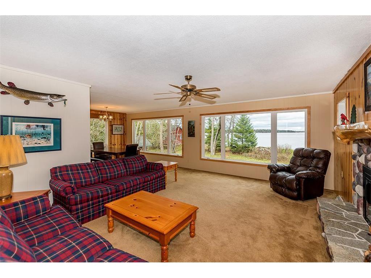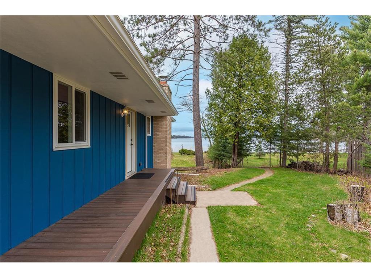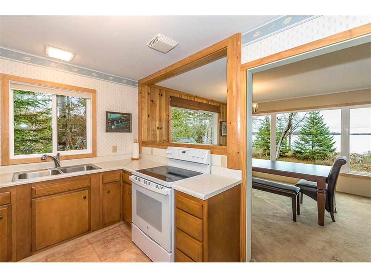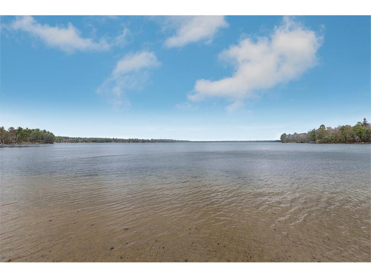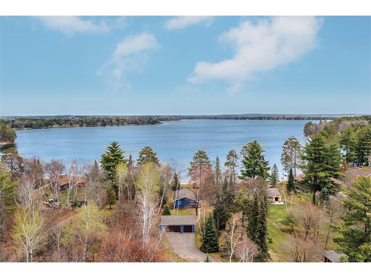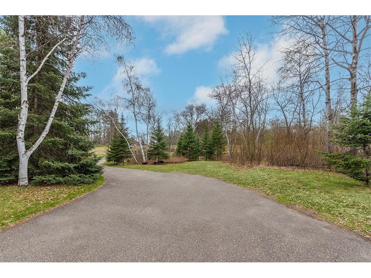$499,900
Off-Market Date: 05/13/202440267 Pinewood Drive Emily, MN 56447 - Ruth
Pending MLS# 6529035
3 beds2 baths2,178 sq ftSingle Family
Details for 40267 Pinewood Drive
MLS# 6529035
Description for 40267 Pinewood Drive, Emily, MN, 56447 - Ruth
Your DREAM Cabin Awaits! Escape to this serene 3BR-2BA Ruth Lake paradise…nestled among mature Cedar, Birch & Red Pines this cabin features level elevation & excellent Sugar Sand beach! Step inside to a vintage feel that welcomes you…you’ll immediately witness the stunning views thru the large lakeside windows. On the main level you will find the kitchen w/breakfast bar-lakeside living room w/stone wood-burning FP-dining area & 2 BRs. The LL offers another BR-add’l sleeping area & large family room that walks out to a beautiful lakeside lawn. To fully embrace lake life this property includes not only amazing lakes views but a beach front fire pit dock & lift for effortless access to water activities. This great family retreat has had many updates & is move-in ready…it’s conveniently located within walking distance to dining, grocery stores, The Sweet Shop & downtown Emily. This is a great lake property w/ “Maui” beach, crystal clear waters & is on one of the area’s most premier lakes!
Listing Information
Property Type: Residential, Single Family
Status: Pending
Bedrooms: 3
Bathrooms: 2
Lot Size: 0.73 Acres
Square Feet: 2,178 sq ft
Year Built: 1971
Foundation: 1,120 sq ft
Garage: Yes
Stories: 1 Story
Subdivision: Ruth Lake Paradise
County: Crow Wing
Days On Market: 3
Construction Status: Previously Owned
School Information
District: 182 - Crosby-Ironton
Room Information
Main Floor
Bedroom 1: 12 x 13.5
Bedroom 2: 12.3 x 12.8
Dining Room: 11.8 x 12.6
Kitchen: 9.6 x 12.4
Living Room: 14.5 x 17.8
Porch: 4 x 26
Lower Floor
Bedroom 3: 12.9 x 15.7
Bedroom 4: 9.8 x 13.6
Family Room: 15 x 16.4
Laundry: 12.8 x 19.4
Bathrooms
Full Baths: 1
3/4 Baths: 1
Additonal Room Information
Dining: Breakfast Bar,Informal Dining Room,Living/Dining Room
Bath Description:: 3/4 Basement,Main Floor Full Bath
Interior Features
Square Footage above: 1,176 sq ft
Square Footage below: 1,002 sq ft
Appliances: Electric Water Heater, Water Softener - Owned, Refrigerator, Dryer, Washer, Range
Basement: Egress Windows, Walkout, Full, Sump Pump, Finished (Livable), Concrete Block
Fireplaces: 1, Stone, Living Room, Wood Burning
Additional Interior Features: Natural Woodwork, Ceiling Fan(s), Tile Floors, Kitchen Window, Main Floor Bedroom
Utilities
Water: Well, Sand Point
Sewer: Tank with Drainage Field, Private
Cooling: Central
Heating: Forced Air, Propane
Exterior / Lot Features
Garage Spaces: 3
Parking Description: Detached Garage, Garage Door Opener, Driveway - Asphalt, Garage Dimensions - 24x32, Garage Sq Ft - 768.0
Exterior: Wood
Roof: Asphalt Shingles
Lot View: Lake,North
Lot Dimensions: 75X415X81X429
Zoning: Shoreline
Additional Exterior/Lot Features: Porch, Dock, Tree Coverage - Medium, Underground Utilities, Road Frontage - City
Out Buildings: Garage(s)
Waterfront Details
Boat Facilities: Boat Facilities
Standard Water Body: Ruth
DNR Lake ID: 18021200
Water Front Features: Lake Front
Water Frontage Length: 75 Ft.
Lake Acres: 599
Lake Depth: 39 Ft.
Lake Bottom: Sand,Weeds
Waterfront Slope: Level
Driving Directions
FROM DOWNTOWN EMILY @ THE JCT OF 6 & 1, GO NORTH ON 6 FOR 0.3 MILES TO, RIGHT ON BLOOMQUIST DR. TO IMMEDIATE LEFT ON S. BAY DR. FOR 0.1 MILE TO, RIGHT ON PINEWOOD DR. FOR 200 FEET TO SIGN & FIRE# 40267 ON LEFT, PROPERTY IS THE PAVED DRIVEWAY.
Financial Considerations
Tax/Property ID: 21270555
Tax Amount: 3090
Tax Year: 2024
HomeStead Description: Non-Homesteaded
Price Changes
| Date | Price | Change |
|---|---|---|
| 05/06/2024 09.16 AM | $499,900 |
![]() A broker reciprocity listing courtesy: Kurilla Real Estate LTD
A broker reciprocity listing courtesy: Kurilla Real Estate LTD
The data relating to real estate for sale on this web site comes in part from the Broker Reciprocity℠ Program of the Regional Multiple Listing Service of Minnesota, Inc. Real estate listings held by brokerage firms other than Edina Realty, Inc. are marked with the Broker Reciprocity℠ logo or the Broker Reciprocity℠ thumbnail and detailed information about them includes the name of the listing brokers. Edina Realty, Inc. is not a Multiple Listing Service (MLS), nor does it offer MLS access. This website is a service of Edina Realty, Inc., a broker Participant of the Regional Multiple Listing Service of Minnesota, Inc. IDX information is provided exclusively for consumers personal, non-commercial use and may not be used for any purpose other than to identify prospective properties consumers may be interested in purchasing. Open House information is subject to change without notice. Information deemed reliable but not guaranteed.
Copyright 2024 Regional Multiple Listing Service of Minnesota, Inc. All Rights Reserved.
Sales History & Tax Summary for 40267 Pinewood Drive
Sales History
| Date | Price | Change |
|---|---|---|
| Currently not available. | ||
Tax Summary
| Tax Year | Estimated Market Value | Total Tax |
|---|---|---|
| Currently not available. | ||
Data powered by ATTOM Data Solutions. Copyright© 2024. Information deemed reliable but not guaranteed.
Schools
Schools nearby 40267 Pinewood Drive
| Schools in attendance boundaries | Grades | Distance | SchoolDigger® Rating i |
|---|---|---|---|
| Loading... | |||
| Schools nearby | Grades | Distance | SchoolDigger® Rating i |
|---|---|---|---|
| Loading... | |||
Data powered by ATTOM Data Solutions. Copyright© 2024. Information deemed reliable but not guaranteed.
The schools shown represent both the assigned schools and schools by distance based on local school and district attendance boundaries. Attendance boundaries change based on various factors and proximity does not guarantee enrollment eligibility. Please consult your real estate agent and/or the school district to confirm the schools this property is zoned to attend. Information is deemed reliable but not guaranteed.
SchoolDigger® Rating
The SchoolDigger rating system is a 1-5 scale with 5 as the highest rating. SchoolDigger ranks schools based on test scores supplied by each state's Department of Education. They calculate an average standard score by normalizing and averaging each school's test scores across all tests and grades.
Coming soon properties will soon be on the market, but are not yet available for showings.
