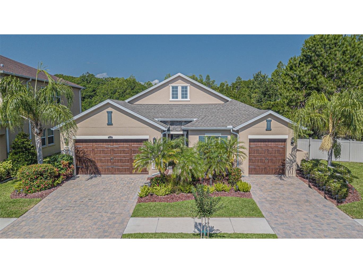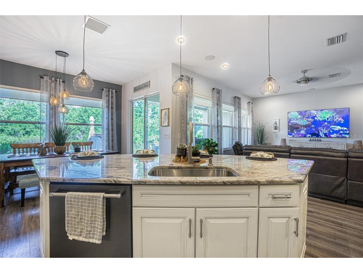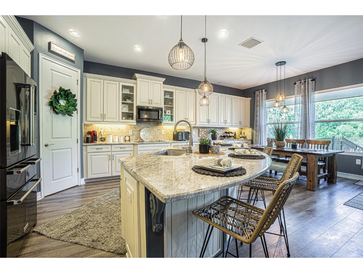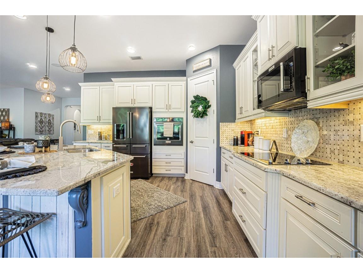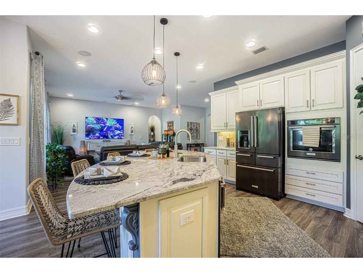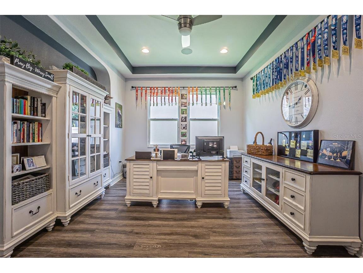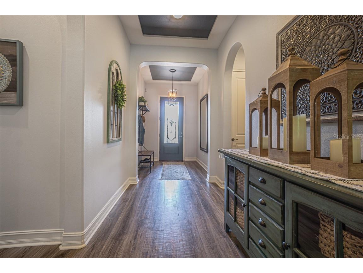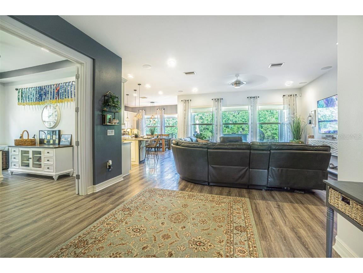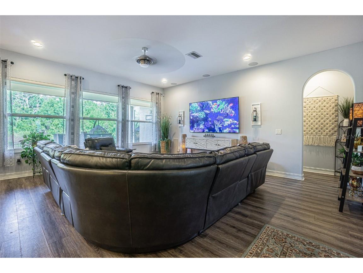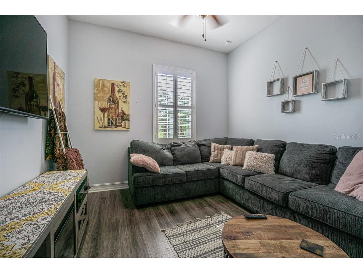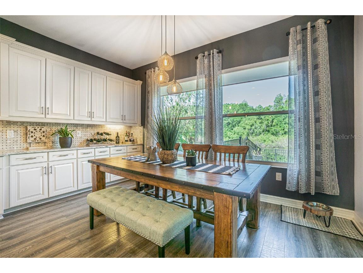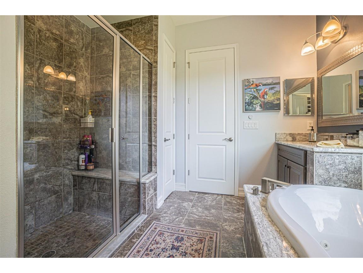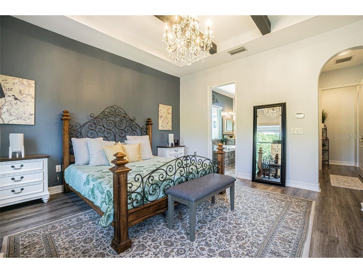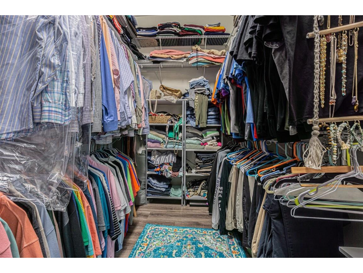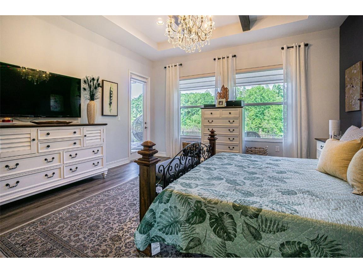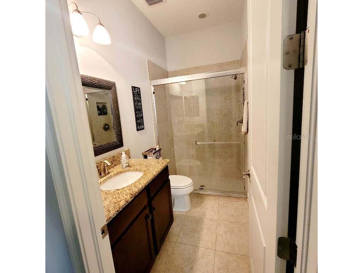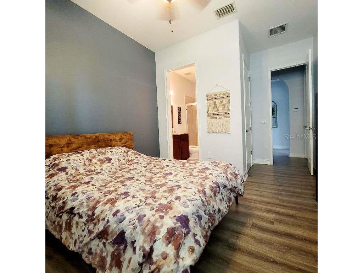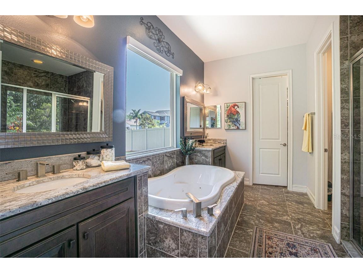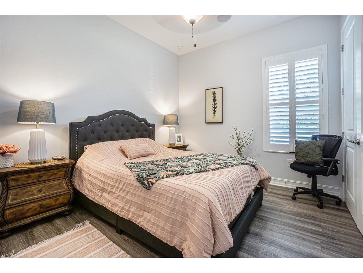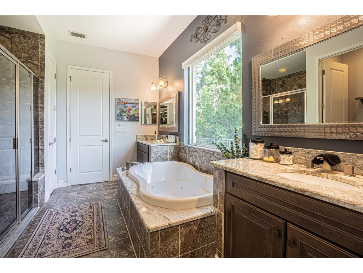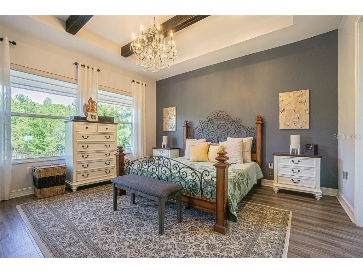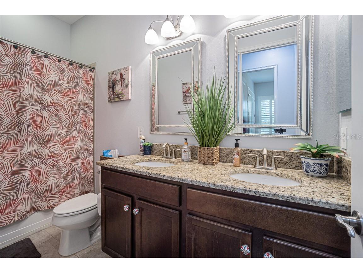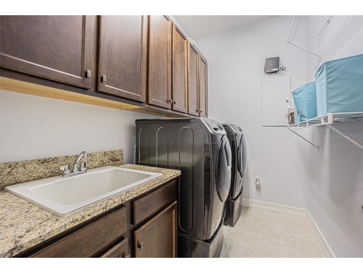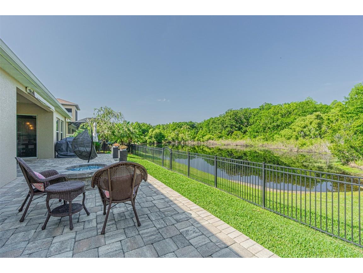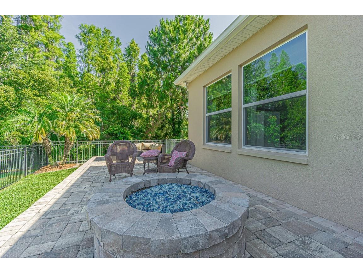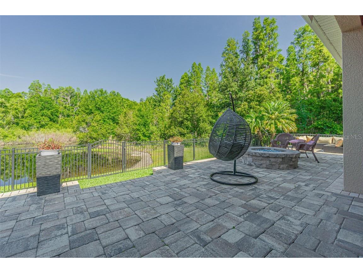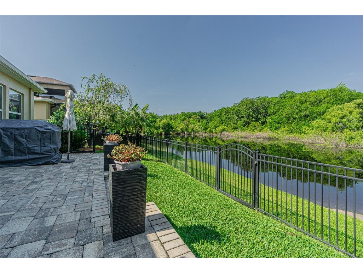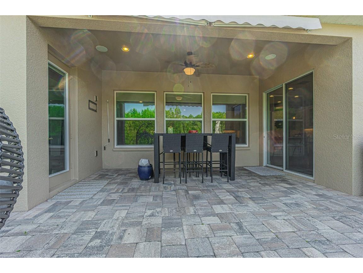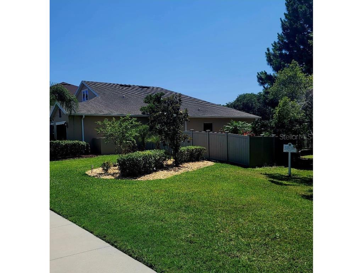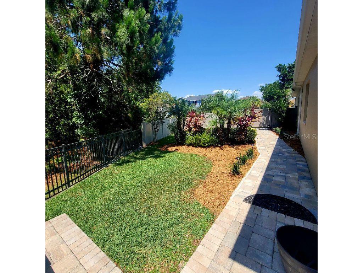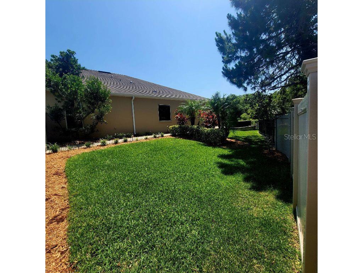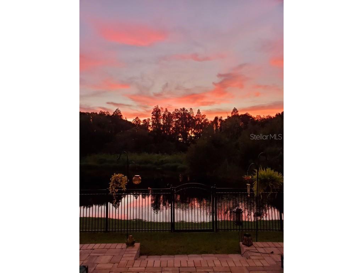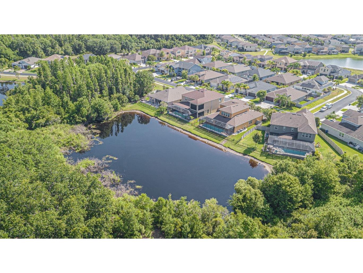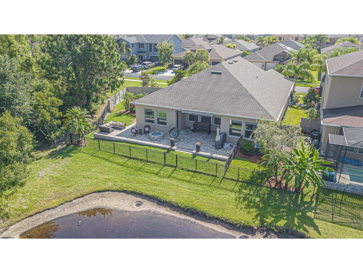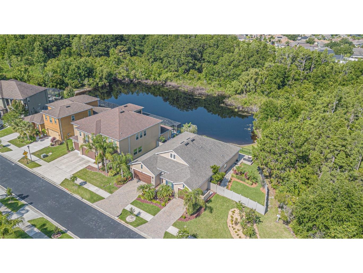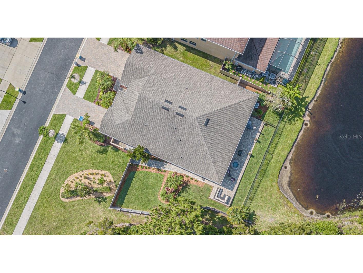$829,000
32331 Firemoss Lane Wesley Chapel, FL 33543
For Sale MLS# U8241538
4 beds3 baths2,616 sq ftSingle Family
Details for 32331 Firemoss Lane
MLS# U8241538
Description for 32331 Firemoss Lane, Wesley Chapel, FL, 33543
Why wait to build when this home is almost brand new! Welcome Home to tranquility at it's finest! As you approach the residence, you are greeted with lush landscaping and paver driveways.... Upon entrance, you will see the magnificent views to the pond and conservation where you will see a variety of wildlife with a fully fenced yard. This triple split home is enhanced with laminate flooring throughout, with tile in baths and utility room. This home features 4 bedrooms/3 baths with MASTER BEDROOM that is accented with wood beams! master bedroom has EN SUITE. MASTER BATH includes a jetted spa tub to relax after a day's work, and a separate shower. Custom window treatments throughout home.The open floor plan is great for entertaining with open KITCHEN/DINING ROOM/FAMILY ROOM! Home also features a HOME OFFICE which could be used as a FORMAL DINING ROOM. Stunning PLATINUM UPGRADED KITCHEN offers decorative corbels on the center island, exquisite crown molding on the abundant cabinets and so much counter space.....a Chef's delight! FAMILY ROOM, OFFICE AND LANAI are enhanced with surround sound with built in sub woofer. Fresh paint inside and out! Captivating backyard deck is adorned with pavers overlooking the picturesque pond and conservation areas and features a gas fire pit to enjoy for cozy cool nights! EV charging stations are in both garages!All wall-hung TV mounts (4) will remain in the Home! This home is in Avery safe gated community and awaits it's new owners!Close to new SR 56 extension, major highways, top-rated schools, Tampa Outlet Mall, Wiregrass Mall, medical facilities, wonderful restaurants and SO MUCH MORE!
Listing Information
Property Type: Residential, Single Family Residence
Status: Active
Bedrooms: 4
Bathrooms: 3
Lot Size: 0.24 Acres
Square Feet: 2,616 sq ft
Year Built: 2017
Garage: Yes
Stories: 1 Story
Construction: Block,Stucco
Subdivision: Meadow Pointe Iv Prcl Aa
Foundation: Slab
County: Pasco
School Information
Elementary: Double Branch Elementary
Middle: John Long Middle-Po
High: Wiregrass Ranch High-Po
Room Information
Main Floor
Dining Room: 10x15
Kitchen: 15x15
Bedroom 4: 11x11
Bedroom 3: 11x12
Bedroom 2: 11x11
Office: 11x14
Living Room: 20x20
Primary Bathroom: 13x11
Primary Bedroom: 15x15
Bathrooms
Full Baths: 3
Additonal Room Information
Laundry: Inside
Interior Features
Appliances: Electric Water Heater, Built-In Oven, Convection Oven, Water Softener, Washer, Refrigerator, Microwave, Cooktop, Dishwasher, Disposal, Dryer
Flooring: Ceramic Tile,Laminate
Doors/Windows: Thermal Windows, Window Treatments, Shutters
Additional Interior Features: Split Bedrooms, Eat-In Kitchen, Ceiling Fan(s), Living/Dining Room, Attic, Built-in Features, Window Treatments, Open Floorplan, Solid Surface Counters, Wood Cabinets
Utilities
Water: Public
Sewer: Public Sewer
Other Utilities: Cable Connected,Electricity Connected,Municipal Utilities,Sewer Connected,Underground Utilities
Cooling: Ceiling Fan(s), Central Air
Heating: Electric, Central
Exterior / Lot Features
Attached Garage: Attached Garage
Garage Spaces: 3
Parking Description: driveway, Garage, Garage Door Opener
Roof: Shingle
Pool: Association, Community
Lot View: Pond,Trees/Woods,Water
Fencing: fenced
Additional Exterior/Lot Features: Rain Gutters, In-Wall Pest Control System, Sprinkler/Irrigation, Lighting, Patio, Covered, Corner Lot, Landscaped, City Lot, Oversized Lot, Conservation Area, Rural Lot
Waterfront Details
Water Front Features: Pond
Community Features
Community Features: Fitness, Golf Carts OK, Gated, Street Lights, Pool, Tennis Court(s), Playground, Sidewalks
Security Features: Smoke Detector(s), Gated Community
Association Amenities: Recreation Facilities, Playground, Pool, Clubhouse, Fitness Center, Gated
HOA Dues Include: Association Management, Pool(s), Recreation Facilities
Homeowners Association: Yes
HOA Dues: $183 / Quarterly
Driving Directions
head to wesley chapel -firemoss to address
Financial Considerations
Terms: Cash,Conventional,FHA,VA Loan
Tax/Property ID: 35-26-20-0110-07400-0250
Tax Amount: 10268.95
Tax Year: 2023
Price Changes
| Date | Price | Change |
|---|---|---|
| 05/10/2024 07.40 AM | $829,000 |
![]() A broker reciprocity listing courtesy: PREMIER REALTY
A broker reciprocity listing courtesy: PREMIER REALTY
Based on information provided by Stellar MLS as distributed by the MLS GRID. Information from the Internet Data Exchange is provided exclusively for consumers’ personal, non-commercial use, and such information may not be used for any purpose other than to identify prospective properties consumers may be interested in purchasing. This data is deemed reliable but is not guaranteed to be accurate by Edina Realty, Inc., or by the MLS. Edina Realty, Inc., is not a multiple listing service (MLS), nor does it offer MLS access.
Copyright 2024 Stellar MLS as distributed by the MLS GRID. All Rights Reserved.
Payment Calculator
The loan's interest rate will depend upon the specific characteristics of the loan transaction and credit profile up to the time of closing.
Sales History & Tax Summary for 32331 Firemoss Lane
Sales History
| Date | Price | Change |
|---|---|---|
| Currently not available. | ||
Tax Summary
| Tax Year | Estimated Market Value | Total Tax |
|---|---|---|
| Currently not available. | ||
Data powered by ATTOM Data Solutions. Copyright© 2024. Information deemed reliable but not guaranteed.
Schools
Schools nearby 32331 Firemoss Lane
| Schools in attendance boundaries | Grades | Distance | SchoolDigger® Rating i |
|---|---|---|---|
| Loading... | |||
| Schools nearby | Grades | Distance | SchoolDigger® Rating i |
|---|---|---|---|
| Loading... | |||
Data powered by ATTOM Data Solutions. Copyright© 2024. Information deemed reliable but not guaranteed.
The schools shown represent both the assigned schools and schools by distance based on local school and district attendance boundaries. Attendance boundaries change based on various factors and proximity does not guarantee enrollment eligibility. Please consult your real estate agent and/or the school district to confirm the schools this property is zoned to attend. Information is deemed reliable but not guaranteed.
SchoolDigger® Rating
The SchoolDigger rating system is a 1-5 scale with 5 as the highest rating. SchoolDigger ranks schools based on test scores supplied by each state's Department of Education. They calculate an average standard score by normalizing and averaging each school's test scores across all tests and grades.
Coming soon properties will soon be on the market, but are not yet available for showings.
