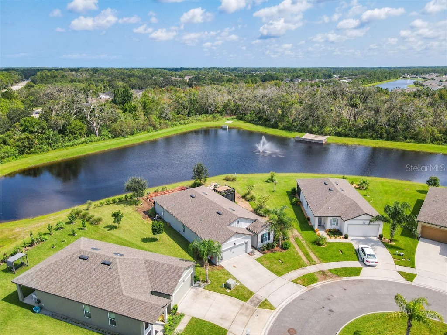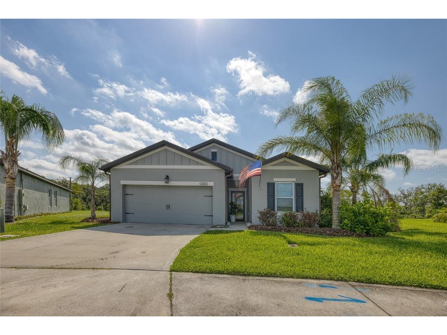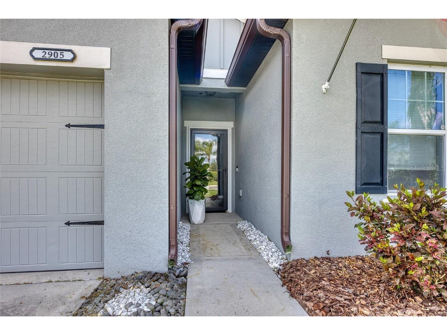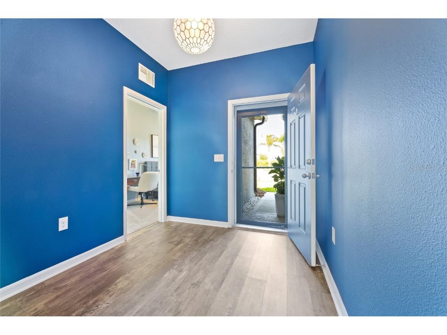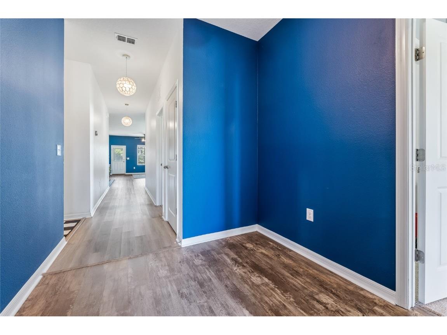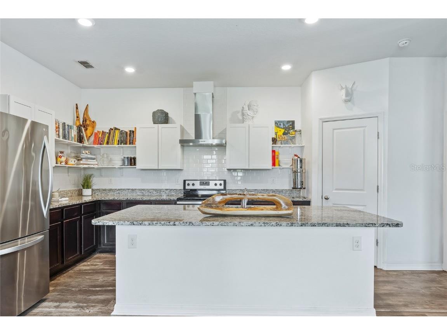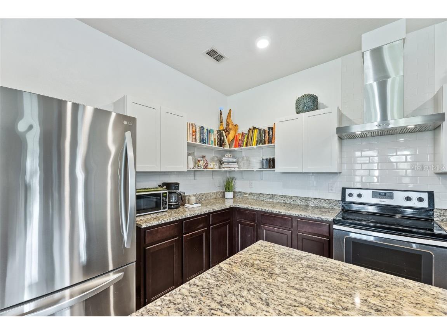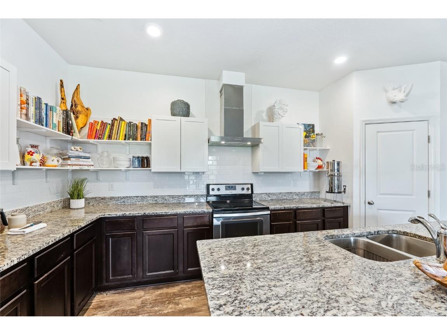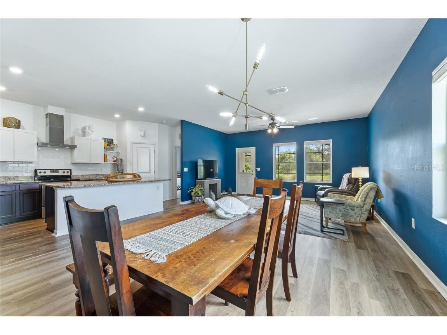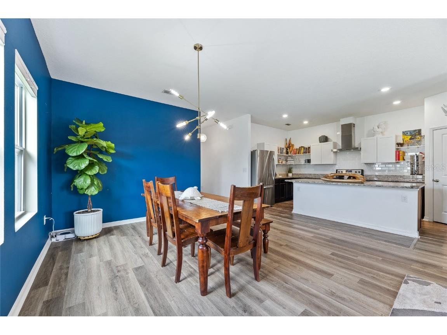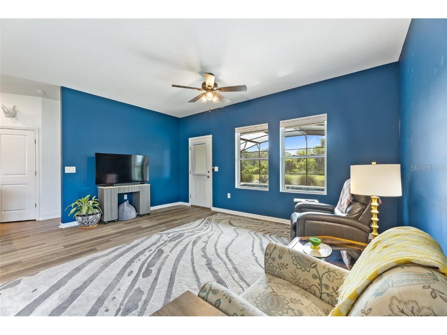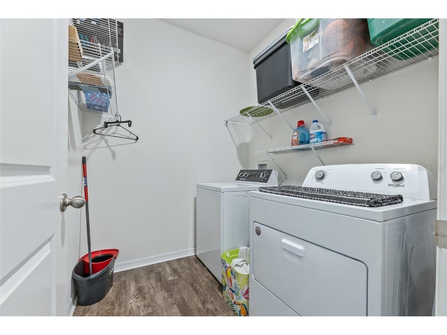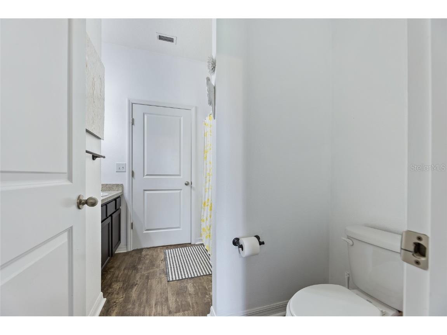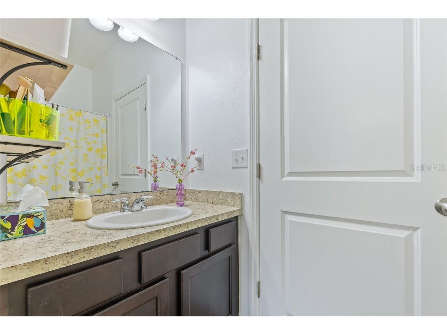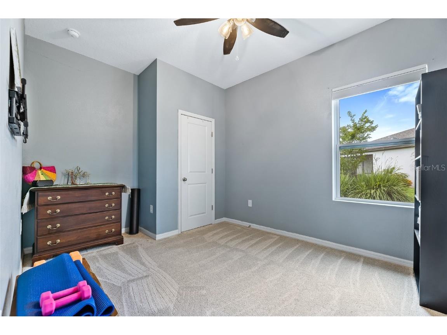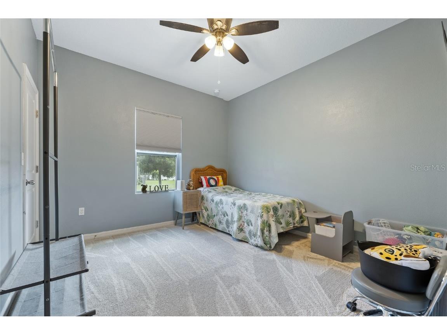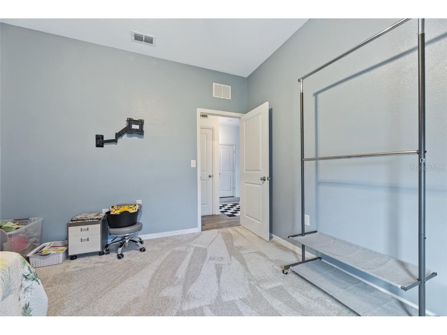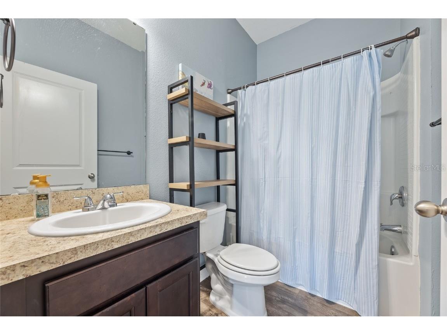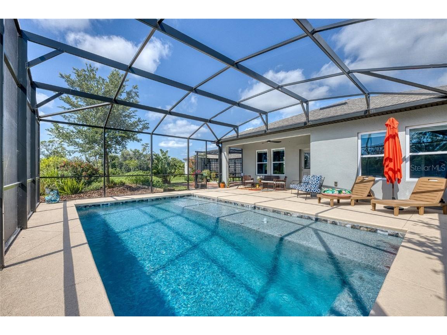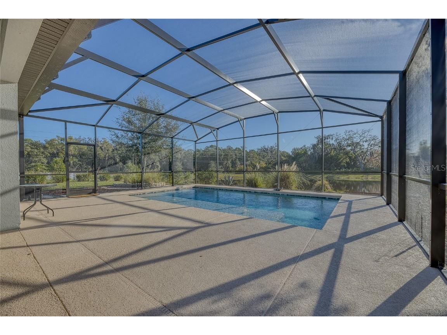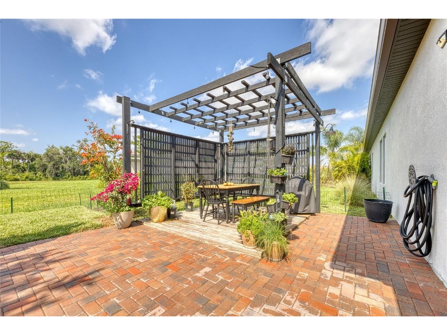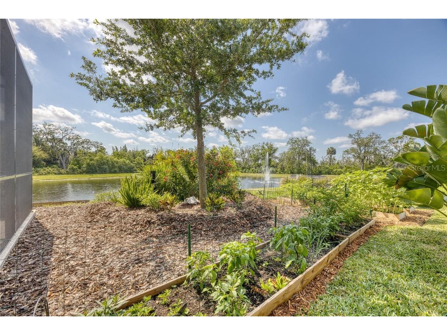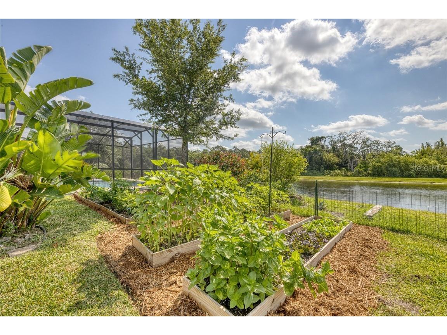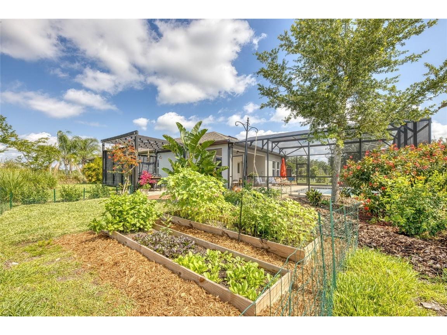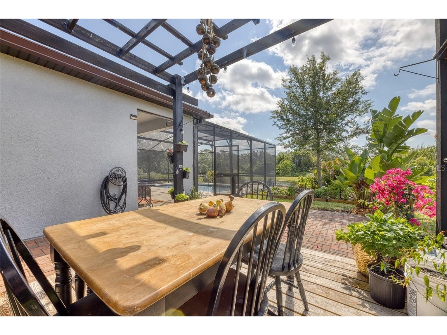$472,500
2905 Nova Scotia Way New Smyrna Beach, FL 32168
For Sale MLS# NS1081478
4 beds3 baths1,902 sq ftSingle Family
Details for 2905 Nova Scotia Way
MLS# NS1081478
Description for 2905 Nova Scotia Way, New Smyrna Beach, FL, 32168
Indulge in the ultimate coastal lifestyle in this captivating home situated in the Coastal Woods Community. Boasting breathtaking water views and a brand-new pool, this immaculate residence is perfectly positioned at the end of a tranquil cul-de-sac, offering a serene retreat like no other. Step inside this exquisite four-bedroom, two-bathroom abode, designed for modern living and built by Starlight Homes in 2019. The single-story layout features an inviting open concept, seamlessly blending the kitchen, living room, and dining area into one expansive space, ideal for entertaining family and friends. Recently updated with brand-new blinds throughout, new kitchen cabinetry and bedroom carpeting, the home exudes both style and functionality, with plenty of storage space to accommodate your every need. The guest bathroom features a tub/shower combination, designed with convenience in mind. The owner's suite boasts panoramic views of the water, pool, and lush preserve, offering a peaceful sanctuary for relaxation. Pamper yourself in the owner's bath, complete with walk in shower, and a generously-sized walk-in closet, providing ample storage for your wardrobe essentials. Newer vinyl luxury flooring flows seamlessly throughout the home, while plush carpeting adds warmth and comfort to the bedrooms. Closet space abounds, with multiple storage options and two attic accesses for added convenience. Outside, the brand-new pool awaits your enjoyment, surrounded by a newly constructed gazebo, perfect for soaking up the tranquility of nature. Additionally, the community amenities include a pool and pickleball courts, ensuring endless opportunities for recreation and relaxation. Centrally located just minutes from I-95, Hwy 44, shopping, dining, and pristine beaches, this coastal retreat offers the perfect blend of convenience and luxury living. Don't miss your chance to experience the epitome of coastal elegance. This could be your forever home!
Listing Information
Property Type: Residential, Single Family Residence
Status: Active
Bedrooms: 4
Bathrooms: 3
Lot Size: 0.23 Acres
Square Feet: 1,902 sq ft
Year Built: 2019
Garage: Yes
Stories: 1 Story
Construction: Block,Concrete,Stucco
Subdivision: Coastal Woods Un B1
Builder: Starlight Homes
Foundation: Slab
County: Volusia
School Information
Elementary: Chisholm Elem
Middle: New Smyrna Beach Middl
High: New Smyrna Beach High
Room Information
Main Floor
Living Room: 25x14
Kitchen: 16x13
Bedroom 4: 14x12
Bedroom 3: 11x11
Bedroom 2: 10x9
Primary Bedroom: 16x14
Bathrooms
Full Baths: 3
Additonal Room Information
Laundry: Inside
Interior Features
Appliances: Microwave, Range, Refrigerator, Dishwasher, Disposal, Electric Water Heater
Flooring: Carpet,Luxury Vinyl,Tile
Additional Interior Features: Walk-In Closet(s), Split Bedrooms, Living/Dining Room, Ceiling Fan(s), Built-in Features, Solid Surface Counters, Open Floorplan
Utilities
Water: Public
Sewer: Public Sewer
Other Utilities: Cable Connected,Electricity Connected,Sewer Connected,Water Connected
Cooling: Ceiling Fan(s), Central Air
Heating: Electric, Central
Exterior / Lot Features
Attached Garage: Attached Garage
Garage Spaces: 2
Parking Description: driveway, Garage, Garage Door Opener
Roof: Shingle
Pool: Salt Water, Screen Enclosure, Community, In Ground, Association
Lot View: Lake,Trees/Woods,Water
Lot Dimensions: 41x125
Additional Exterior/Lot Features: Lighting, Enclosed, Screened, Deck, Front Porch, Cul-de-Sac, Landscaped, City Lot
Out Buildings: Gazebo, Outdoor Kitchen
Waterfront Details
Water Front Features: Lake
Community Features
Community Features: Pool, Street Lights, Playground, Sidewalks, Lake
Security Features: Smoke Detector(s)
Association Amenities: Park, Trail(s), Playground, Pool
HOA Dues Include: Maintenance Grounds, Pool(s)
Homeowners Association: Yes
HOA Dues: $600 / Annually
Driving Directions
State RD 44 to Sugar Mill Dr, (L) at Pioneer Trail, (L) into Coast Woods Community, Immediate (L) onto Nova Scotia.
Financial Considerations
Tax/Property ID: 7315-09-00-3260
Tax Amount: 3707.18
Tax Year: 2023
Price Changes
| Date | Price | Change |
|---|---|---|
| 05/10/2024 11.12 AM | $472,500 |
![]() A broker reciprocity listing courtesy: OCEAN PROPERTIES & MANAGEMENT
A broker reciprocity listing courtesy: OCEAN PROPERTIES & MANAGEMENT
Based on information provided by Stellar MLS as distributed by the MLS GRID. Information from the Internet Data Exchange is provided exclusively for consumers’ personal, non-commercial use, and such information may not be used for any purpose other than to identify prospective properties consumers may be interested in purchasing. This data is deemed reliable but is not guaranteed to be accurate by Edina Realty, Inc., or by the MLS. Edina Realty, Inc., is not a multiple listing service (MLS), nor does it offer MLS access.
Copyright 2024 Stellar MLS as distributed by the MLS GRID. All Rights Reserved.
Payment Calculator
The loan's interest rate will depend upon the specific characteristics of the loan transaction and credit profile up to the time of closing.
Sales History & Tax Summary for 2905 Nova Scotia Way
Sales History
| Date | Price | Change |
|---|---|---|
| Currently not available. | ||
Tax Summary
| Tax Year | Estimated Market Value | Total Tax |
|---|---|---|
| Currently not available. | ||
Data powered by ATTOM Data Solutions. Copyright© 2024. Information deemed reliable but not guaranteed.
Schools
Schools nearby 2905 Nova Scotia Way
| Schools in attendance boundaries | Grades | Distance | SchoolDigger® Rating i |
|---|---|---|---|
| Loading... | |||
| Schools nearby | Grades | Distance | SchoolDigger® Rating i |
|---|---|---|---|
| Loading... | |||
Data powered by ATTOM Data Solutions. Copyright© 2024. Information deemed reliable but not guaranteed.
The schools shown represent both the assigned schools and schools by distance based on local school and district attendance boundaries. Attendance boundaries change based on various factors and proximity does not guarantee enrollment eligibility. Please consult your real estate agent and/or the school district to confirm the schools this property is zoned to attend. Information is deemed reliable but not guaranteed.
SchoolDigger® Rating
The SchoolDigger rating system is a 1-5 scale with 5 as the highest rating. SchoolDigger ranks schools based on test scores supplied by each state's Department of Education. They calculate an average standard score by normalizing and averaging each school's test scores across all tests and grades.
Coming soon properties will soon be on the market, but are not yet available for showings.
