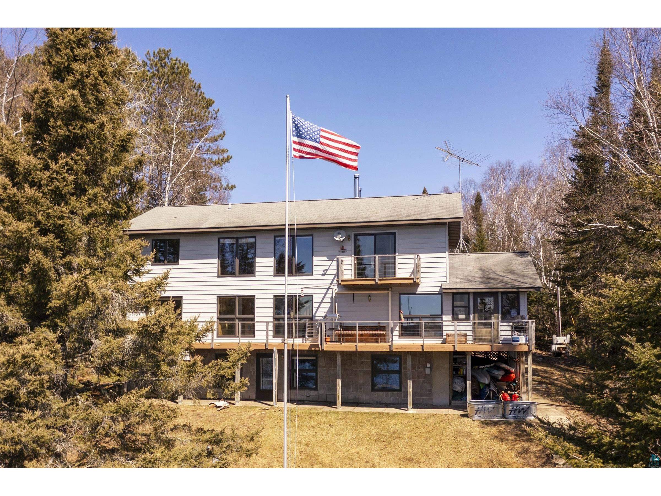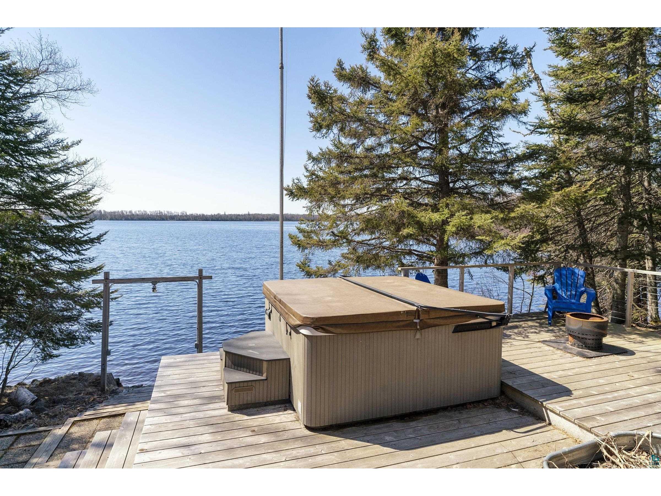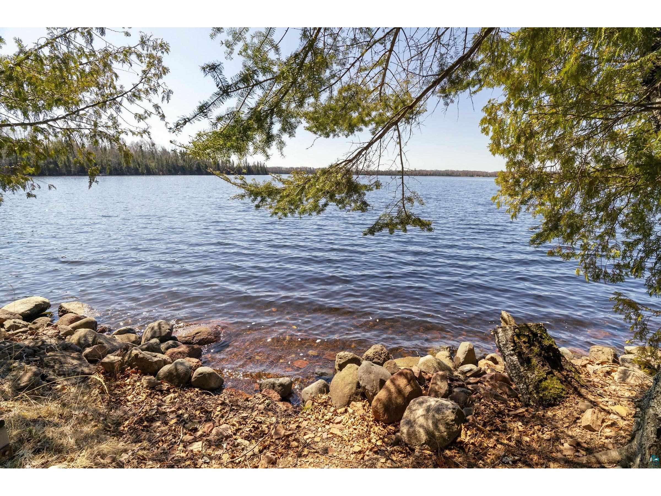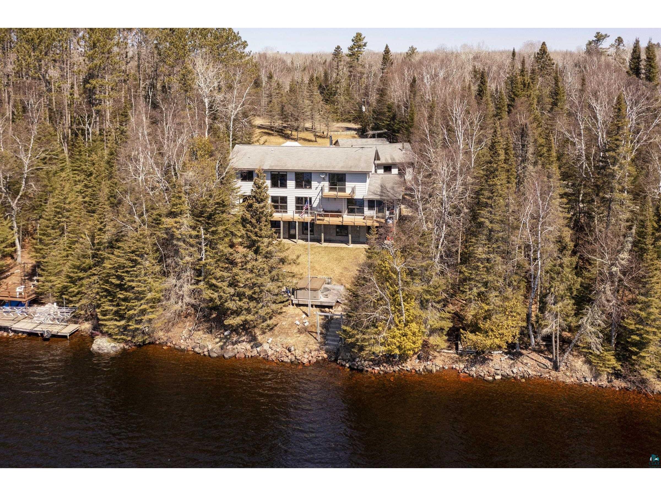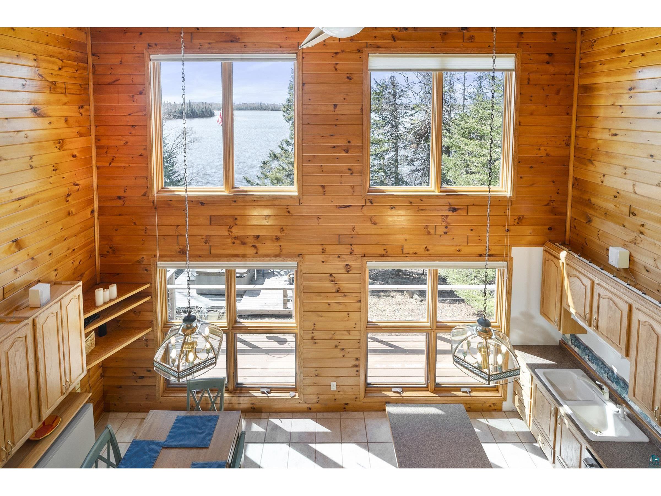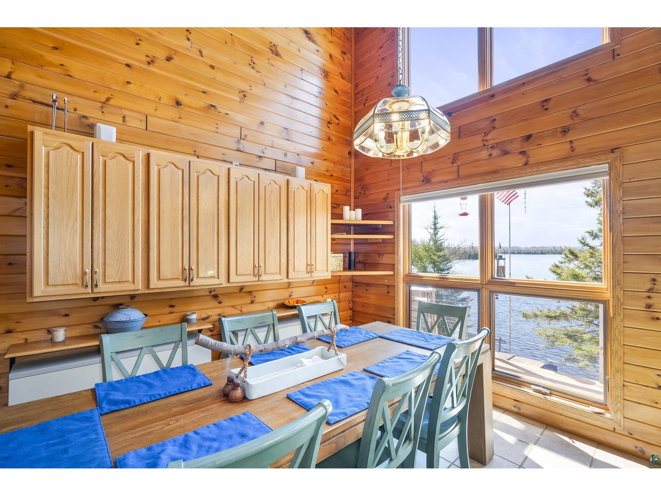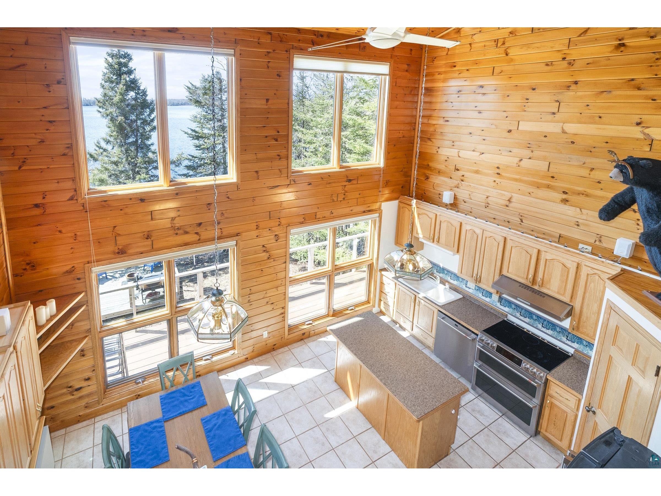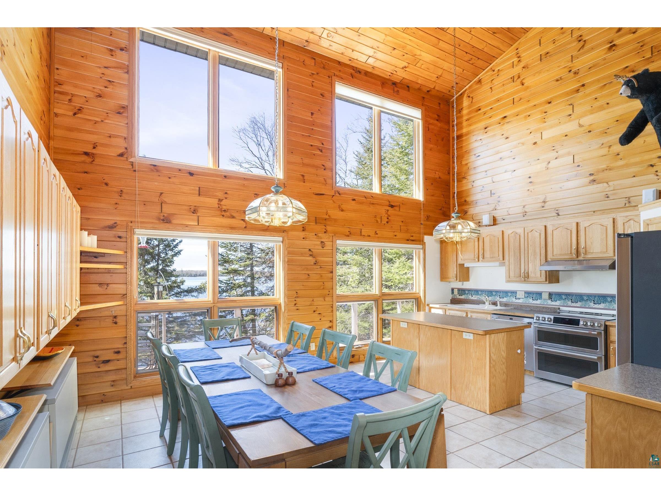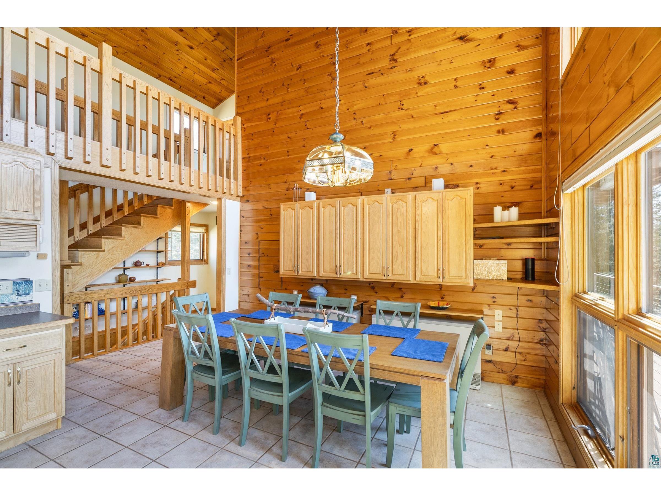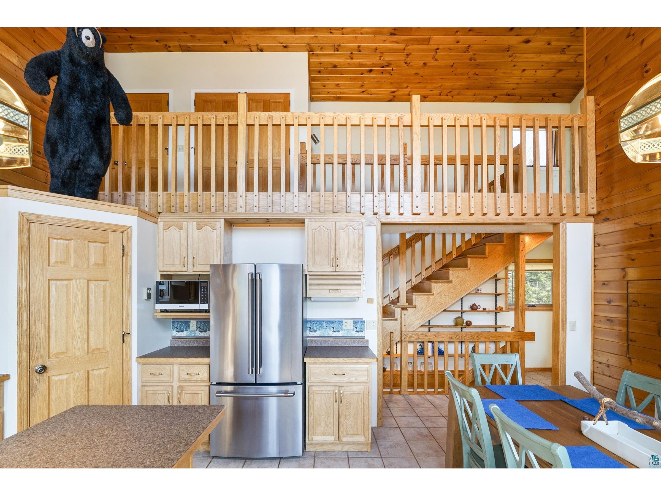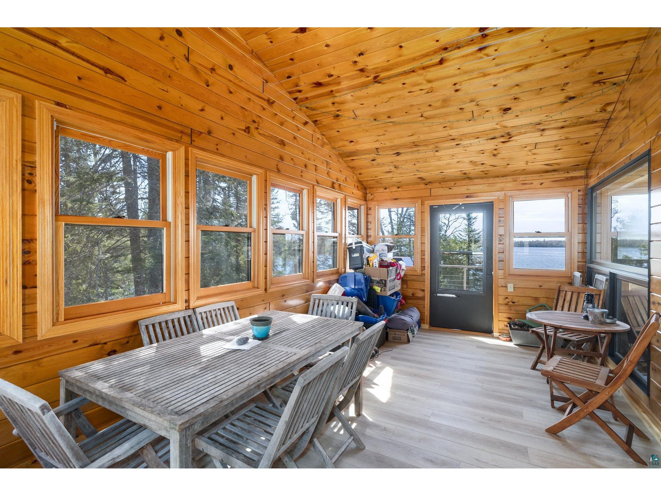$699,900
1480 Devil Track Rd Grand Marais, MN 55604 - Devil Track
For Sale MLS# 6113412
4 beds3 baths2,664 sq ftSingle Family
Details for 1480 Devil Track Rd
MLS# 6113412
Description for 1480 Devil Track Rd, Grand Marais, MN, 55604 - Devil Track
This enchanting two-story, 4 bedroom, 3 bath lakeside retreat is situated by the water’s edge on the north shore of Devil Track Lake and provides a blend of Northwoods charm and modern comfort, with phenomenal views from practically every room. Stepping inside, you are greeted with an open space living room, large windows overlooking the lake and a stone fireplace that stands as the focal point, providing both warmth and ambiance during chilly evenings. The kitchen is a chef's delight with plenty of storage space, large island, top-of-the-line appliances, and floor to ceiling windows that flood the space with natural light. The upper-level primary ensuite bedroom features sleek built-in storage solutions, effortlessly combining style with functionality, together with a private balcony, designed to enjoy the sheer beauty of the north shore. Your options are endless for entertaining guests effortlessly in the walk-out lower level with a generously sized family room complete with a bar, a spacious screen porch for dining or stargazing in the large hot tub, just a stone’s throw from the lake. Natural landscaping and gardens frame the property, enhancing its natural beauty. A short stroll to the lake shore and dock promises endless aquatic adventures. Gather around the fire pit in the picnic area and create some cherished memories. A workshop & garage beckons with heated floors, insulated walls and ceiling, and a cozy wood-burning stove. Practical features include a convenient single garage door for easy access to oversized items, plenty of attic storage space, shelves, cabinets, and large windows fitted with screens. Experience the epitome of lakeside living in this exceptional home.
Listing Information
Property Type: Residential, SF/Detached
Status: Active
Bedrooms: 4
Bathrooms: 3
Lot Size: 0.56 Acres
Square Feet: 2,664 sq ft
Year Built: 1995
Garage: Yes
Stories: 2 Story
Construction: Frame/Wood
County: Cook
School Information
District: Cook County #166
Room Information
Main Floor
Living Room: 15' 8"x13' 9"
Dining Room: 13' 9"x10' 1"
Kitchen: 13' 9"x9' 10"
Bedroom: 11' 9"x11' 6"
Bathroom: 7' 10"x9' 2"
Laundry Room: 7' 6"x3' 6"
Upper Floor
Bedroom: 15' 9"x13' 9"
Bedroom: 12' 8"x11' 6"
Bathroom: 7' 4"x6' 2"
Lower Floor
Other: 20' 1"x14' 10"
Family Room: 17'x20'
Bedroom: 10' 2"x10' 6"
Bathrooms
Full Baths: 1
3/4 Baths: 2
Additonal Room Information
Other: string.Join(", ", otherRoomsList)
Dining: Combine with Kitchen,Informal Dining Room
Bath Description:: Full Main Floor,3/4 Upper
Interior Features
Square Footage above: 1,790 sq ft
Square Footage below: 874 sq ft
Appliances: Washer, Dryer, Refrigerator, Dishwasher, Exhaust Fan/Hood, Range/Stove
Basement: Full, Utility Room, Walkout, Egress Windows, Bedrooms, Poured Concrete, Family/Rec Room, Finished, Dryer Hook-Ups, Washer Hook-Ups
Doors/Windows: Energy Windows, Wood Frame
Fireplaces: Wood Burning
Additional Interior Features: Ceiling Fans, Drywalls, Patio Door, Kitchen Center Island, Vaulted Ceilings, Natural Woodwork, Mechanicals - Water Heater-Electric
Utilities
Water: Private, Drilled
Sewer: Private
Heating: Fireplace, Dual Fuel/Off Peak, Wood, Electric
Exterior / Lot Features
Garage Spaces: 4
Parking Description: Garage Door Opener, Garage Description - Detached,Multiple
Exterior: Steel
Roof: Asphalt Shingles
Lot View: Inland Lake
Lot Dimensions: 230' X 100' X 274' X 104'
Additional Exterior/Lot Features: Porch, Deck, Dock, Hot Tub, Balcony, Tree Coverage - Medium, Accessible Shoreline, Landscaped, Road Frontage - County, Paved
Out Buildings: Storage Shed, Workshop
Waterfront Details
Boat Facilities: Boat Facilities
Standard Water Body: Devil Track
DNR Lake ID: 16014300
Water Front Features: Inland Lake
Water Frontage Length: 104 Ft.
Lake Acres: 1,876
Lake Depth: 50 Ft.
Driving Directions
From Hwy 61 in Grand Marais take the Gunflint Trail 4 miles and turn left on Devil Track Road. 1480 is about 7.75 miles on the left.
Financial Considerations
Terms: Cash,Conventional
Tax/Property ID: 52-253-1020
Tax Amount: 3830
Tax Year: 2024
Price Changes
| Date | Price | Change |
|---|---|---|
| 04/30/2024 05.11 PM | $699,900 |
![]() A broker reciprocity listing courtesy: Coldwell Banker North Shore - Virginia Detrick Palmer
A broker reciprocity listing courtesy: Coldwell Banker North Shore - Virginia Detrick Palmer
The data relating to real estate for sale on this web site comes in part from the Broker Reciprocity℠ Program of the Duluth Area Association of REALTORS® MLS. Real estate listings held by brokerage firms other than Edina Realty, Inc. are marked with the Broker Reciprocity℠ logo or the Broker Reciprocity℠ thumbnail and detailed information about them includes the name of the listing brokers. Edina Realty, Inc. is not a Multiple Listing Service (MLS), nor does it offer MLS access. This website is a service of Edina Realty, Inc., a broker Participant of the Duluth Area Association of REALTORS® MLS. IDX information is provided exclusively for consumers personal, non-commercial use and may not be used for any purpose other than to identify prospective properties consumers may be interested in purchasing. Open House information is subject to change without notice. Information deemed reliable but not guaranteed.
Copyright 2024 Duluth Area Association of REALTORS® MLS. All Rights Reserved.
Payment Calculator
The loan's interest rate will depend upon the specific characteristics of the loan transaction and credit profile up to the time of closing.
Sales History & Tax Summary for 1480 Devil Track Rd
Sales History
| Date | Price | Change |
|---|---|---|
| Currently not available. | ||
Tax Summary
| Tax Year | Estimated Market Value | Total Tax |
|---|---|---|
| Currently not available. | ||
Data powered by ATTOM Data Solutions. Copyright© 2024. Information deemed reliable but not guaranteed.
Schools
Schools nearby 1480 Devil Track Rd
| Schools in attendance boundaries | Grades | Distance | SchoolDigger® Rating i |
|---|---|---|---|
| Loading... | |||
| Schools nearby | Grades | Distance | SchoolDigger® Rating i |
|---|---|---|---|
| Loading... | |||
Data powered by ATTOM Data Solutions. Copyright© 2024. Information deemed reliable but not guaranteed.
The schools shown represent both the assigned schools and schools by distance based on local school and district attendance boundaries. Attendance boundaries change based on various factors and proximity does not guarantee enrollment eligibility. Please consult your real estate agent and/or the school district to confirm the schools this property is zoned to attend. Information is deemed reliable but not guaranteed.
SchoolDigger® Rating
The SchoolDigger rating system is a 1-5 scale with 5 as the highest rating. SchoolDigger ranks schools based on test scores supplied by each state's Department of Education. They calculate an average standard score by normalizing and averaging each school's test scores across all tests and grades.
Coming soon properties will soon be on the market, but are not yet available for showings.
