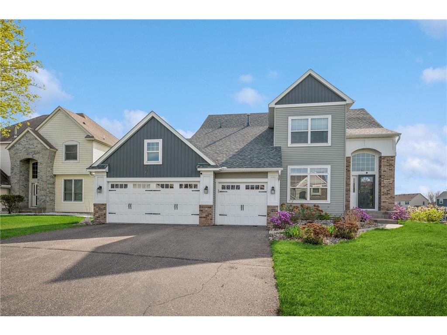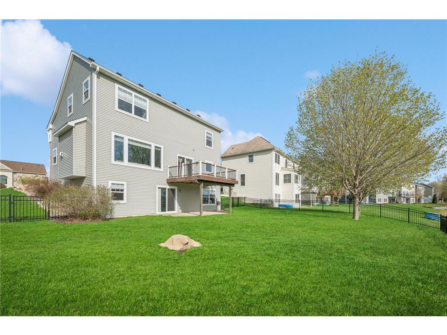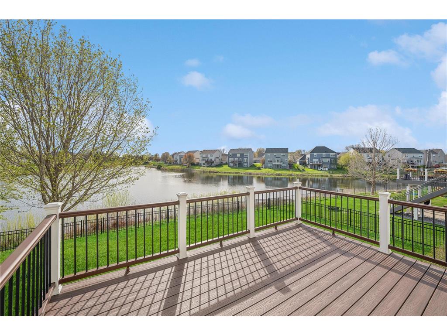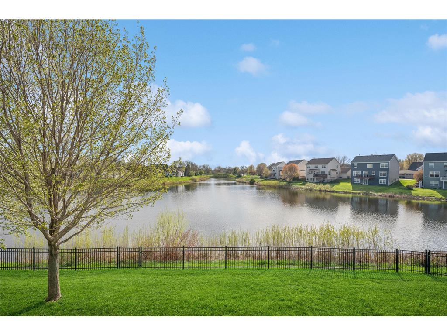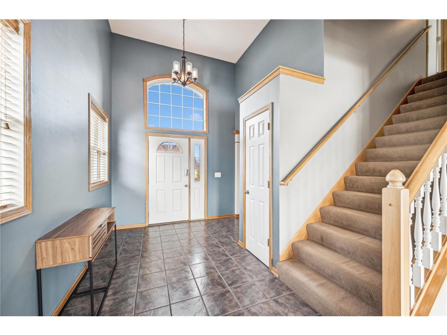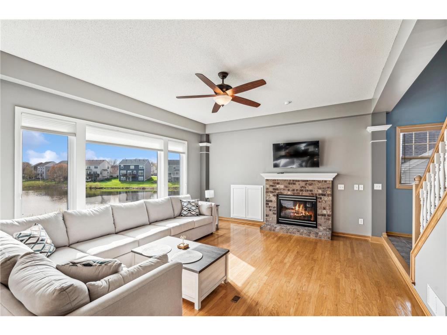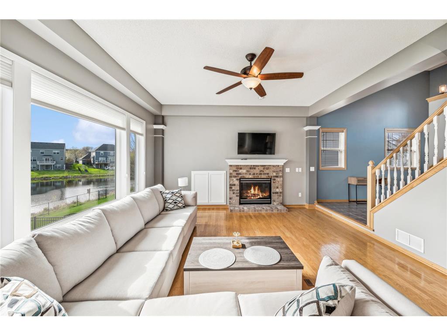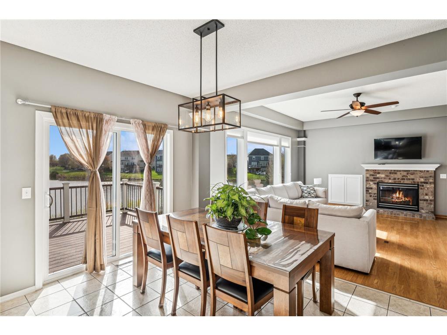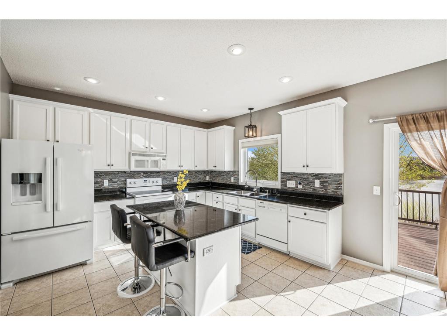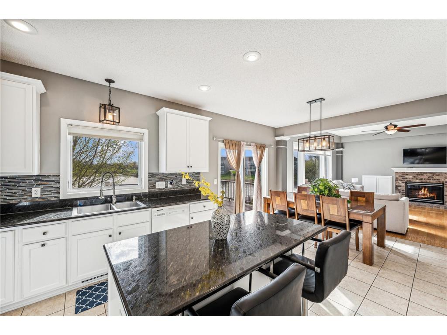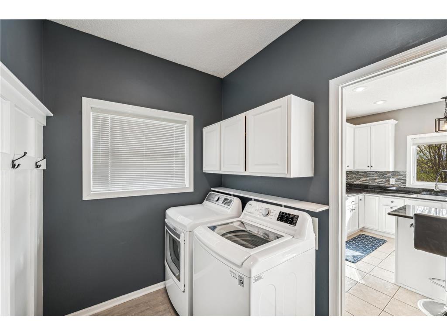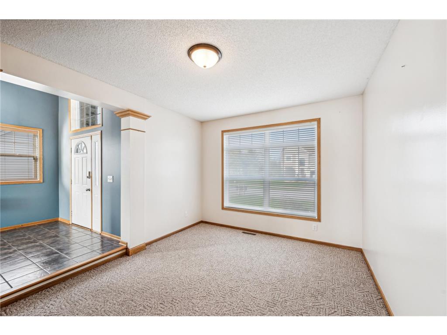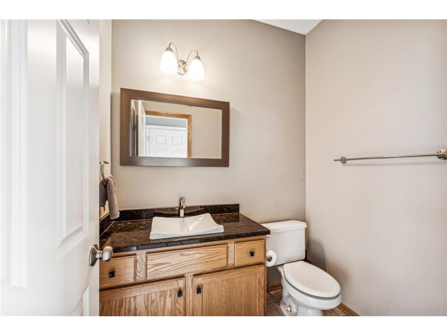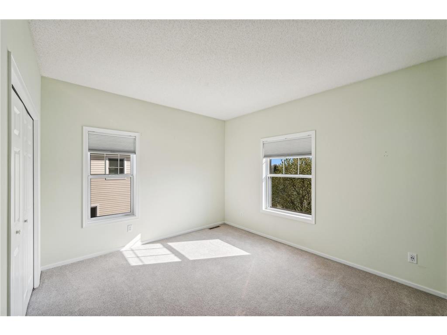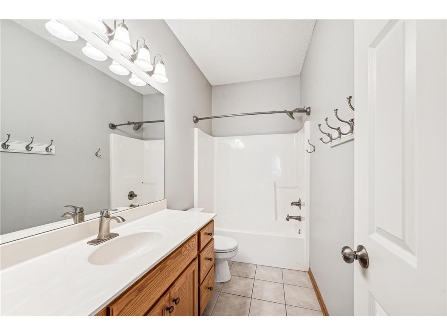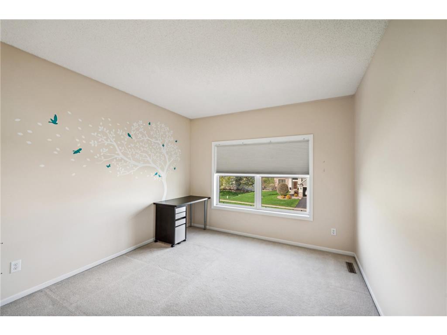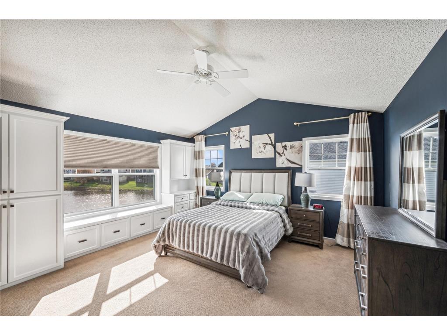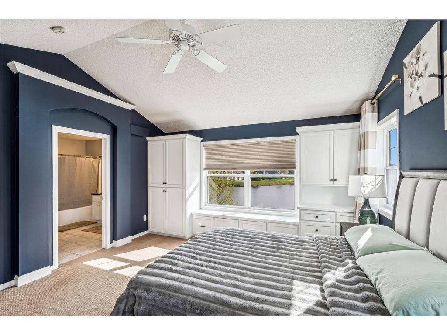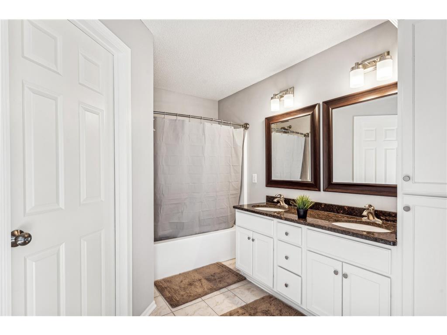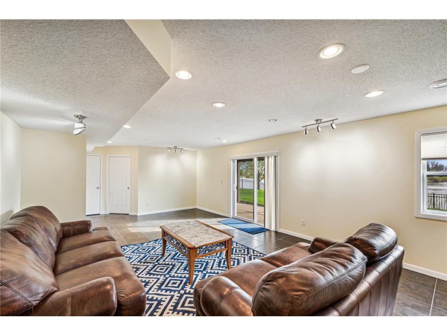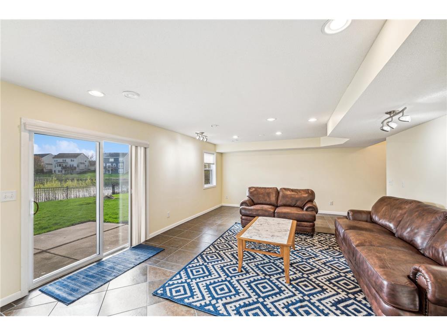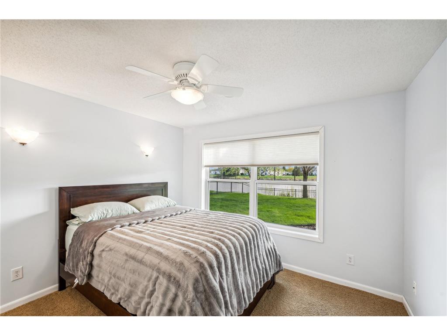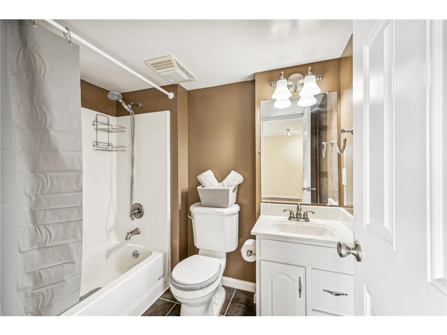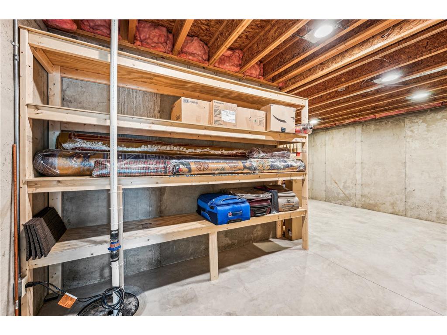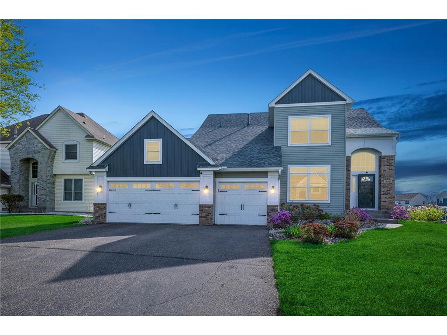$549,000
Off-Market Date: 05/13/202411162 Nassau Circle NE Blaine, MN 55449
Pending MLS# 6527039
4 beds4 baths2,861 sq ftSingle Family
Details for 11162 Nassau Circle NE
MLS# 6527039
Description for 11162 Nassau Circle NE, Blaine, MN, 55449
Welcome to your dream home in the coveted TPC neighborhood!Nestled by a picturesque pond, this stunning 2-story abode boasts 4 bedrooms, 4 bathrooms, and a spacious 3-car garage. Its open floor plan bathes every corner in natural light, making it perfect for hosting gatherings of all sizes.Step outside to your fenced backyard oasis, offering ample space for outdoor fun. And oh, the views! Your maintenance-free deck provides a front-row seat to the beauty of the spring-fed pond—think wildlife and even ice skating in the winter!Updates galore: a new roof, siding, and gutters in 2018, followed by a new AC and heating system in 2020. The icing on the cake? A sizable storage room in the lower level, ensuring you'll never run out of space. Don't miss this opportunity to own your slice of paradise.
Listing Information
Property Type: Residential, Single Family
Status: Pending
Bedrooms: 4
Bathrooms: 4
Lot Size: 0.23 Acres
Square Feet: 2,861 sq ft
Year Built: 1999
Foundation: 1,094 sq ft
Garage: Yes
Stories: 2 Stories
Subdivision: Cic 54 Tpc 2nd Add
County: Anoka
Days On Market: 3
Construction Status: Previously Owned
School Information
District: 16 - Spring Lake Park
Room Information
Main Floor
Dining Room: 9'6x12'9
Foyer: 10'1x12'8
Kitchen: 11'5x12'9
Laundry: 9x6'2
Living Room: 18'6x15'7
Office: 11'7x15
Upper Floor
Bedroom 1: 14'5x15'5
Bedroom 2: 11'6x15
Bedroom 3: 13'6x11'6
Lower Floor
Bedroom 4: 11'5x10'7
Family Room: 29'11x19'5
Storage Room: 21'7x14'11
Bathrooms
Full Baths: 3
1/2 Baths: 1
Additonal Room Information
Family: Lower Level,Main Level
Dining: Informal Dining Room,Kitchen/Dining Room
Bath Description:: Full Basement,Main Floor 1/2 Bath,Upper Level Full Bath
Interior Features
Square Footage above: 2,107 sq ft
Square Footage below: 754 sq ft
Appliances: Refrigerator, Central Vacuum, Dryer, Dishwasher, Washer, Microwave, Range, Disposal
Basement: Finished (Livable)
Fireplaces: 1, Gas Burning
Additional Interior Features: Walk-In Closet, Kitchen Window, Kitchen Center Island, Ceiling Fan(s)
Utilities
Water: City Water/Connected
Sewer: City Sewer/Connected
Cooling: Central
Heating: Forced Air, Natural Gas
Exterior / Lot Features
Attached Garage: Attached Garage
Garage Spaces: 3
Parking Description: Attached Garage, Garage Dimensions - 29x25, Garage Sq Ft - 725.0
Exterior: Vinyl, Brick/Stone
Roof: Age 8 Years or Less, Asphalt Shingles
Lot Dimensions: 79x137x68x135
Zoning: Residential-Single Family
Fencing: Other
Additional Exterior/Lot Features: Deck, Boat Slip, In-Ground Sprinkler, Tree Coverage - Light, Road Frontage - City
Waterfront Details
DNR Lake ID: 999999999
Water Front Features: Pond
Community Features
HOA Dues Include: Professional Mgmt
Homeowners Association: Yes
Association Name: New Concepts Management
HOA Dues: $404 / Yearly
Driving Directions
109th to Tournament Player Parkway - onto Nassau
Financial Considerations
Tax/Property ID: 163123310080
Tax Amount: 4707.18
Tax Year: 2024
HomeStead Description: Homesteaded
Price Changes
| Date | Price | Change |
|---|---|---|
| 05/03/2024 07.53 AM | $549,000 |
![]() A broker reciprocity listing courtesy: Coldwell Banker Realty
A broker reciprocity listing courtesy: Coldwell Banker Realty
The data relating to real estate for sale on this web site comes in part from the Broker Reciprocity℠ Program of the Regional Multiple Listing Service of Minnesota, Inc. Real estate listings held by brokerage firms other than Edina Realty, Inc. are marked with the Broker Reciprocity℠ logo or the Broker Reciprocity℠ thumbnail and detailed information about them includes the name of the listing brokers. Edina Realty, Inc. is not a Multiple Listing Service (MLS), nor does it offer MLS access. This website is a service of Edina Realty, Inc., a broker Participant of the Regional Multiple Listing Service of Minnesota, Inc. IDX information is provided exclusively for consumers personal, non-commercial use and may not be used for any purpose other than to identify prospective properties consumers may be interested in purchasing. Open House information is subject to change without notice. Information deemed reliable but not guaranteed.
Copyright 2024 Regional Multiple Listing Service of Minnesota, Inc. All Rights Reserved.
Sales History & Tax Summary for 11162 Nassau Circle NE
Sales History
| Date | Price | Change |
|---|---|---|
| Currently not available. | ||
Tax Summary
| Tax Year | Estimated Market Value | Total Tax |
|---|---|---|
| Currently not available. | ||
Data powered by ATTOM Data Solutions. Copyright© 2024. Information deemed reliable but not guaranteed.
Schools
Schools nearby 11162 Nassau Circle NE
| Schools in attendance boundaries | Grades | Distance | SchoolDigger® Rating i |
|---|---|---|---|
| Loading... | |||
| Schools nearby | Grades | Distance | SchoolDigger® Rating i |
|---|---|---|---|
| Loading... | |||
Data powered by ATTOM Data Solutions. Copyright© 2024. Information deemed reliable but not guaranteed.
The schools shown represent both the assigned schools and schools by distance based on local school and district attendance boundaries. Attendance boundaries change based on various factors and proximity does not guarantee enrollment eligibility. Please consult your real estate agent and/or the school district to confirm the schools this property is zoned to attend. Information is deemed reliable but not guaranteed.
SchoolDigger® Rating
The SchoolDigger rating system is a 1-5 scale with 5 as the highest rating. SchoolDigger ranks schools based on test scores supplied by each state's Department of Education. They calculate an average standard score by normalizing and averaging each school's test scores across all tests and grades.
Coming soon properties will soon be on the market, but are not yet available for showings.
